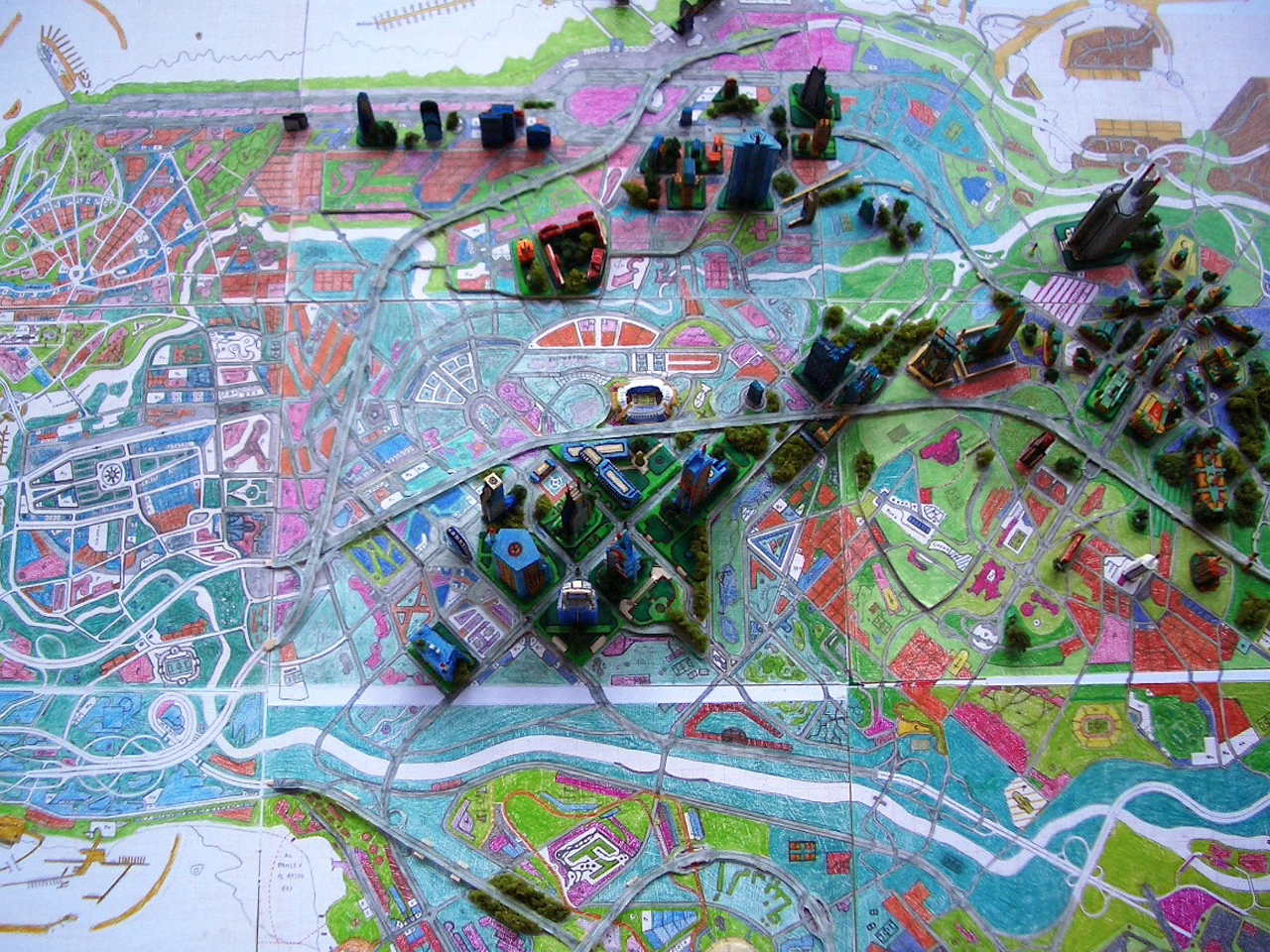
Beirut Utopia is Chehab's project for his last year of school. The project is a re-imagined Beirut, capital of Lebanon, and consists of planning the city from scratch and redesigning its urban zones, roads, parks and highways in a complete top-to-bottom way. The project features a 1m x 0.8m cutout piece of wood over which he obsessively drew the vehicular axioms, then assigned various urban zones and building footprints (blue: commercial - red: residential - brown: industrial - purple: administrative / governmental / civic - yellow: religious - orange: marine - grey: non-built - green: landscaping - etc...). After creating the plan of the fictional capital, he designed and made each building from cutting, polishing and coloring small pieces of balsa wood.
Chehab did not exactly abide by a specific scale for the model. He rather used his own intuition and sense of measurement while building it. The sizes, dimensions and proportions of buildings were felt and not calculated. All in all, "Beirut Utopia" was one amazing early model-making experience where he could put to the test his passion for architecture and urban design.
Collège Protestant Français
2004