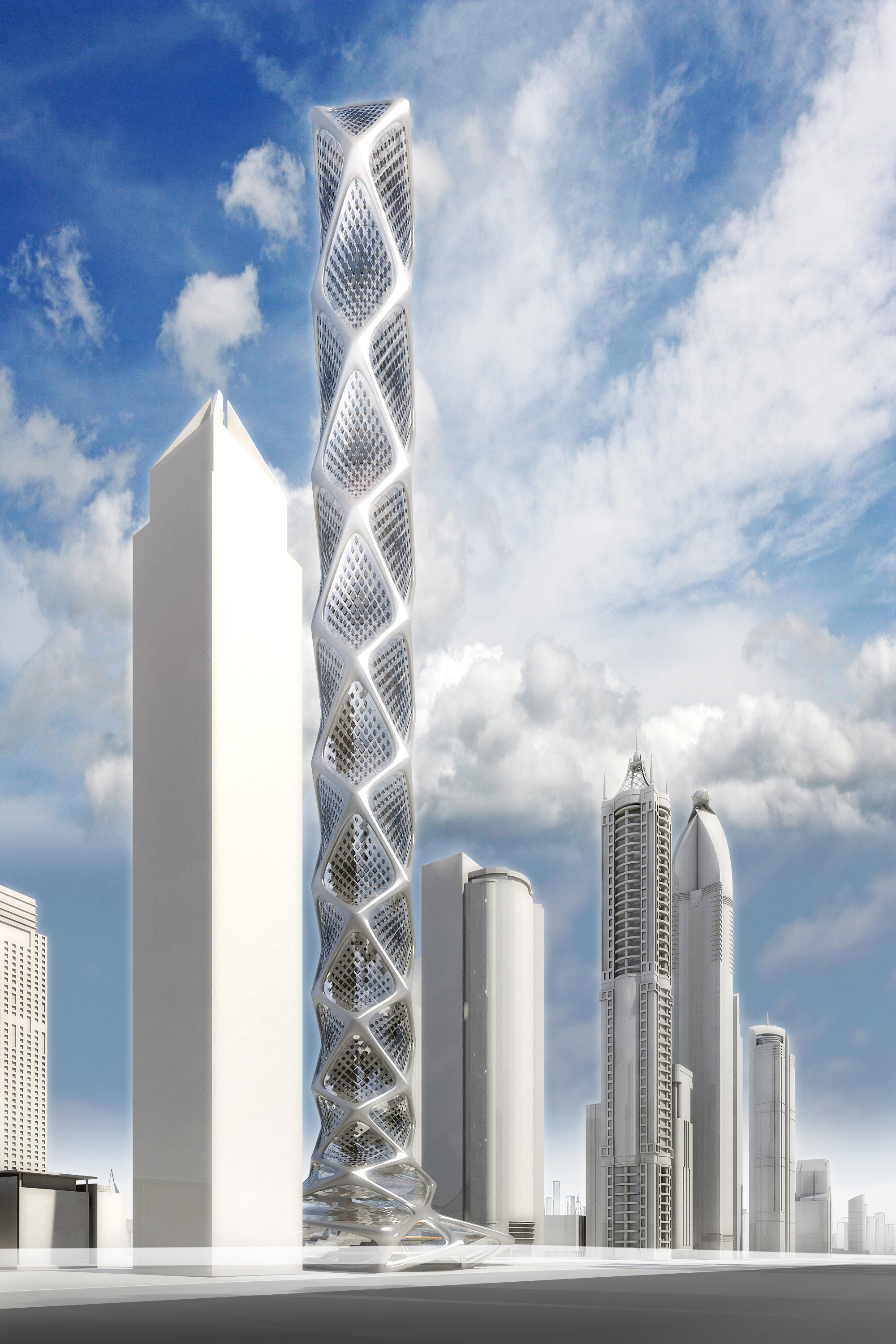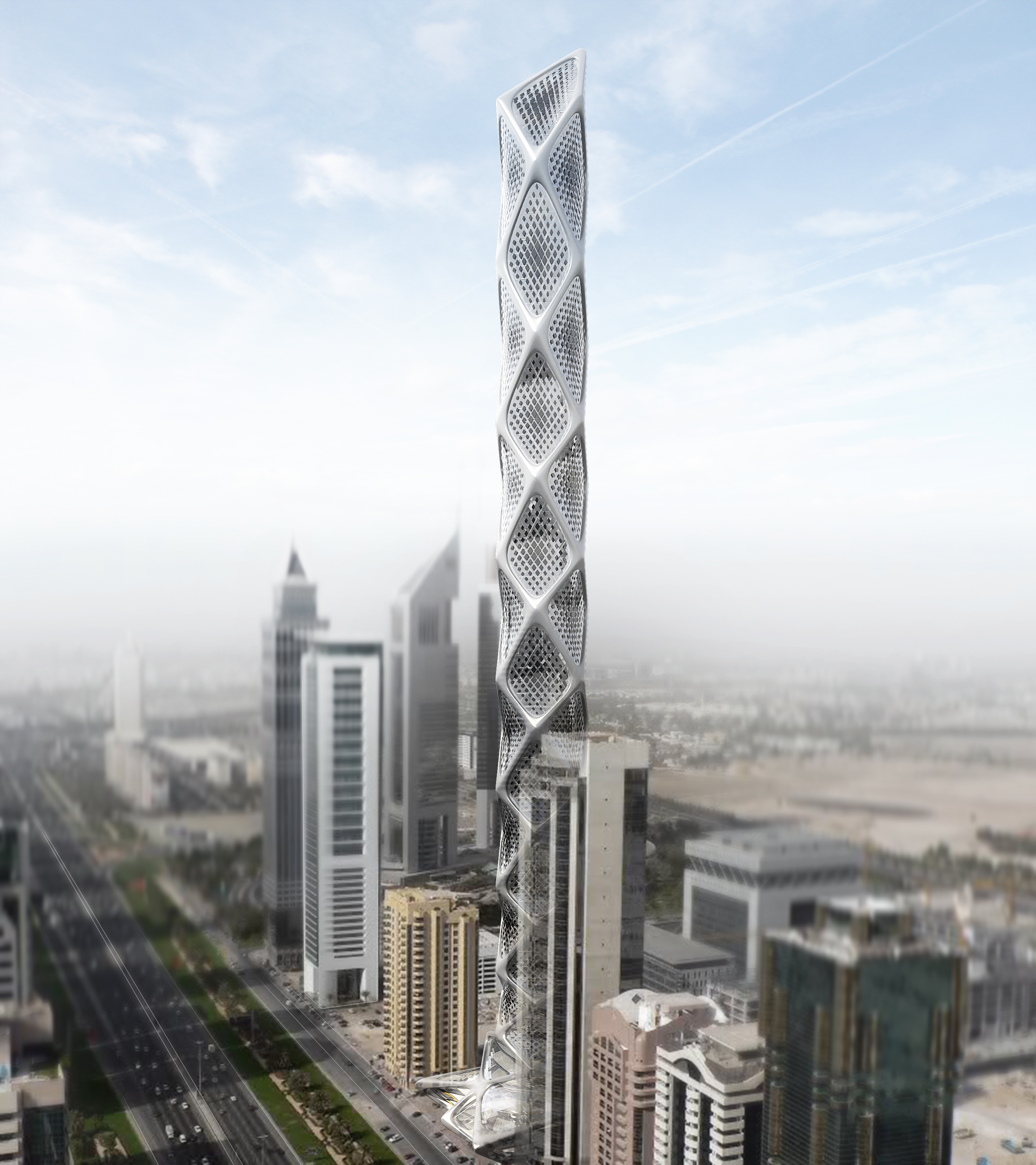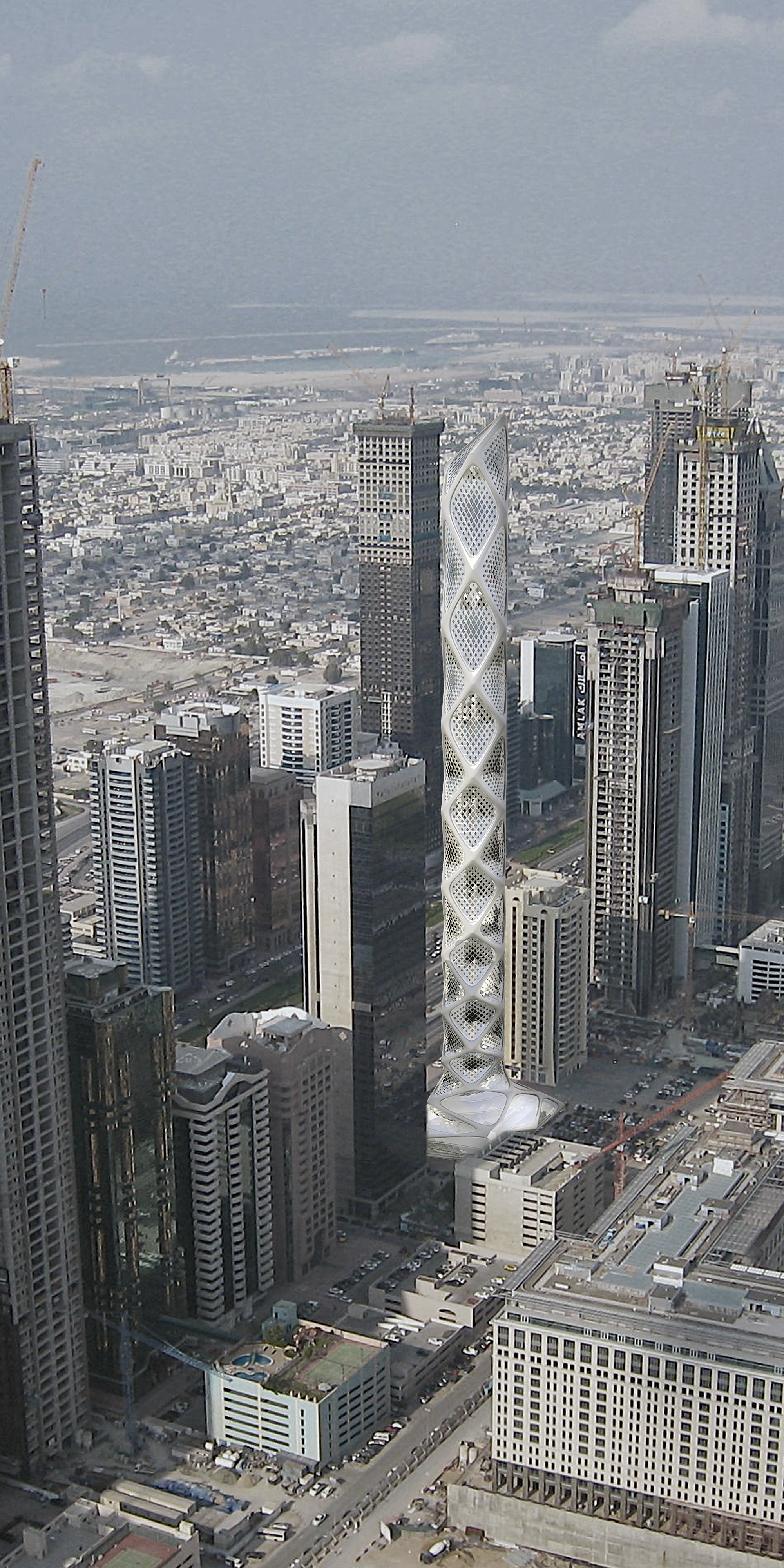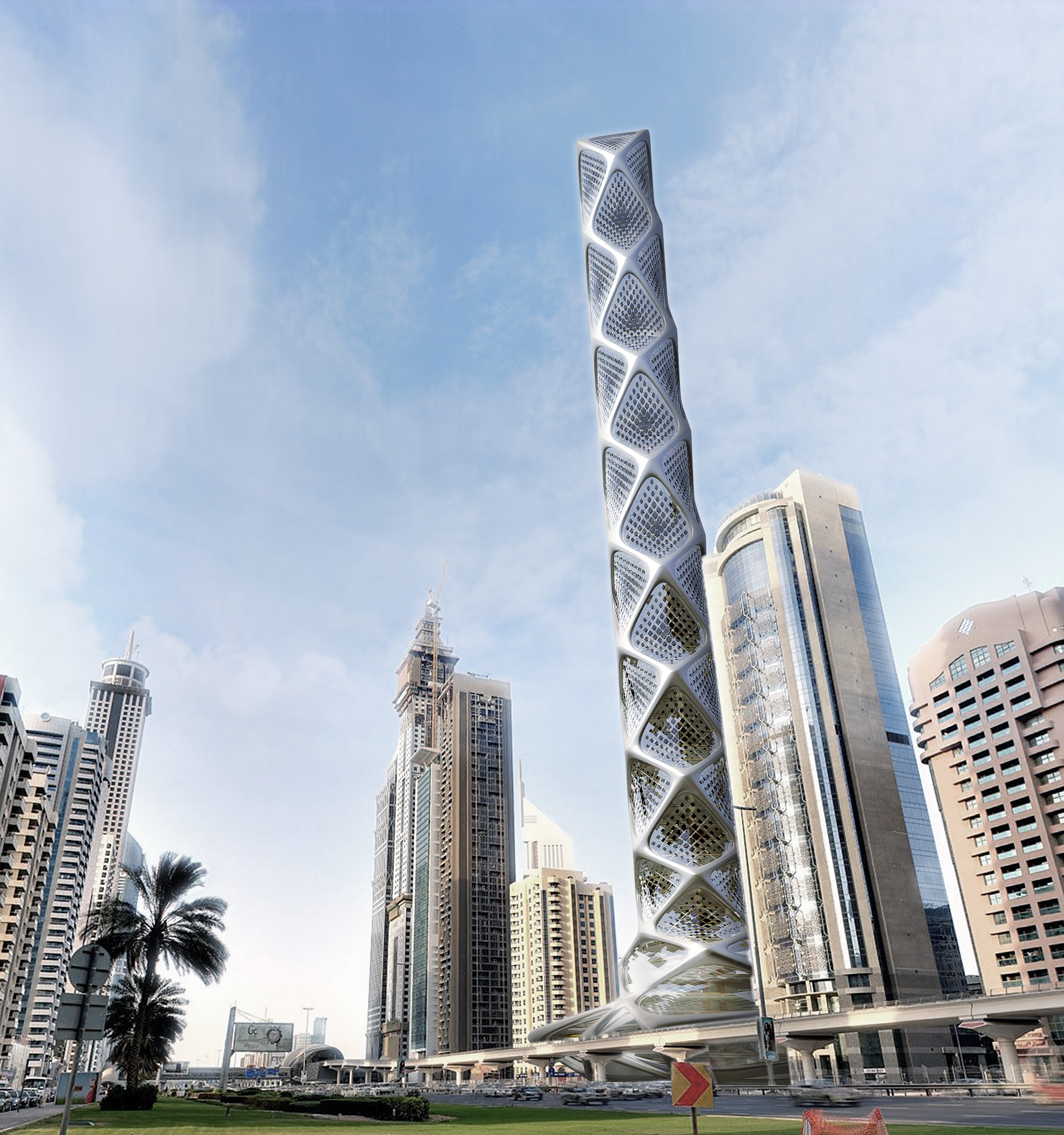Typology
The proposed concept is a tall structure which borrows its typology from contemporary skyscraper models (free-plan with core and exoskeleton). Both the core and the exoskeleton are made of precast reinforced concrete blocks. The core is designed to accommodate for the cross-fertilization between different tower compartments, and maintain a high level of communication between the students of various levels. The structure is symmetrical in plan and allows for an optimized distribution of loads on the periphery of the slabs. The plan of the tower shifts repetitively form a triangular cross-section to a mirrored one while going through a hexagonal shape. The slabs are connected to the structure by the means of brackets running along the periphery of the floor plates. All in all, the typology of the tower features is characterized by a hierarchical organization of internal functions with adequate spaces for training students willing to become architects.
Shading
As a method of blocking a large portion of the incident solar rays while producing some of the energy that it requires to operate, the tower has the whole of its glazed facade clad with photovoltaic panels. The panels follow the generative curves of the facade and exoskeleton, and have an opaque backfacing. The panels are large enough to block a considerable surface area of the glazing from solar radiation to produce a substantial amount of electricity, and small enough to allow for a relatively fine filtering of incoming sun rays. The panels vary in orientation with regards to sun which enables the tower to catch the sun at different times of the day.
![]()
The proposed concept is a tall structure which borrows its typology from contemporary skyscraper models (free-plan with core and exoskeleton). Both the core and the exoskeleton are made of precast reinforced concrete blocks. The core is designed to accommodate for the cross-fertilization between different tower compartments, and maintain a high level of communication between the students of various levels. The structure is symmetrical in plan and allows for an optimized distribution of loads on the periphery of the slabs. The plan of the tower shifts repetitively form a triangular cross-section to a mirrored one while going through a hexagonal shape. The slabs are connected to the structure by the means of brackets running along the periphery of the floor plates. All in all, the typology of the tower features is characterized by a hierarchical organization of internal functions with adequate spaces for training students willing to become architects.
Shading
As a method of blocking a large portion of the incident solar rays while producing some of the energy that it requires to operate, the tower has the whole of its glazed facade clad with photovoltaic panels. The panels follow the generative curves of the facade and exoskeleton, and have an opaque backfacing. The panels are large enough to block a considerable surface area of the glazing from solar radiation to produce a substantial amount of electricity, and small enough to allow for a relatively fine filtering of incoming sun rays. The panels vary in orientation with regards to sun which enables the tower to catch the sun at different times of the day.

Diagrams

[AC-CA]
Competition2013


