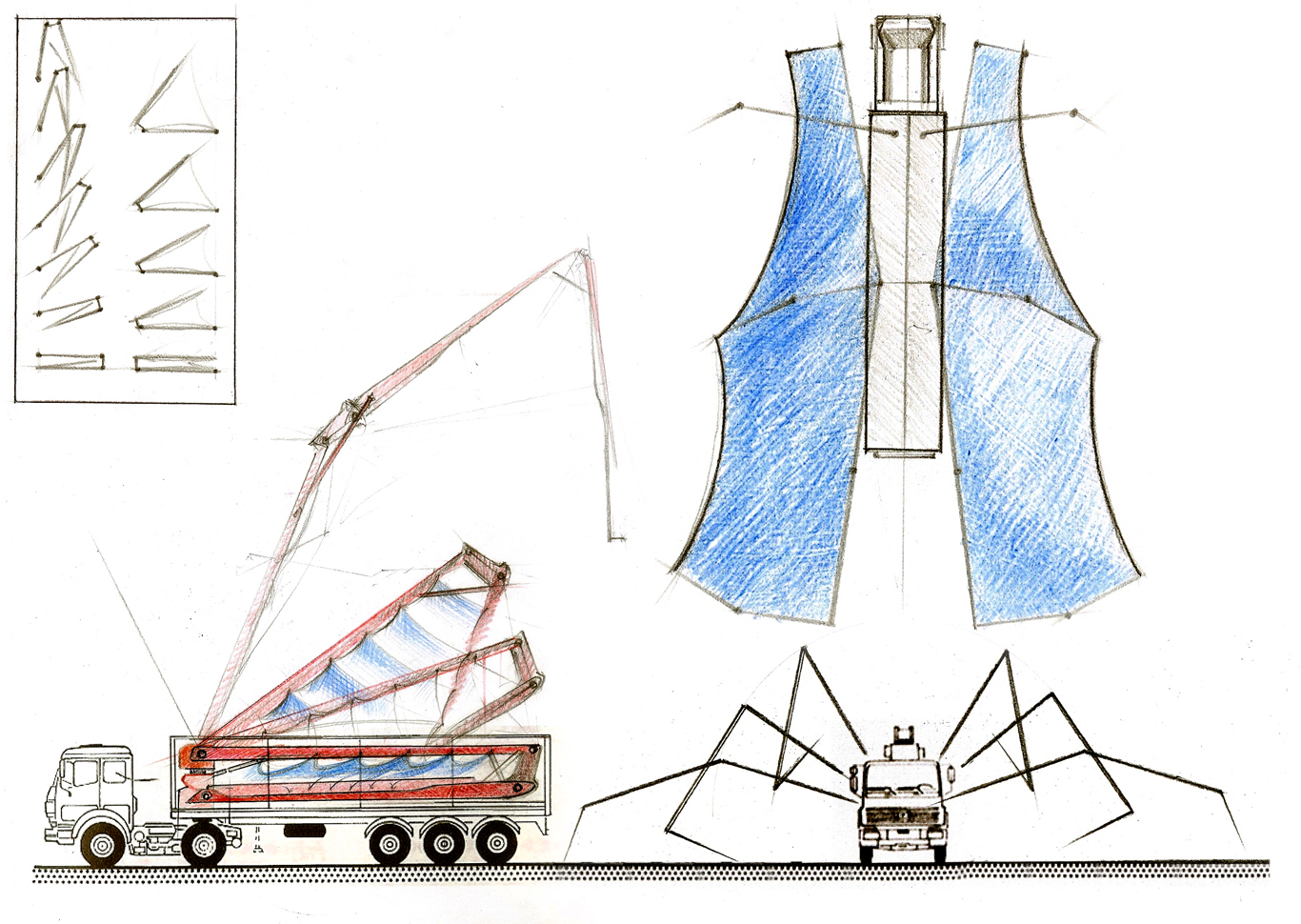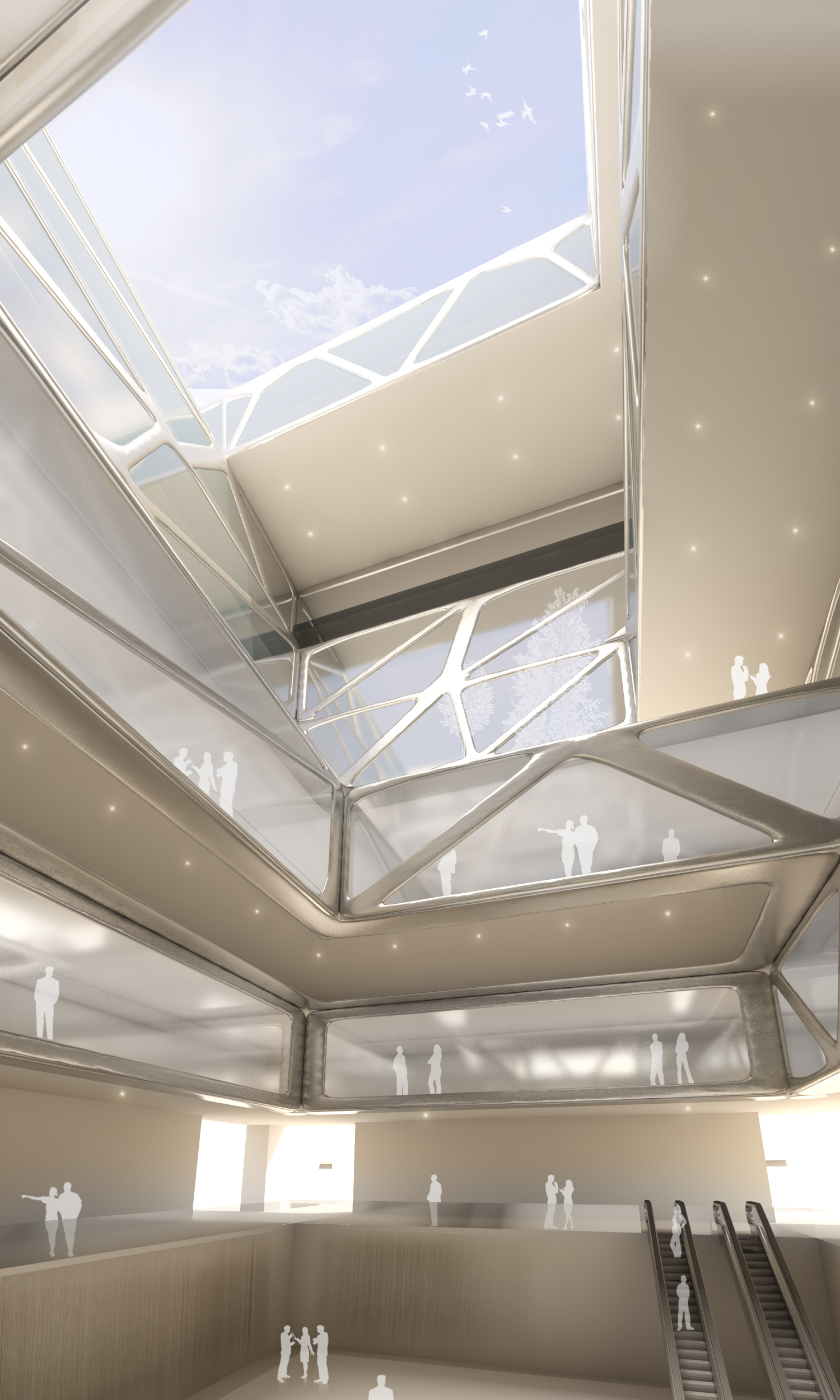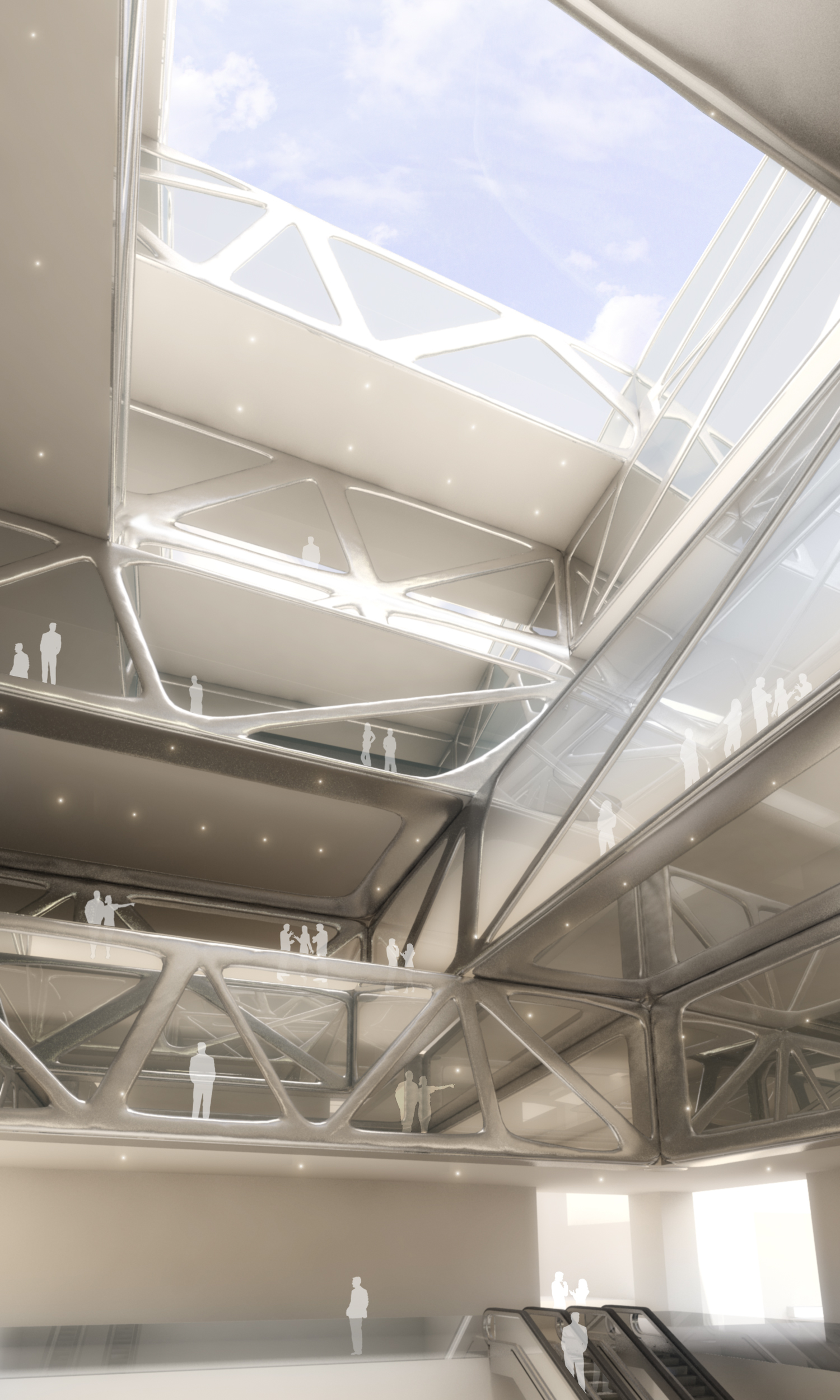Typology
The proposed concept is a tall structure which borrows its typology from contemporary skyscraper models (free-plan with core and exoskeleton). Both the core and the exoskeleton are made of precast reinforced concrete blocks. The core is designed to accommodate for the cross-fertilization between different tower compartments, and maintain a high level of communication between the students of various levels. The structure is symmetrical in plan and allows for an optimized distribution of loads on the periphery of the slabs. The plan of the tower shifts repetitively form a triangular cross-section to a mirrored one while going through a hexagonal shape. The slabs are connected to the structure by the means of brackets running along the periphery of the floor plates. All in all, the typology of the tower features is characterized by a hierarchical organization of internal functions with adequate spaces for training students willing to become architects.
Shading
As a method of blocking a large portion of the incident solar rays while producing some of the energy that it requires to operate, the tower has the whole of its glazed facade clad with photovoltaic panels. The panels follow the generative curves of the facade and exoskeleton, and have an opaque backfacing. The panels are large enough to block a considerable surface area of the glazing from solar radiation to produce a substantial amount of electricity, and small enough to allow for a relatively fine filtering of incoming sun rays. The panels vary in orientation with regards to sun which enables the tower to catch the sun at different times of the day.
![]()
The proposed concept is a tall structure which borrows its typology from contemporary skyscraper models (free-plan with core and exoskeleton). Both the core and the exoskeleton are made of precast reinforced concrete blocks. The core is designed to accommodate for the cross-fertilization between different tower compartments, and maintain a high level of communication between the students of various levels. The structure is symmetrical in plan and allows for an optimized distribution of loads on the periphery of the slabs. The plan of the tower shifts repetitively form a triangular cross-section to a mirrored one while going through a hexagonal shape. The slabs are connected to the structure by the means of brackets running along the periphery of the floor plates. All in all, the typology of the tower features is characterized by a hierarchical organization of internal functions with adequate spaces for training students willing to become architects.
Shading
As a method of blocking a large portion of the incident solar rays while producing some of the energy that it requires to operate, the tower has the whole of its glazed facade clad with photovoltaic panels. The panels follow the generative curves of the facade and exoskeleton, and have an opaque backfacing. The panels are large enough to block a considerable surface area of the glazing from solar radiation to produce a substantial amount of electricity, and small enough to allow for a relatively fine filtering of incoming sun rays. The panels vary in orientation with regards to sun which enables the tower to catch the sun at different times of the day.

Diagrams
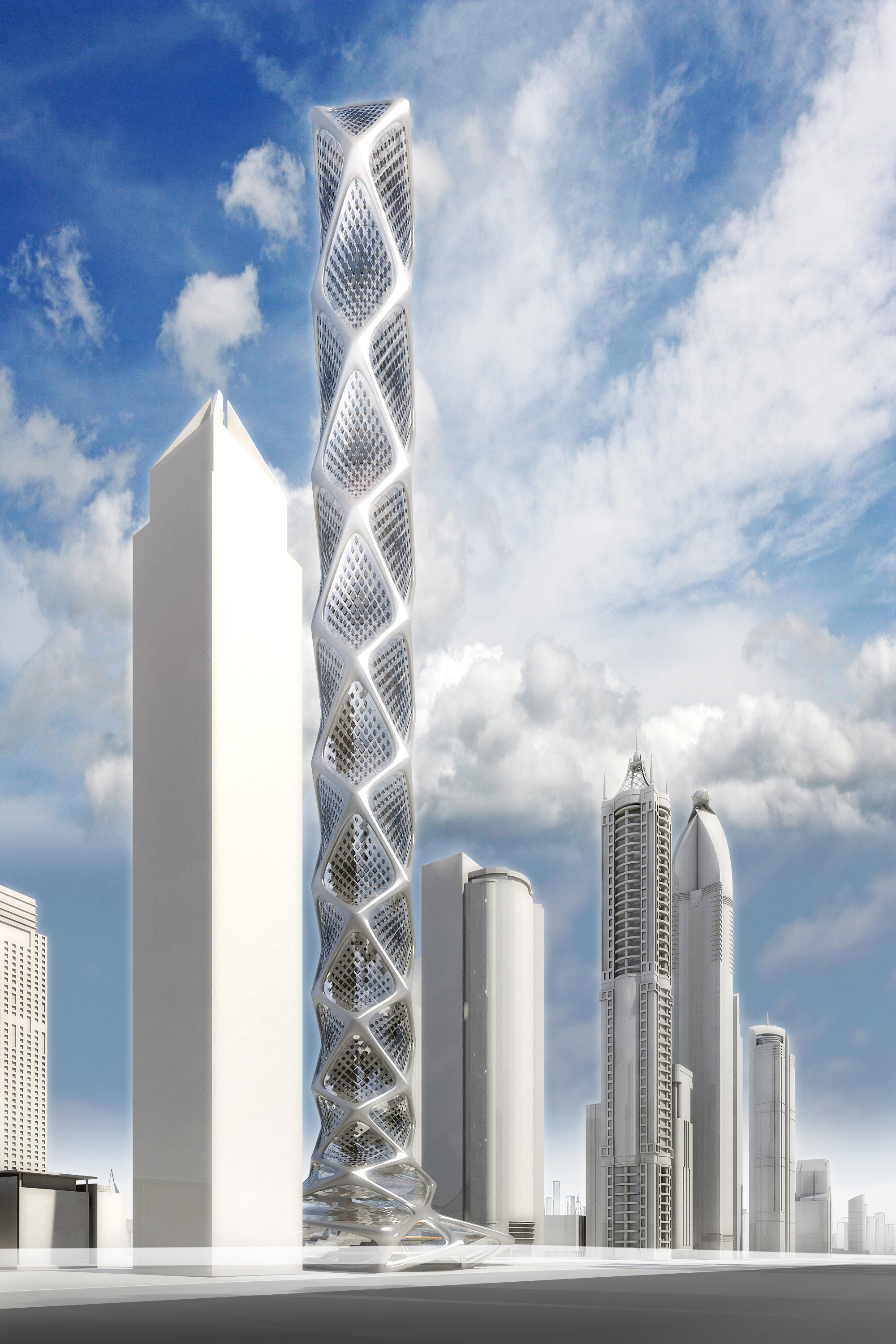
[AC-CA]
Competition2013
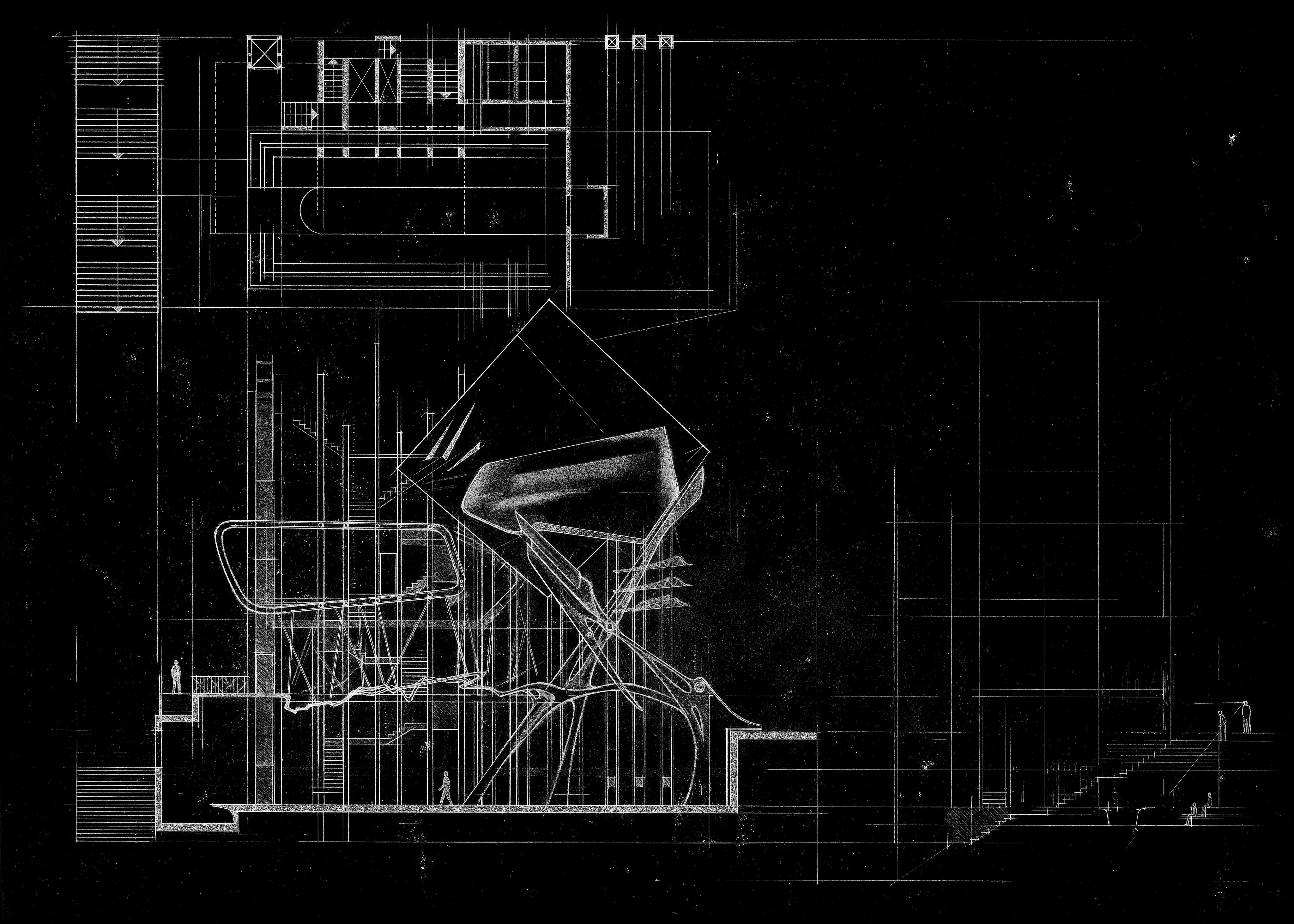
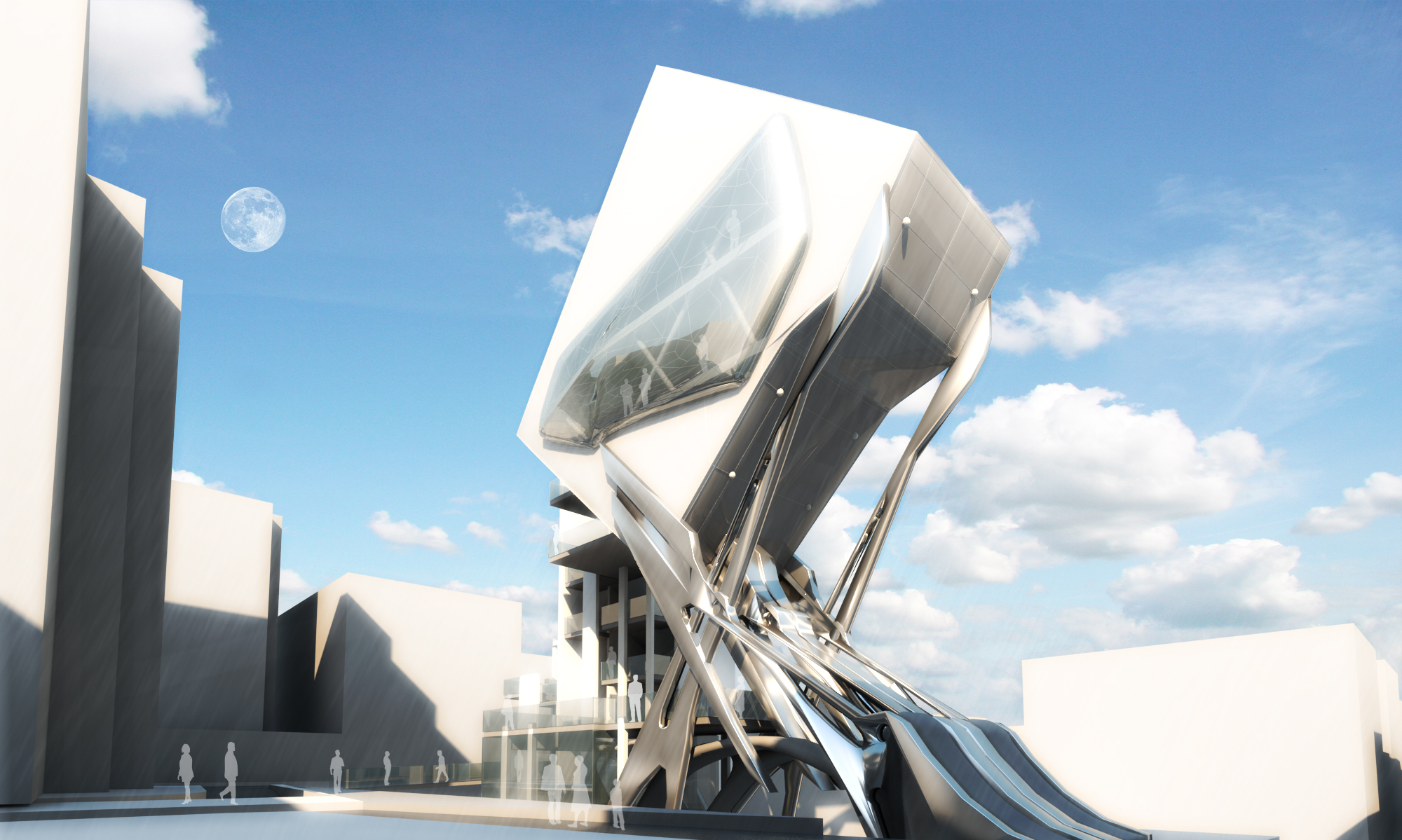

The project splits into three parts scattered across the site:
• a drug rehab center for providing proper medical care and orientation.
• a skateboarding arena with the sole purpose of helping the youth find the maximum thrill in one of the most extreme sport activities instead of drugs.
• a housing section with modular units inserted into a standardized grid system with the goal of providing a temporary stay for the local users near the previous two buildings.
The second part of the project - the skateboarding arena - is basically a concrete structure that is exclusively dedicated to the young skaters of the neighborhood. The skateboarding arena is a landscape of concrete loops laid in rows and shifted from each other to create an enclosed space used for exhibitions, art studios / offices and workshops. The skating loops generate the form of the building and provide shelter to the spaces below.
• a drug rehab center for providing proper medical care and orientation.
• a skateboarding arena with the sole purpose of helping the youth find the maximum thrill in one of the most extreme sport activities instead of drugs.
• a housing section with modular units inserted into a standardized grid system with the goal of providing a temporary stay for the local users near the previous two buildings.
The second part of the project - the skateboarding arena - is basically a concrete structure that is exclusively dedicated to the young skaters of the neighborhood. The skateboarding arena is a landscape of concrete loops laid in rows and shifted from each other to create an enclosed space used for exhibitions, art studios / offices and workshops. The skating loops generate the form of the building and provide shelter to the spaces below.
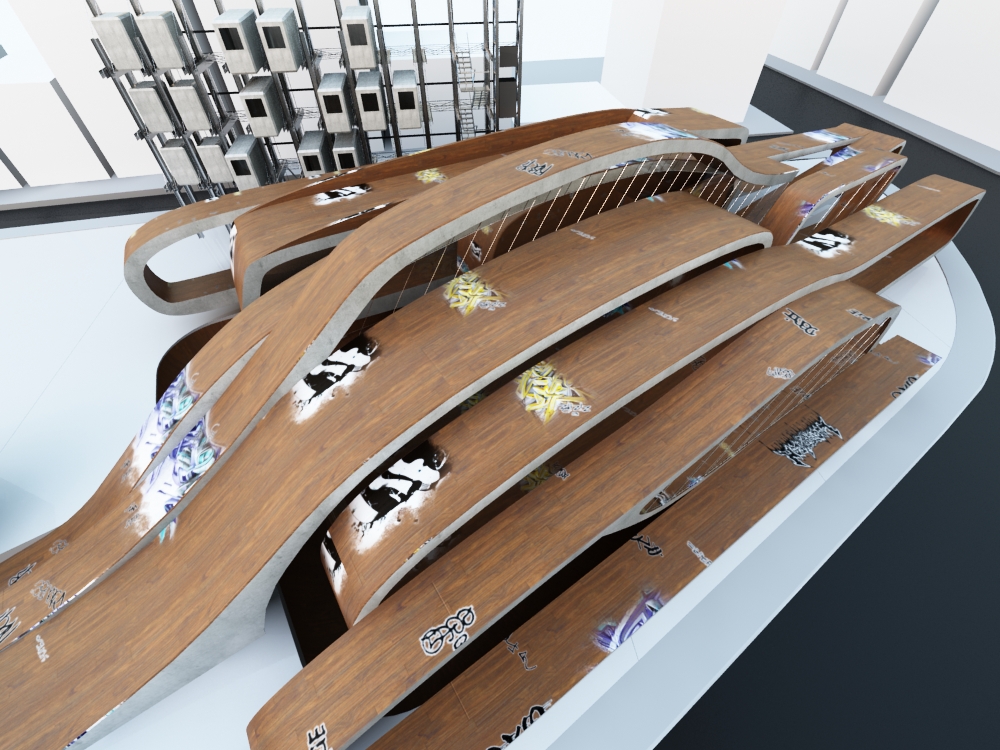
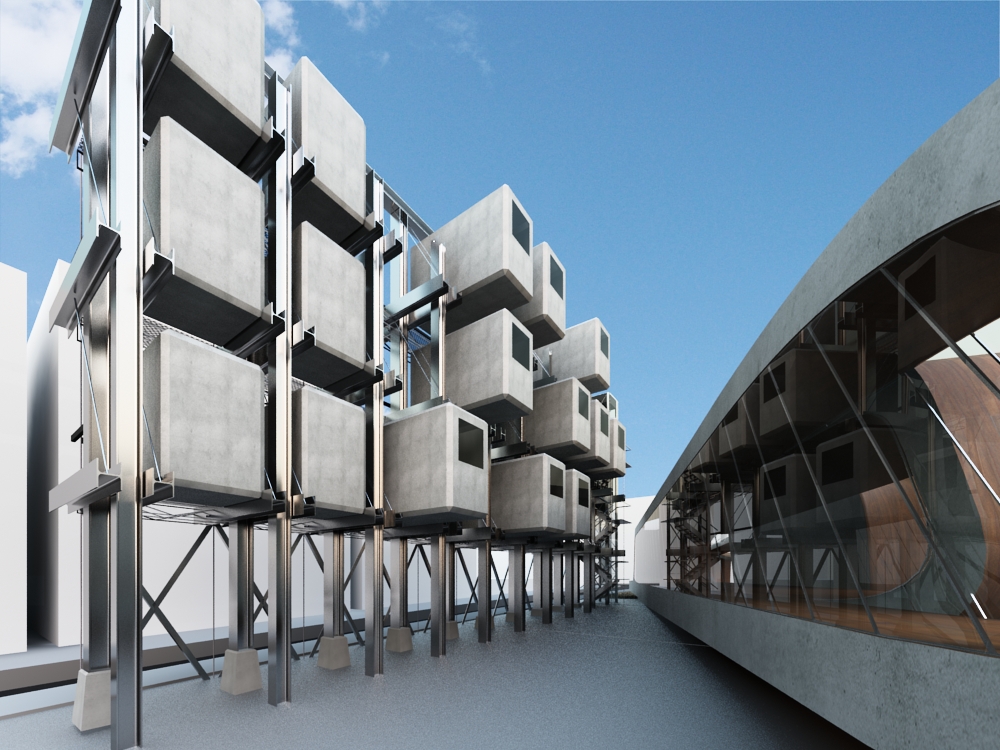

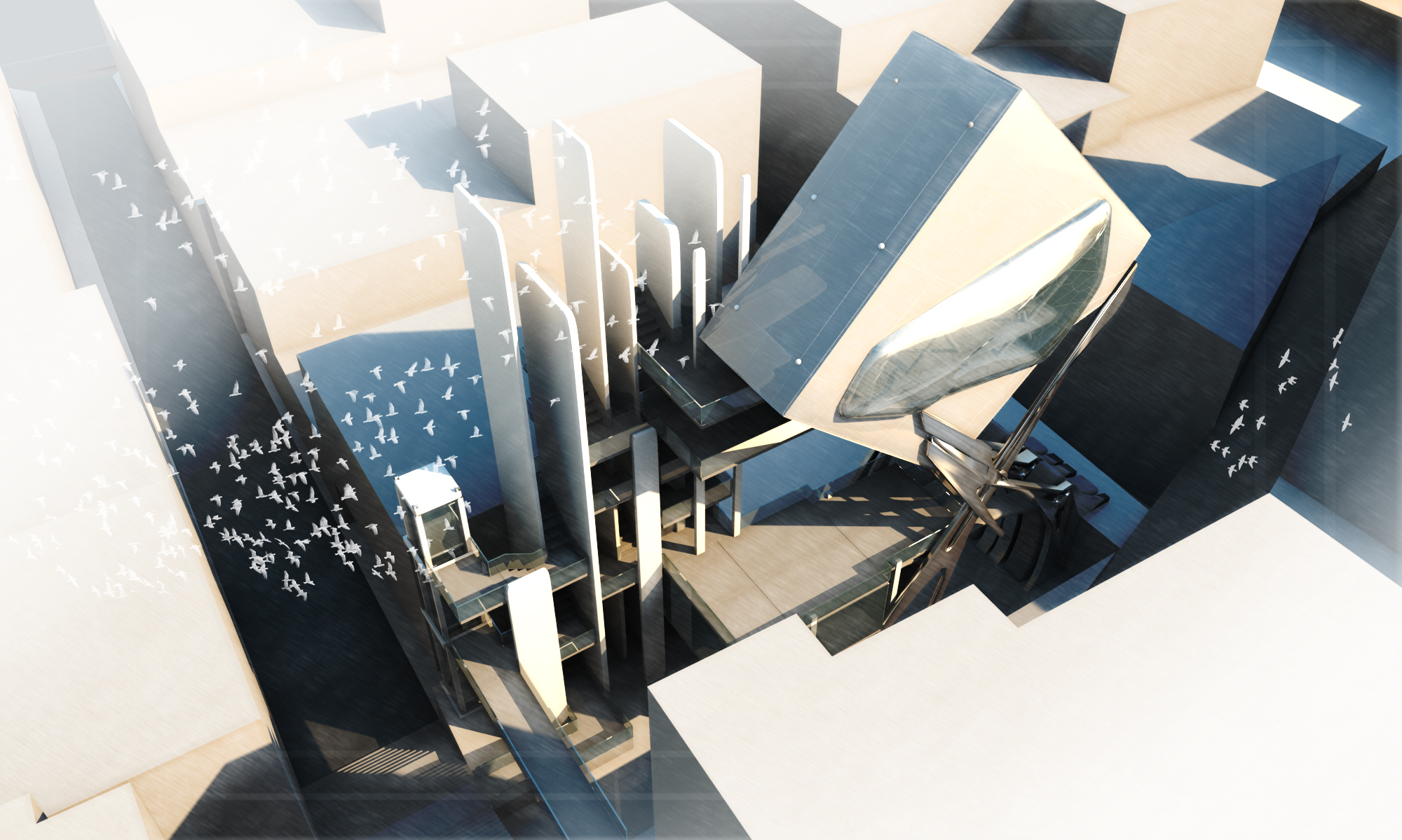
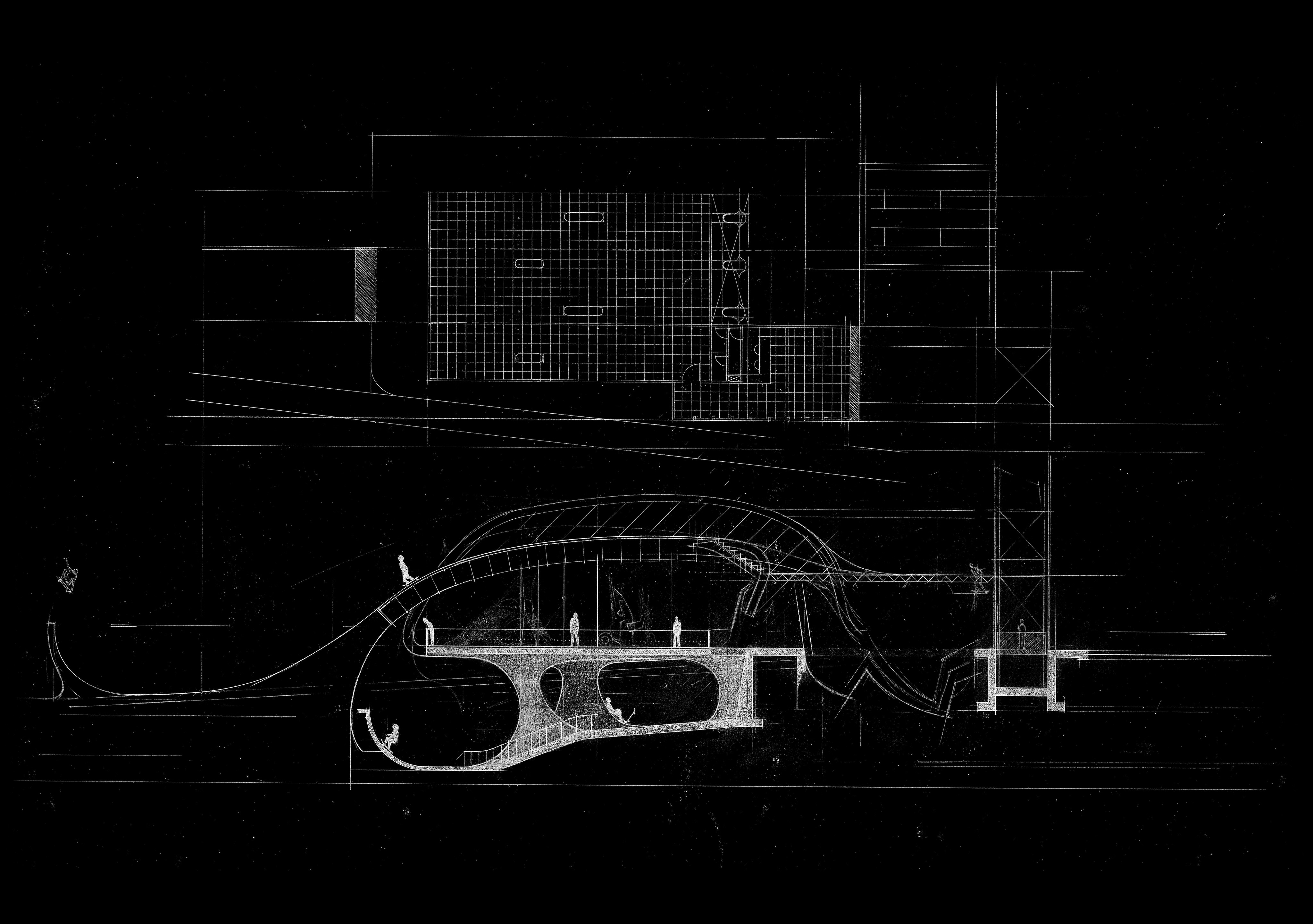
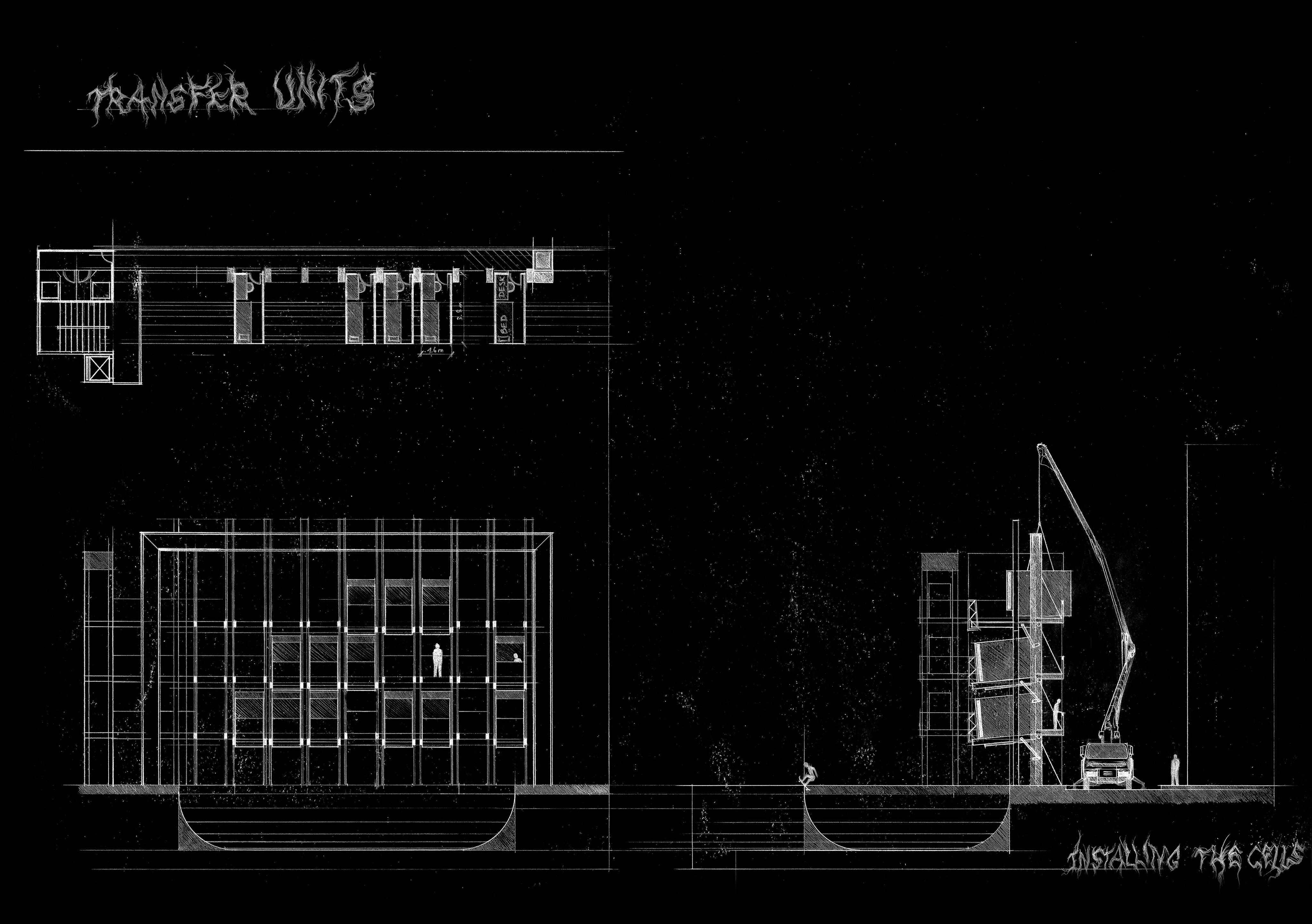
The third part of the project - the housing section - is a grid system of plugged-in auto-locking concrete capsules. These capsules are inserted into the grid on demand, creating an alternative life-style for the youth addicts, and allowing them to live together temporarily near the skating arena.
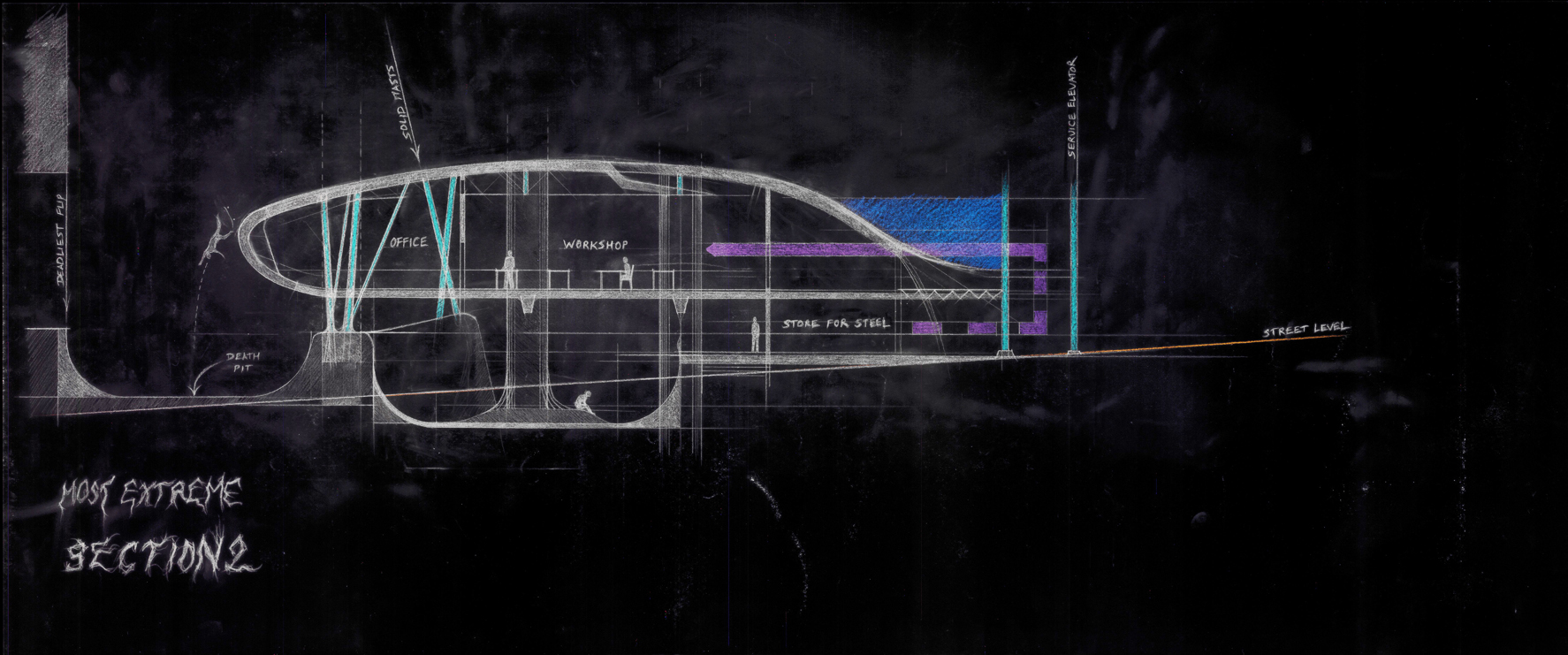
American University of Beirut
Design Studio2007
"Sy-stem {}" is a set of interacting and interdependent moving platforms dedicated to artistic creation in the urban context. The dynamic platforms report to a remote and static central unit where they are designed, stored and recycled. The platforms with their central unit, called the "hub" or the "mother-station", act hand in hand to form an integrated whole in the ultimate goal of providing additional space for art (visual arts, performance arts, etc...) and artists in the capital of Lebanon, Beirut.
“Architecture is a new way to connect the world” - Thom Mayne (Connected Isolation)
![]()
“Architecture is a new way to connect the world” - Thom Mayne (Connected Isolation)
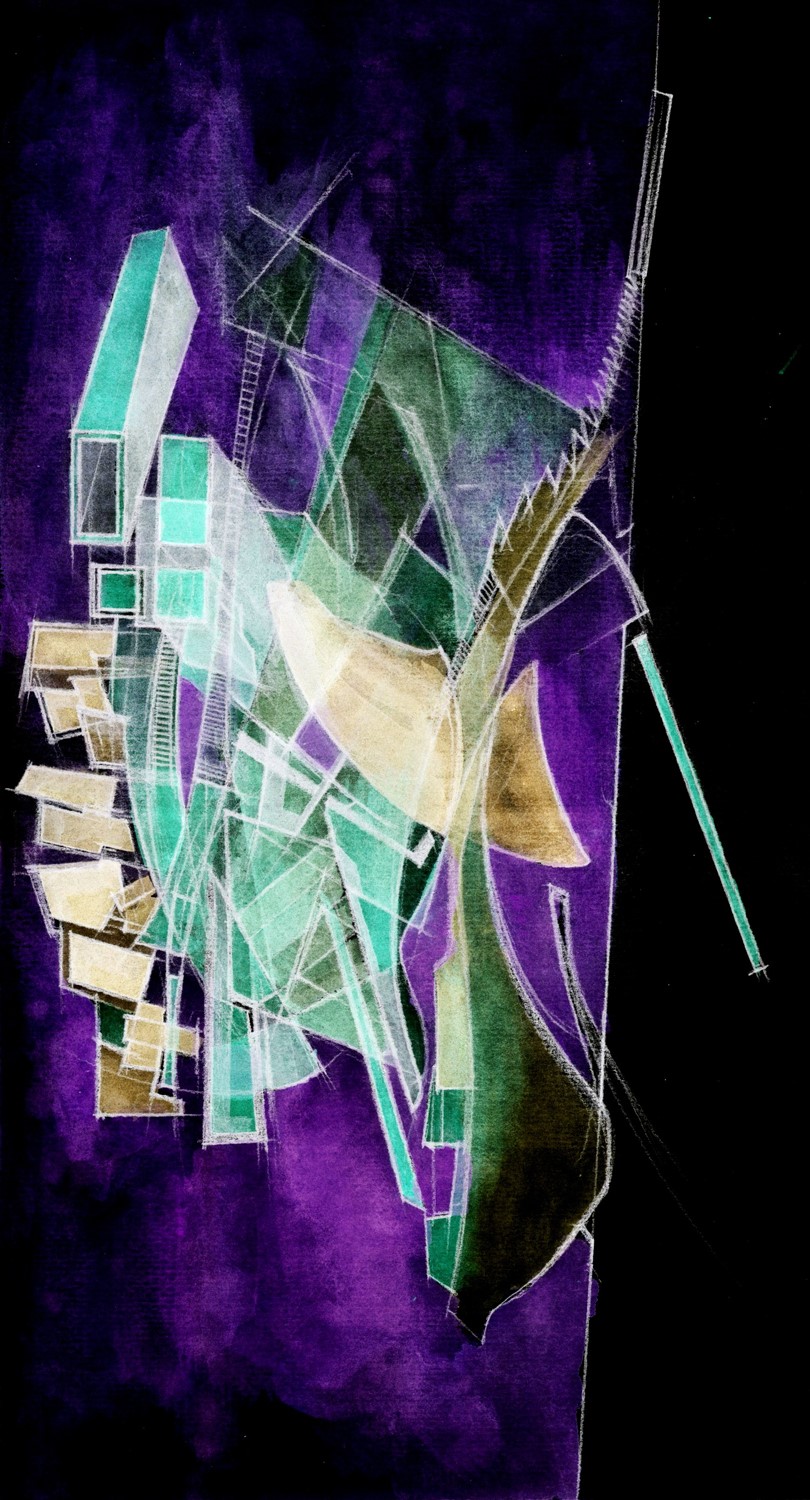
“The process of constructing a machine does not differ in essence from the process of creating a work of art” - Gino Severini



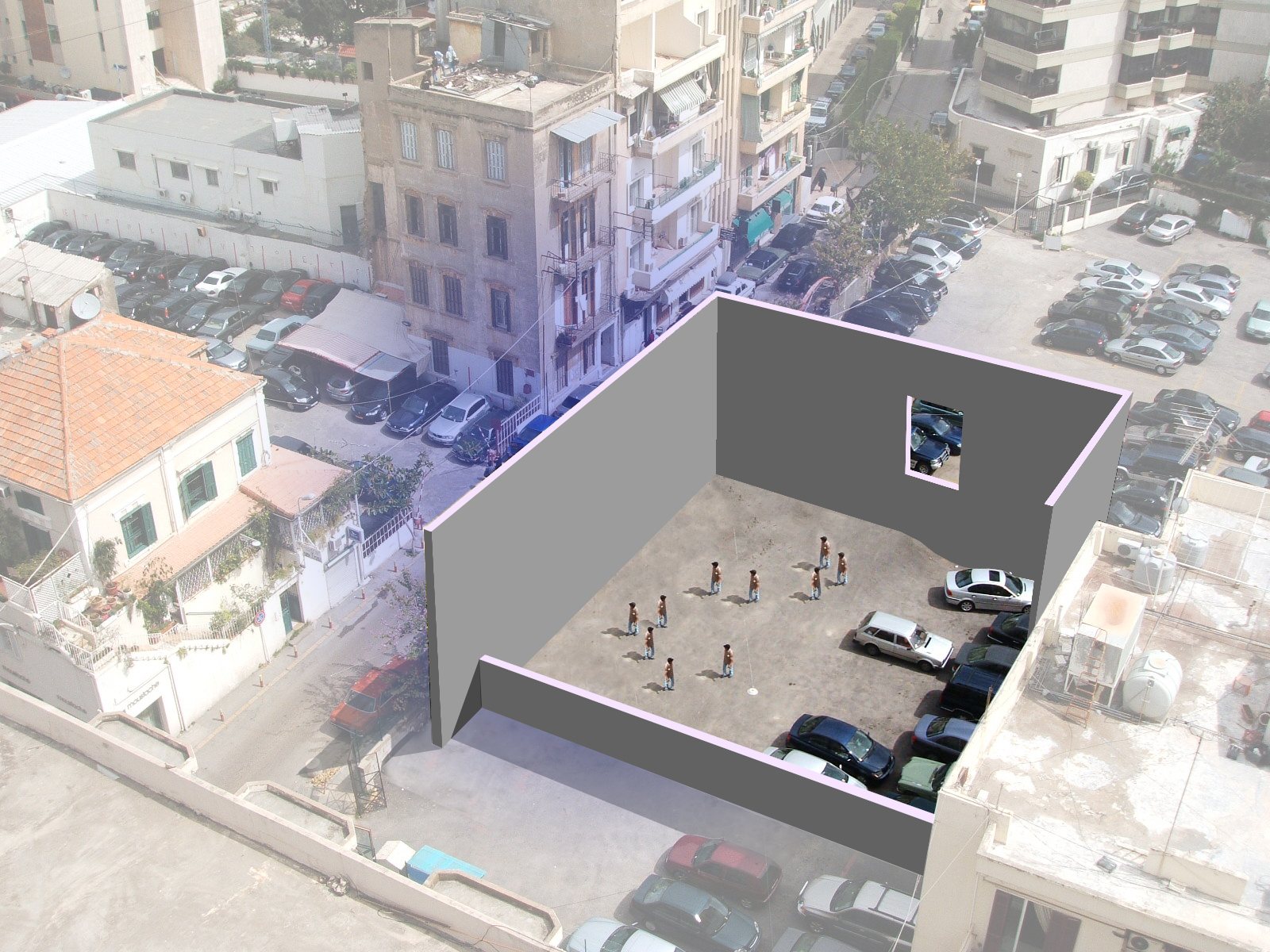
The platforms in the system are manufactured by altering shipping containers. Shipping containers are originally used to store and transfer products in global trade, however many of them end up being recycled and used as shelter in many parts of the world. Shipping containers range from large reusable steel boxes for inter-modal shipments to the ubiquitous corrugated boxes. The adaptive reuse of such commercial and industrial items could arguably be achieved in more creative ways. There are plenty of shipping containers already in use all over the city of Beirut for a wide variety of purposes. Most of them are used as private dwellings for those who work in car parks. More generally in Lebanon, containers are non-permanent structures that many people adapt to their own needs. Most of them are brought from the port or purchased from manufacturers specialized in their production. How thrilling would it be to see these same containers deploy and become not just dwellings, but exhibition platforms, stages, retail shops, etc…? In fact, there are a number of elements found in the Lebanese urban culture, such as dukkans (small retail shops), parking huts and sidewalk markets, which could be enhanced with modified metal containers to create additional specialized spaces inside the city for the dwellers to inhabit and use as places of artistic activity.
A place is more than just a space; it is a space that has moral qualities and a cultural dimension which the local inhabitants perceive and remember. One way of delivering the message across is to place the moving units or platforms in "non-spaces", or locations that have been totally forgotten. This way, any new change will be easily noticed and will have a subversive and disruptive effect in their area. Basically, the dynamic containers are dedicated towards activities that are deeply rooted in the social cultural realm: art, music, forums, etc... For instance, the performance stage type is particularly addressed to the youth who will be responsible for managing the deploying structures and the space around them while the artists work on managing and coordinating the work. The goal is to let artistic production better dissolve inside the capital and become a fundamental constituent of the people's daily life.
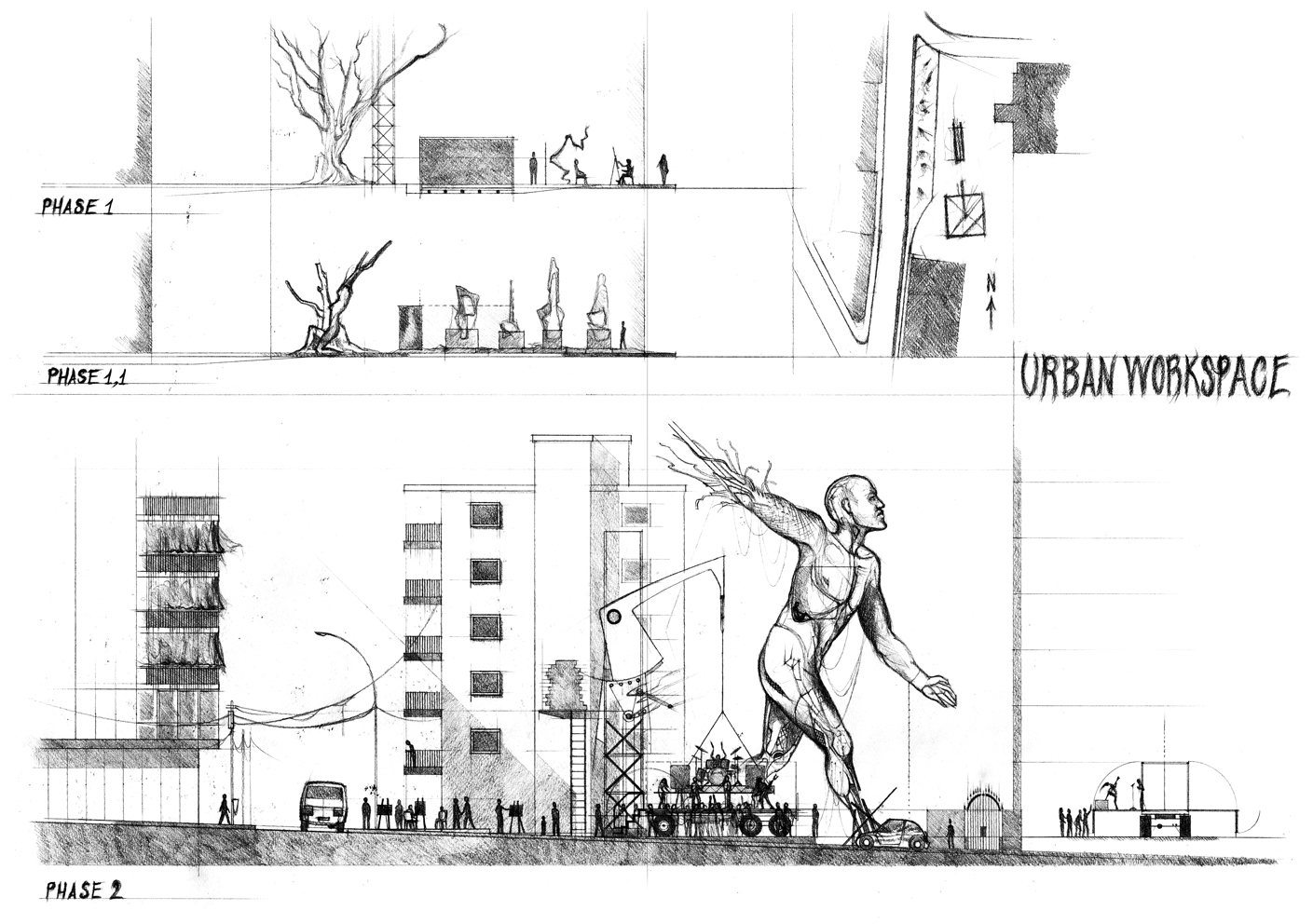
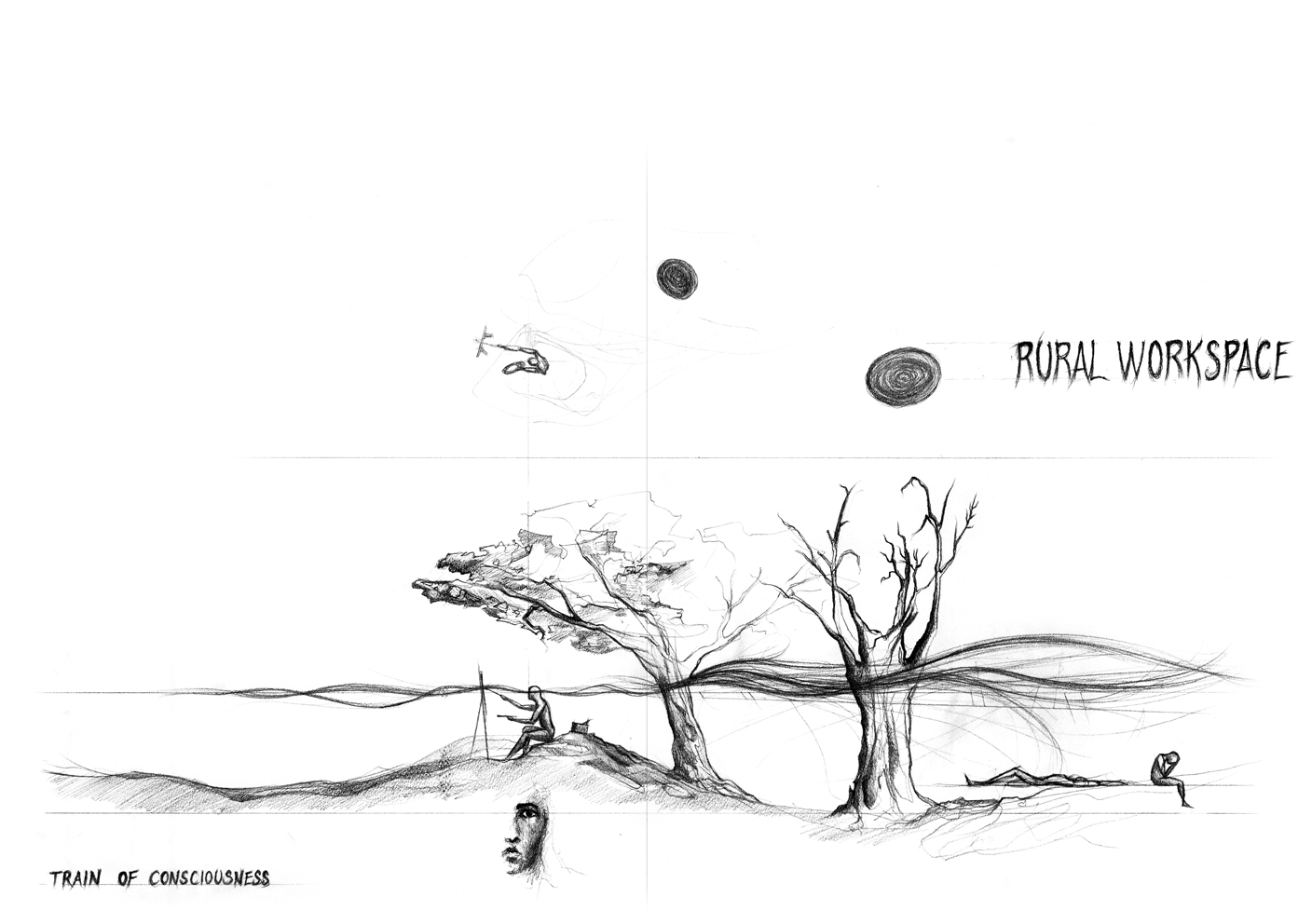
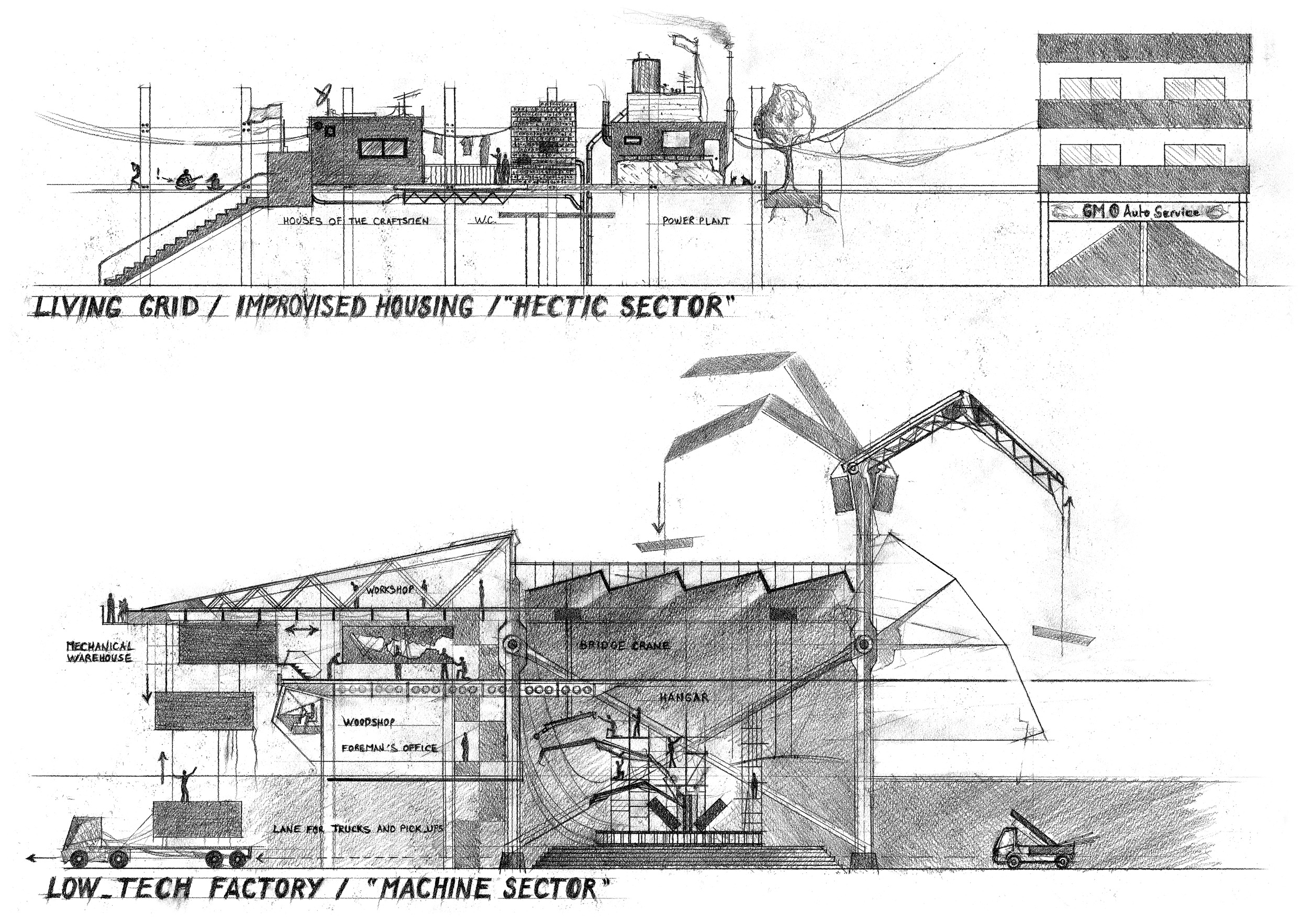
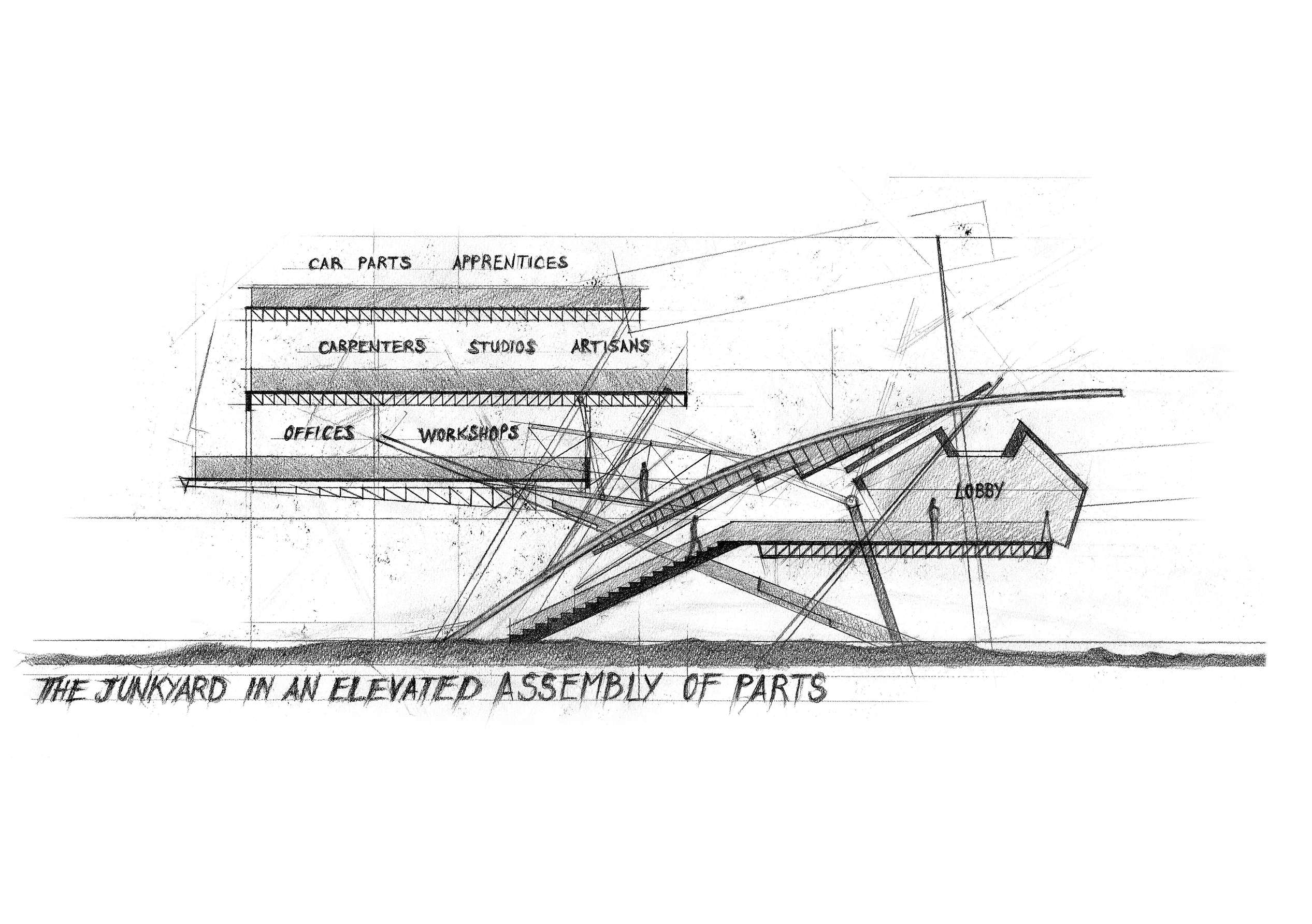
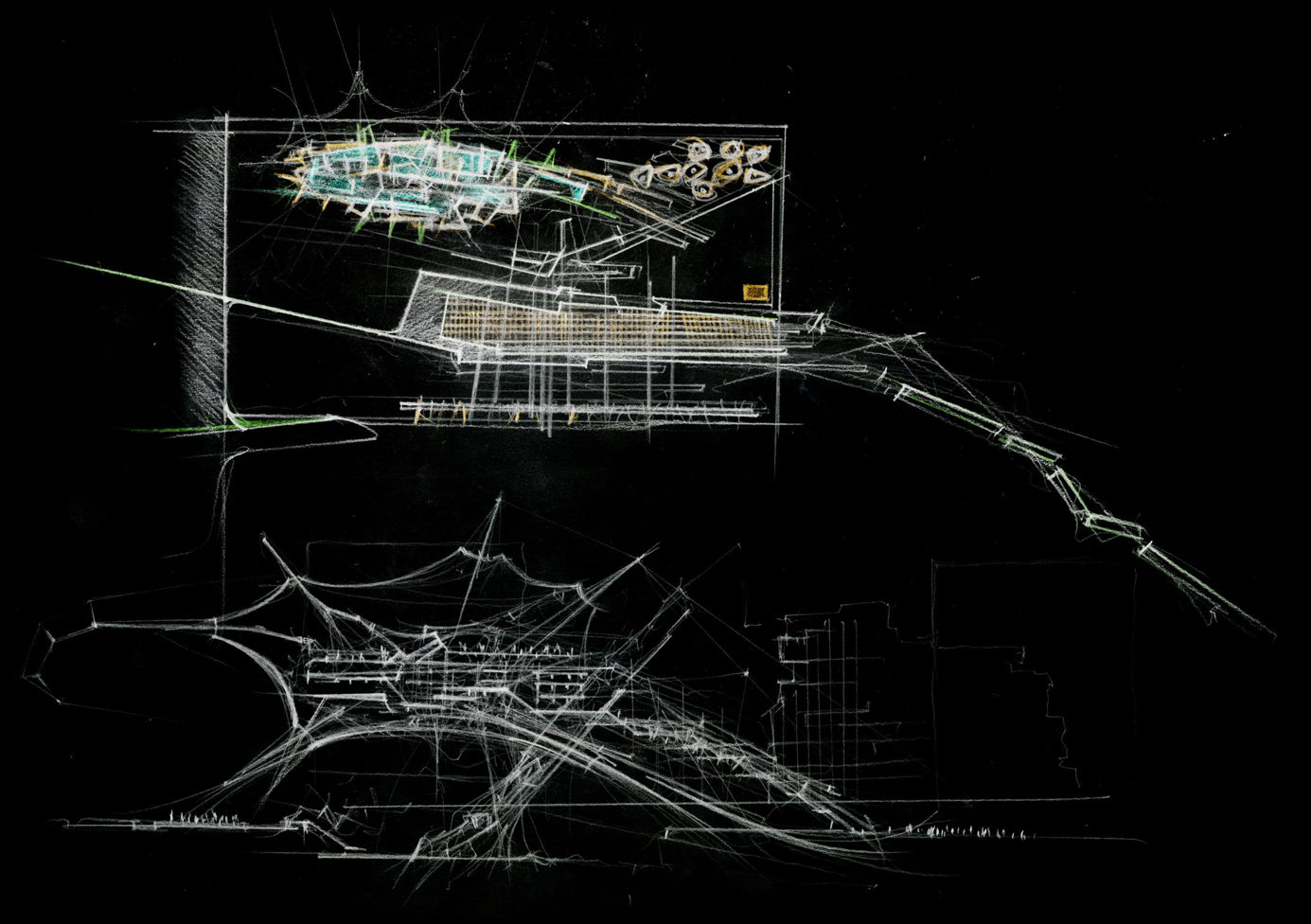
American University of Beirut
Department of Architecture & DesignFinal Dissertation
2009
This International Architecture Competition was called in order to select the design of an Istanbul Disaster Prevention and Education Center, which is to be fully equipped with adequate technology and facilities in order to be prepared against a disaster that may affect Istanbul. The design of the building is intended to develop public consciousness about the disasters and specifically about earthquakes. The center hosts relevant courses, congresses and seminars, and is equipped with visual and audio educational appliances and simulation systems. It is shaped in a way to allow experiencing earthquake, hurricane, fire fighting, smoke, liquefaction, tsunami, first aid and emergency communications. It also offers information to the visitors through a planetarium, library, seminar/meeting halls and information boards.
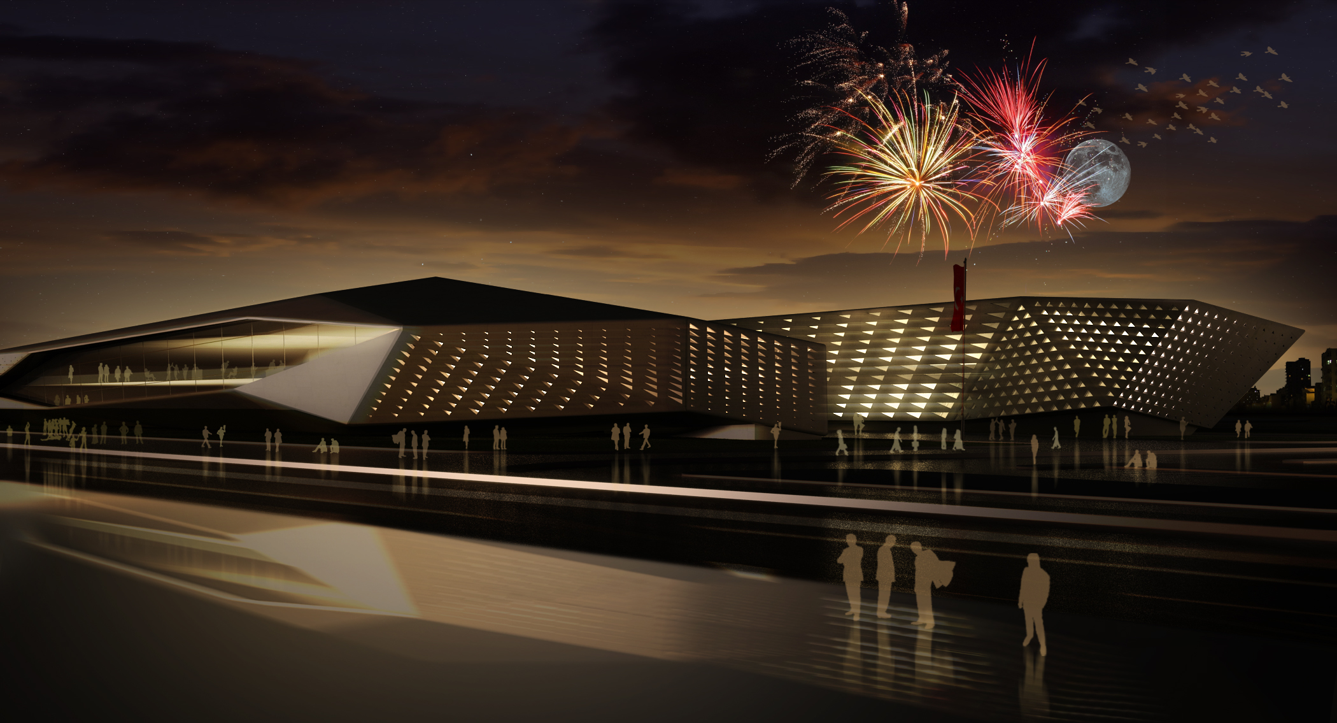


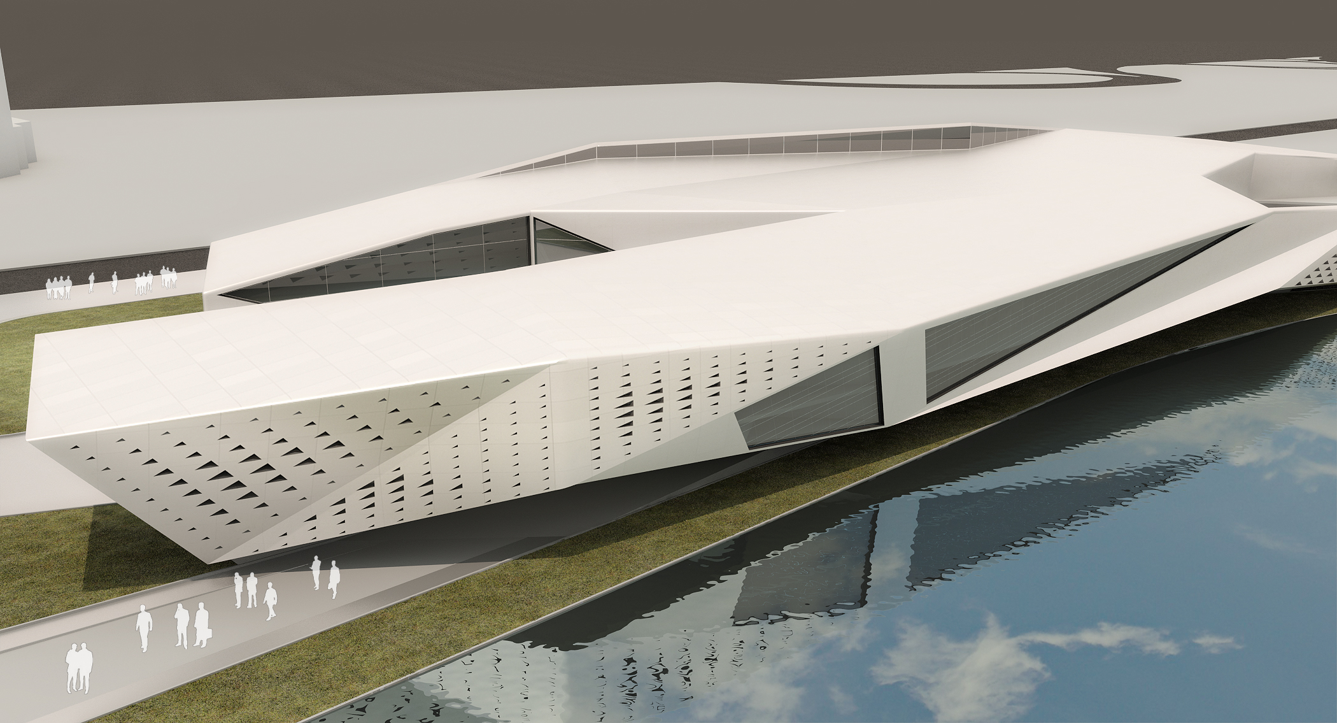

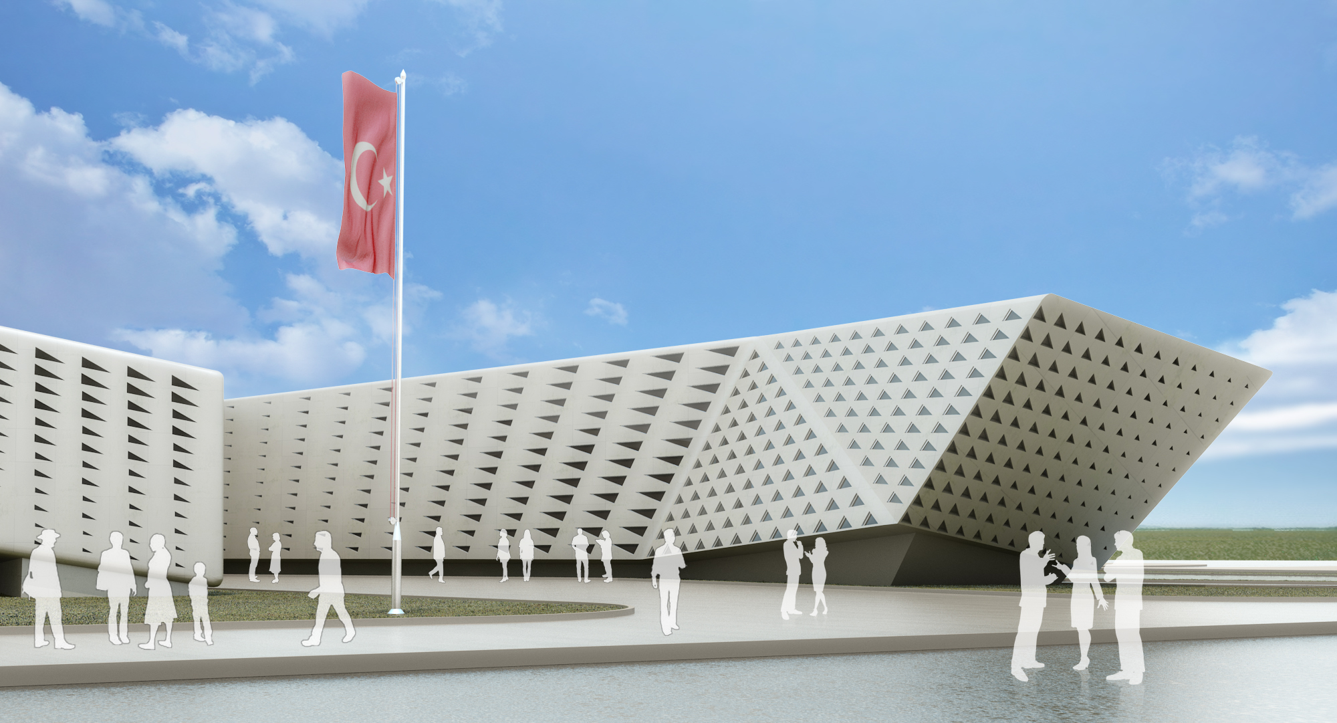

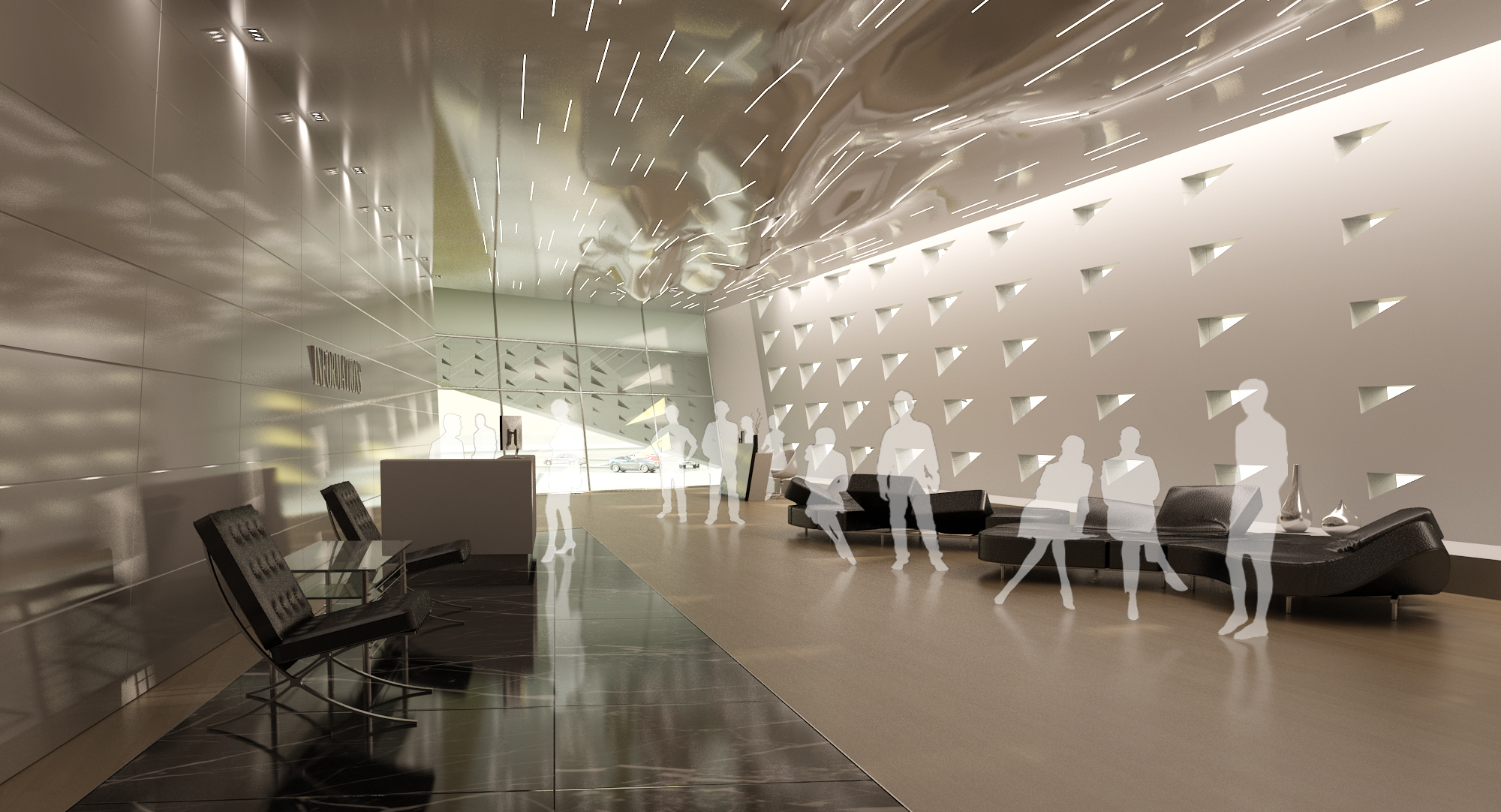
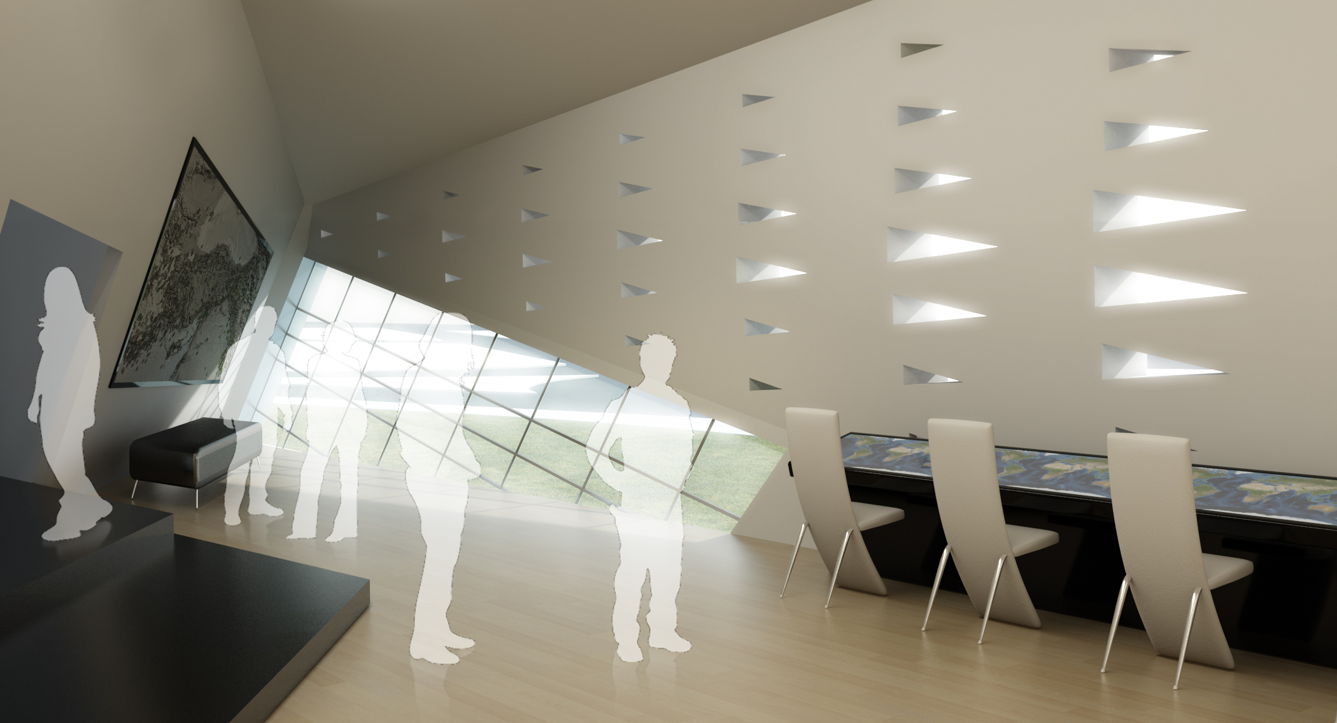
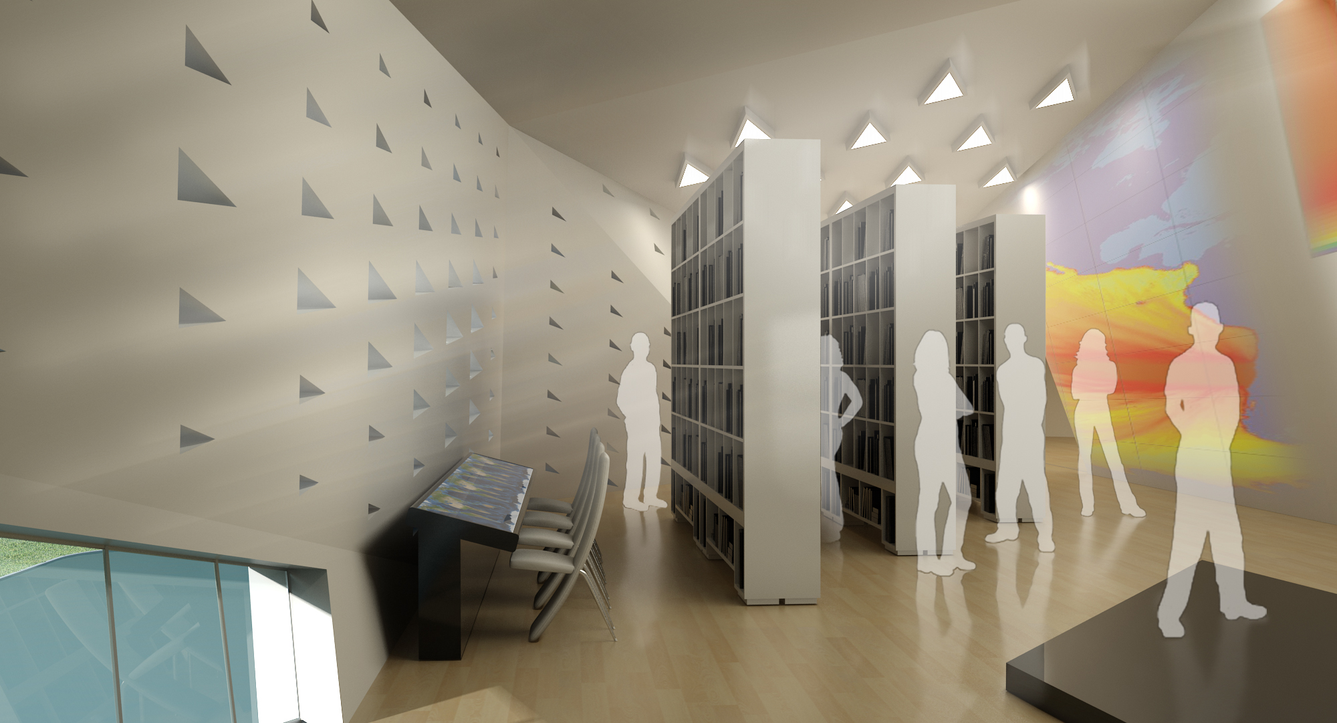
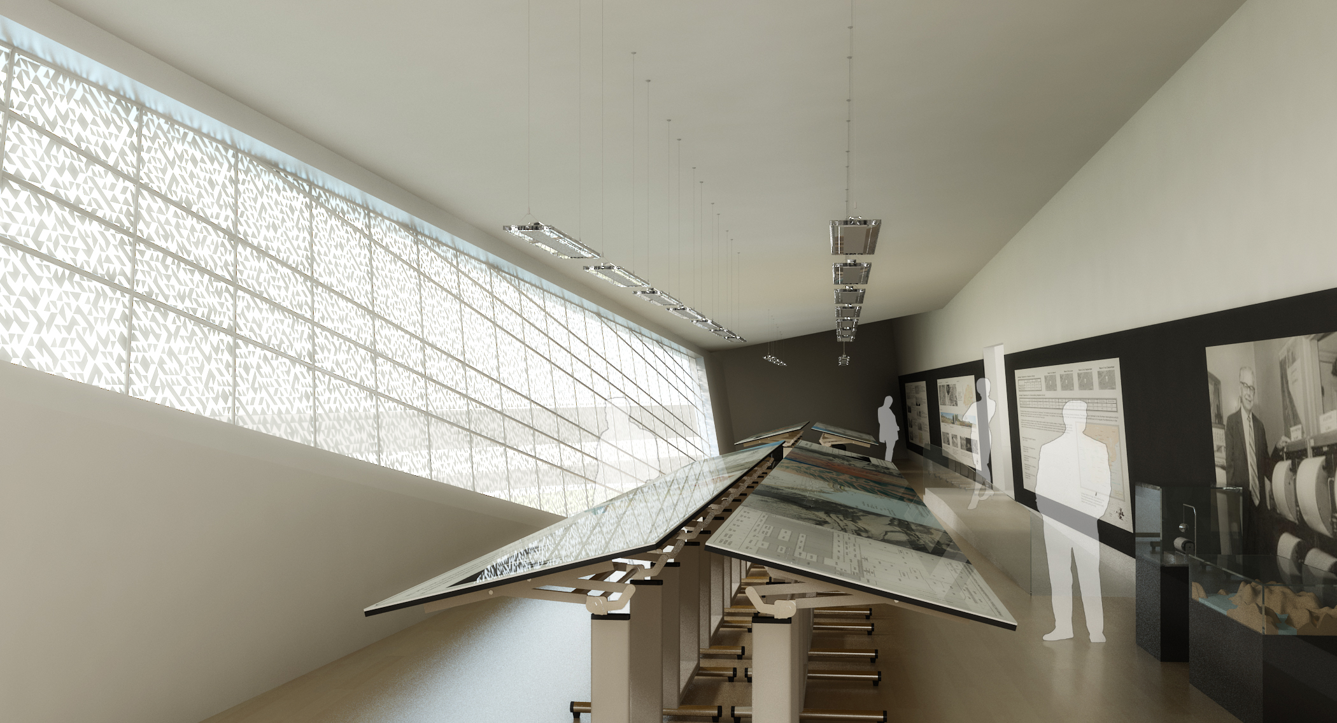
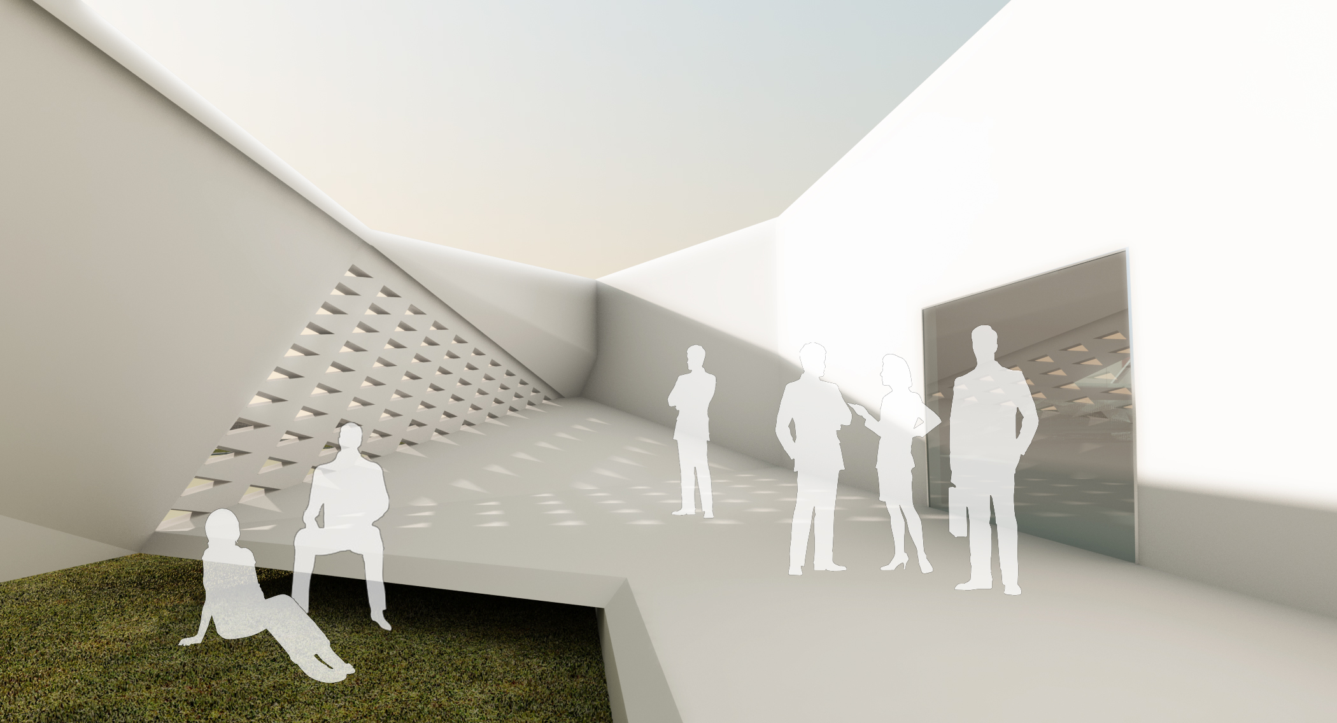
The site is located in a newly developing area in the Bakırköy district on the European Side of Istanbul and is close to Atatürk International Airport. The Project site is a vacant plot, being used as a car park and covering approximately 27,000 meters square. The site is surrounded by Ayamama Creek, CNR Expo Center, WoW Istanbul Hotel and Airport Shopping Mall. With metro stations located nearby as well as the highway and metro bus lines, the site offers easy access for both the pedestrian and vehicle traffic.
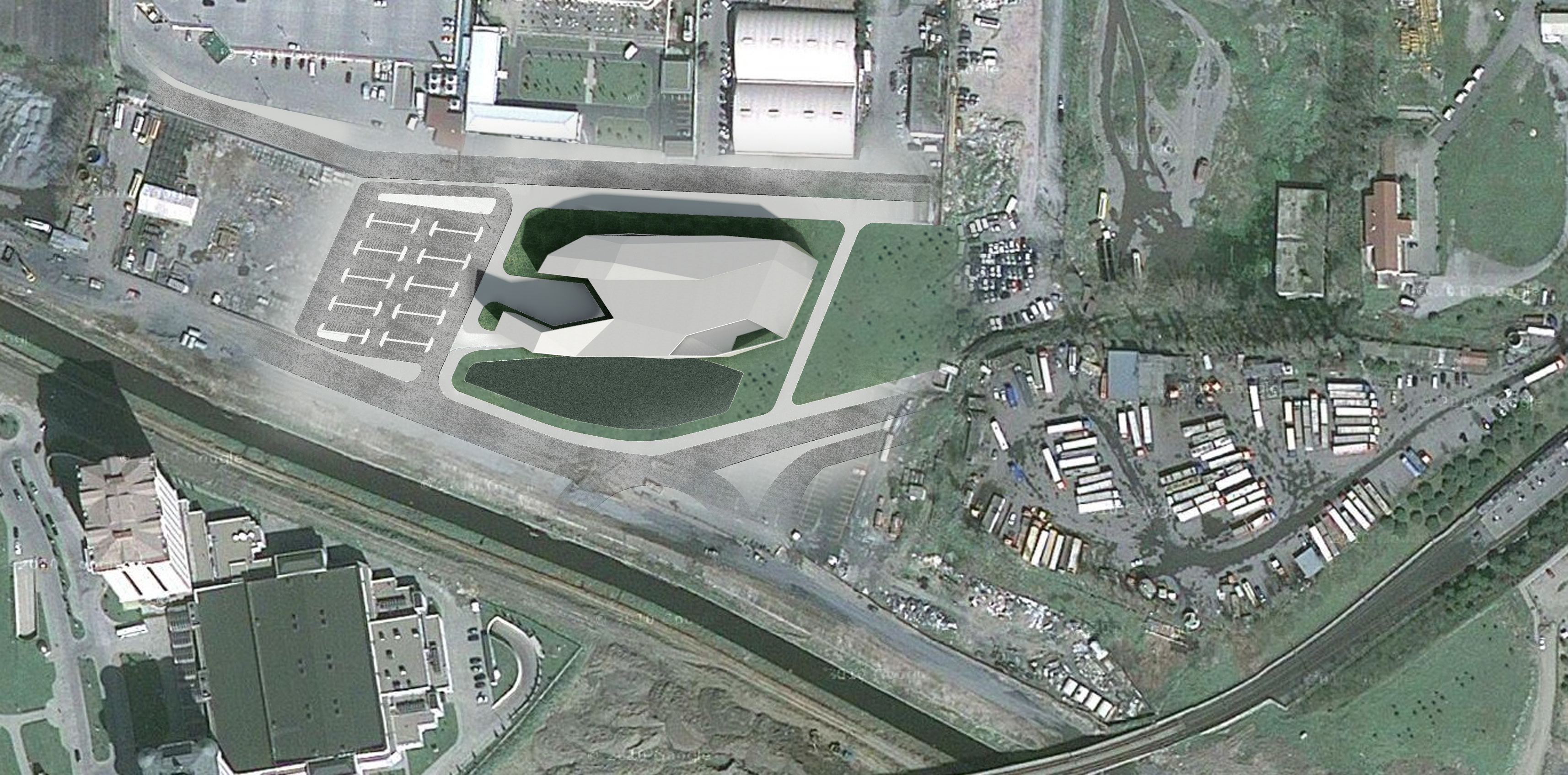
Top View
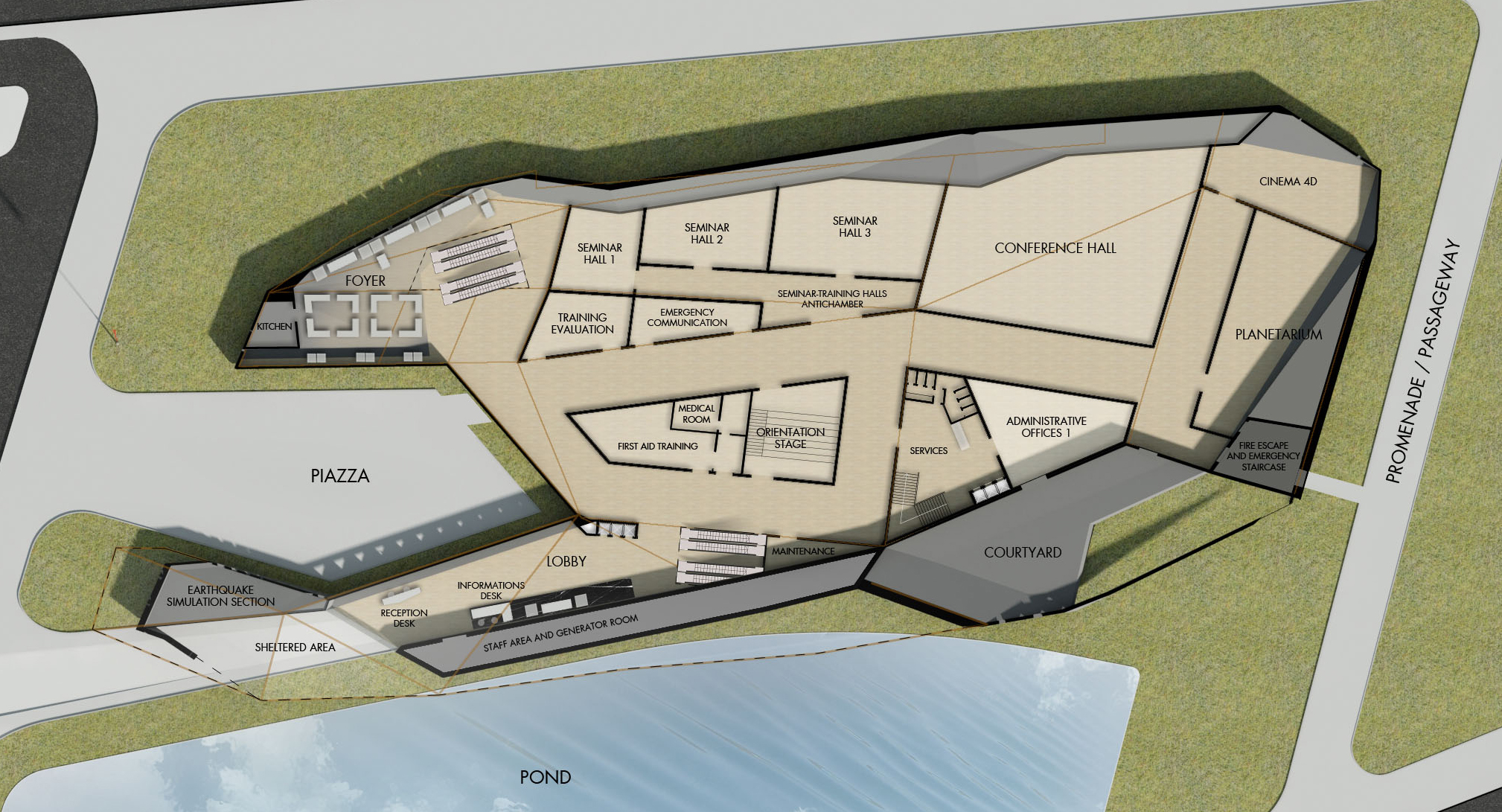
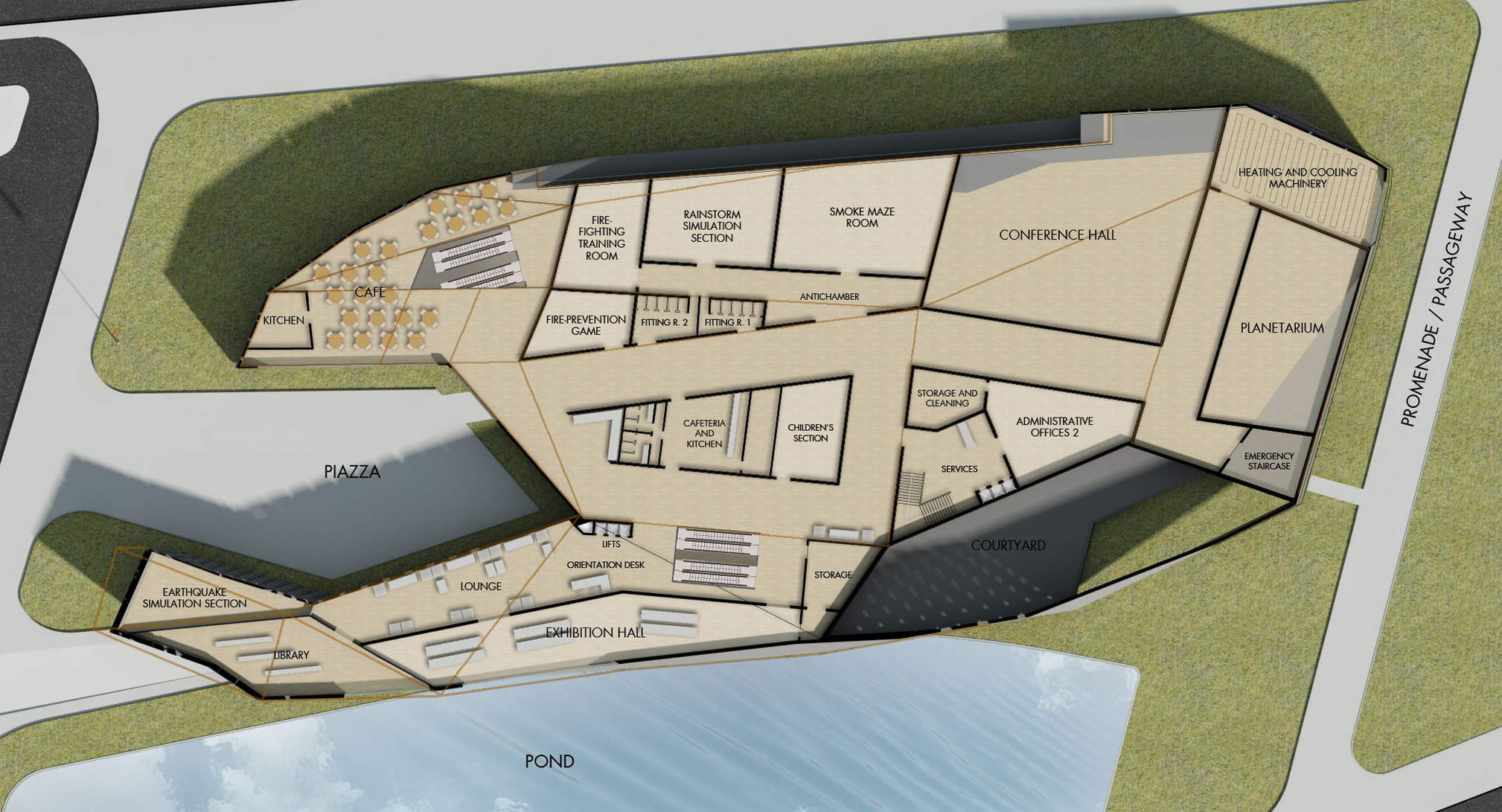


Credits: Mohamad Abdullah Ramadan
Thyssen Krupp
Competition2012

Assembly Ex. 1
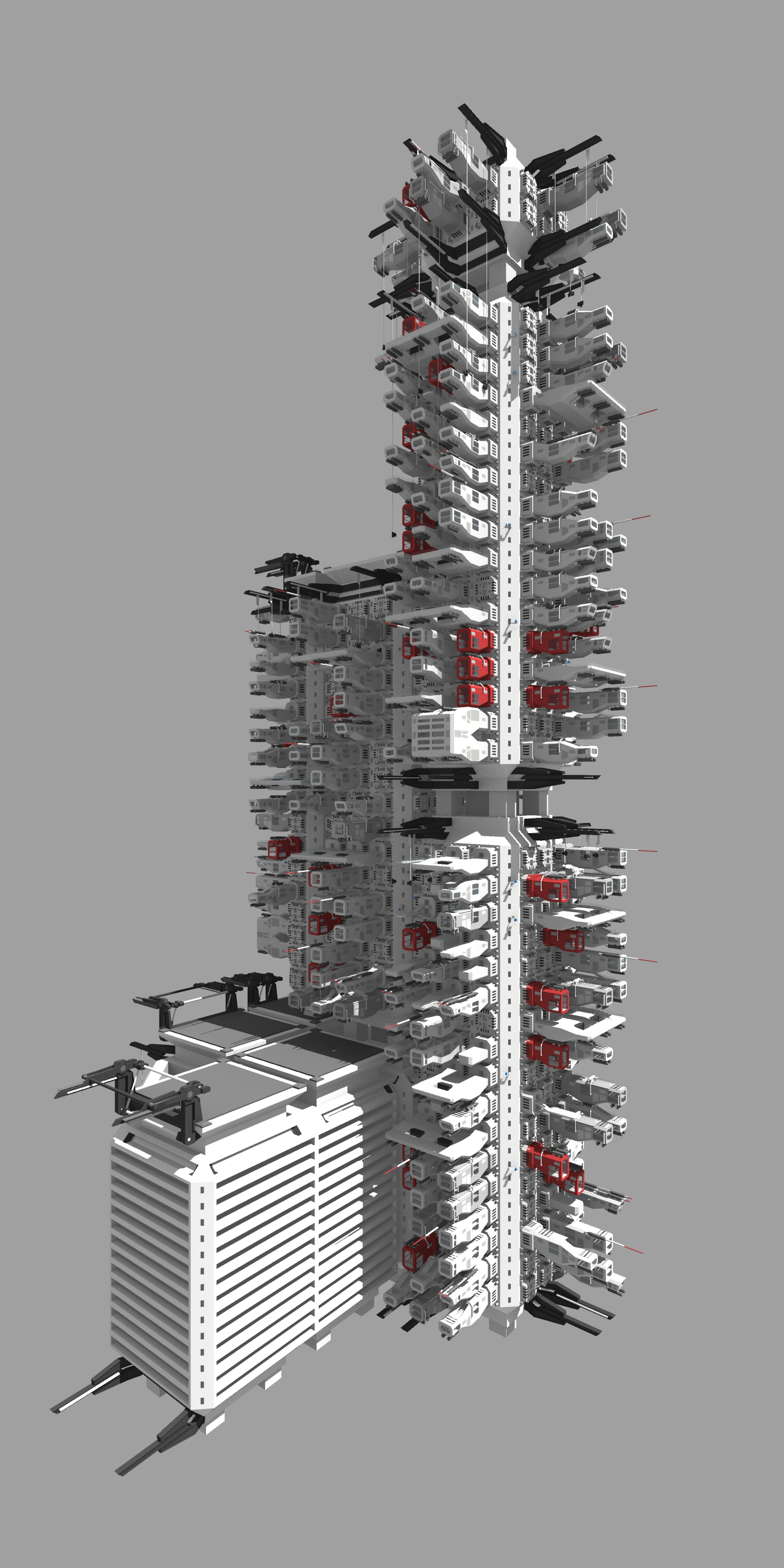
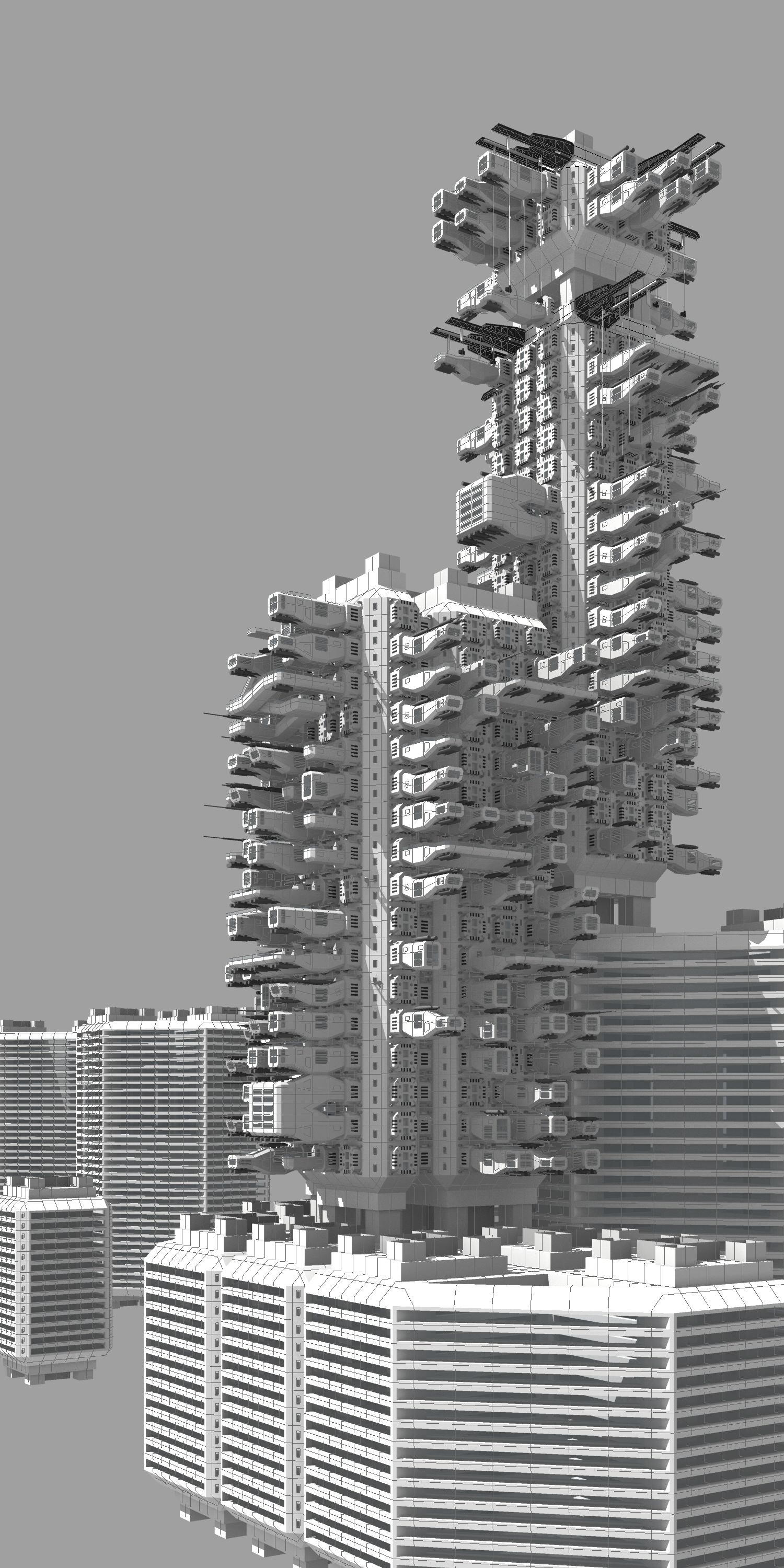
2018
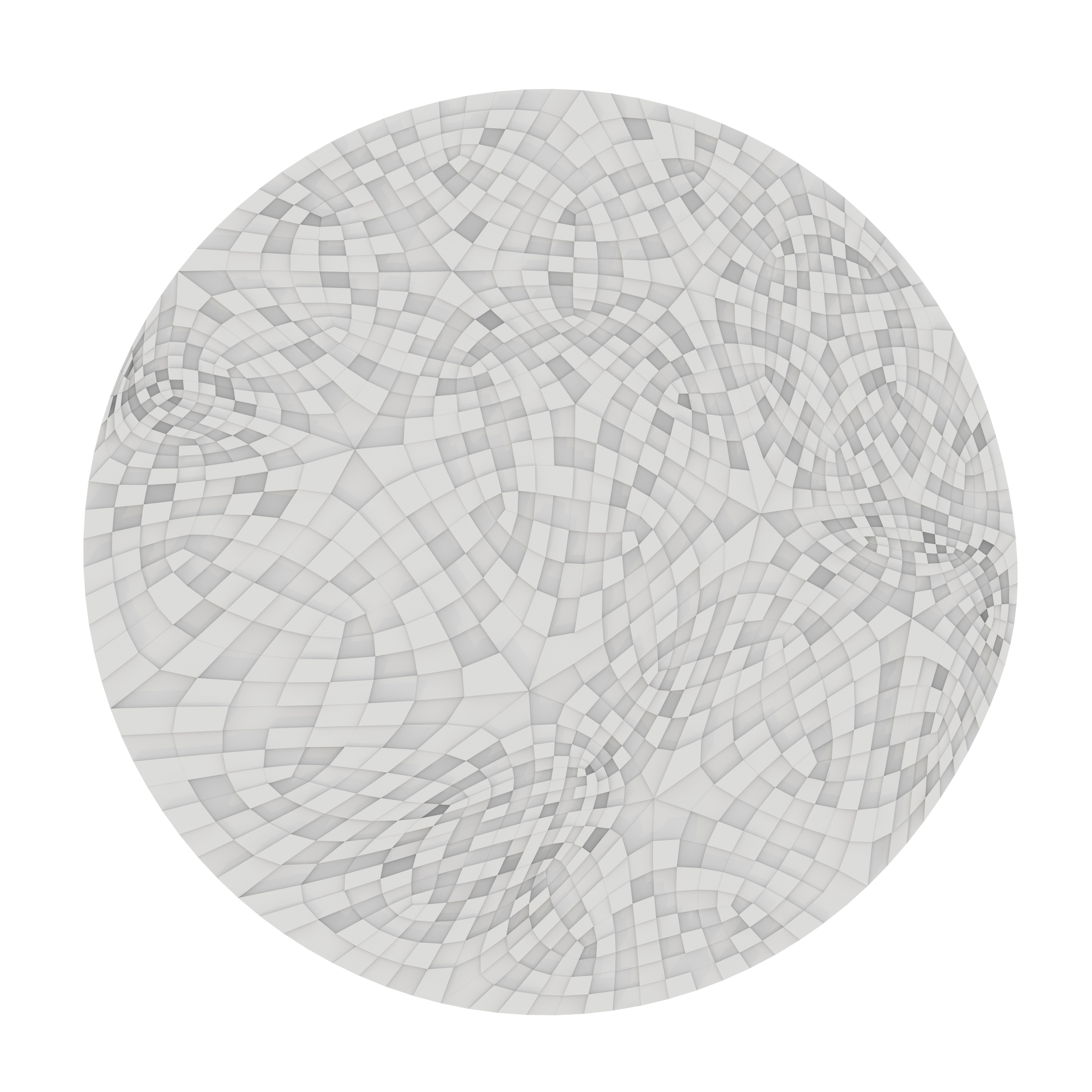
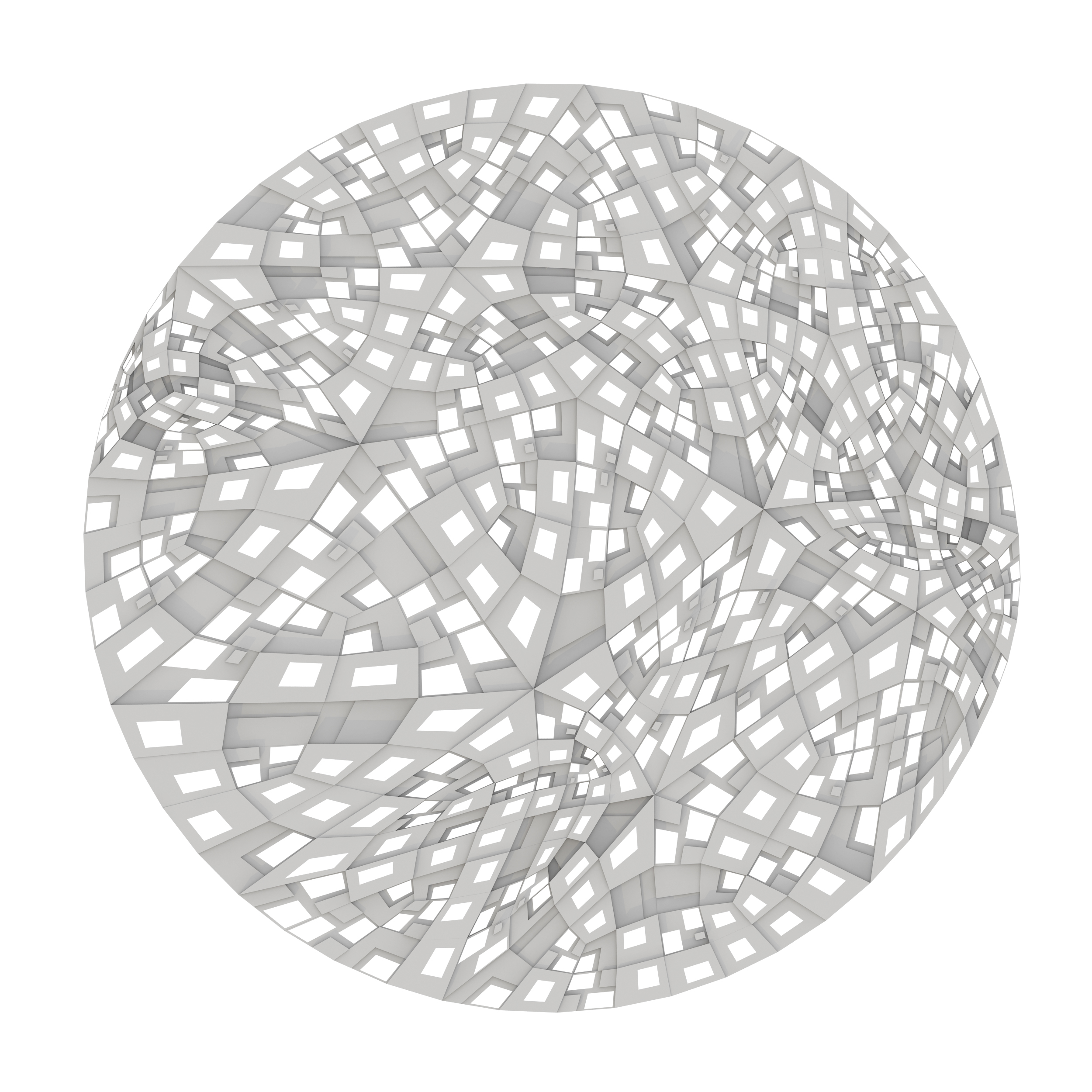

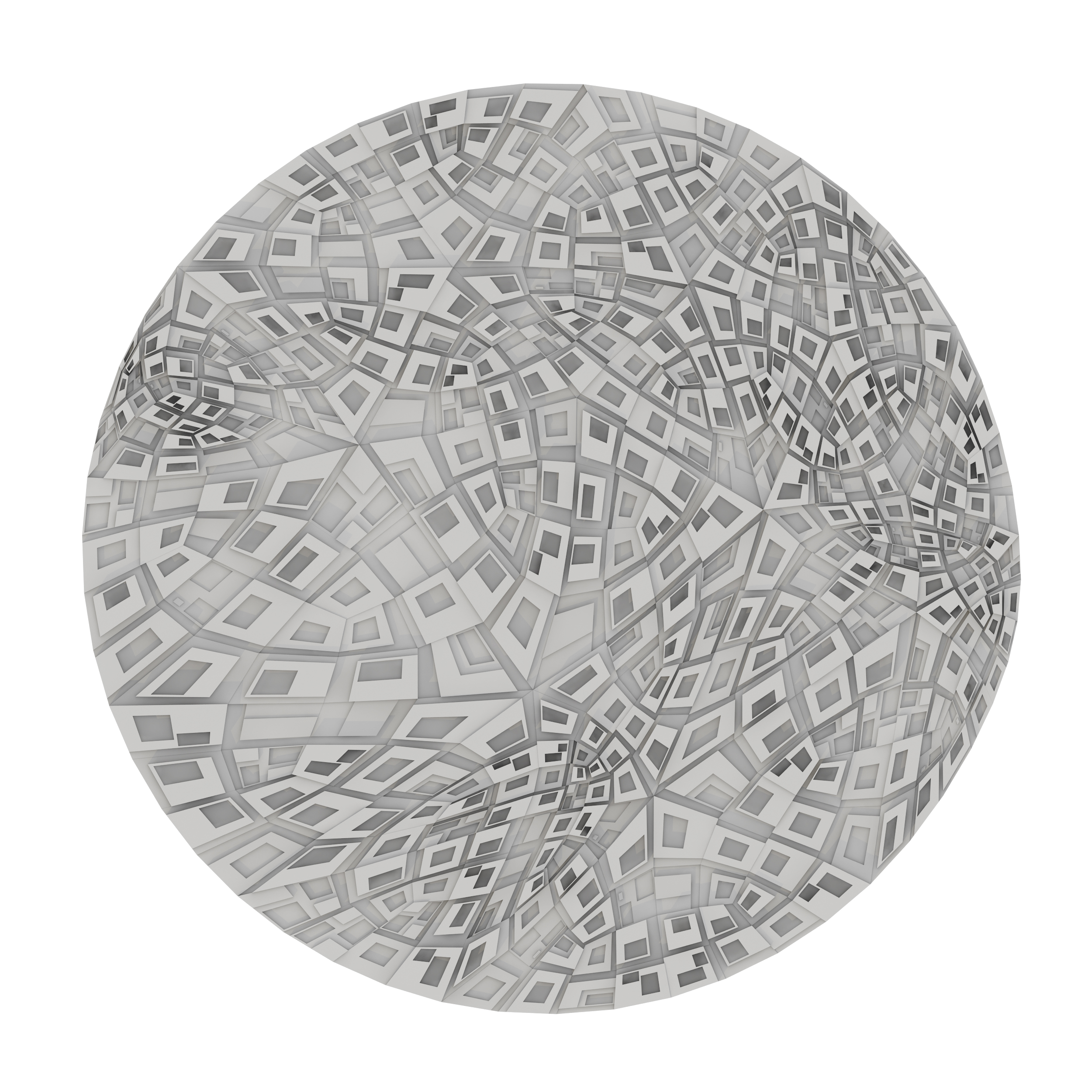
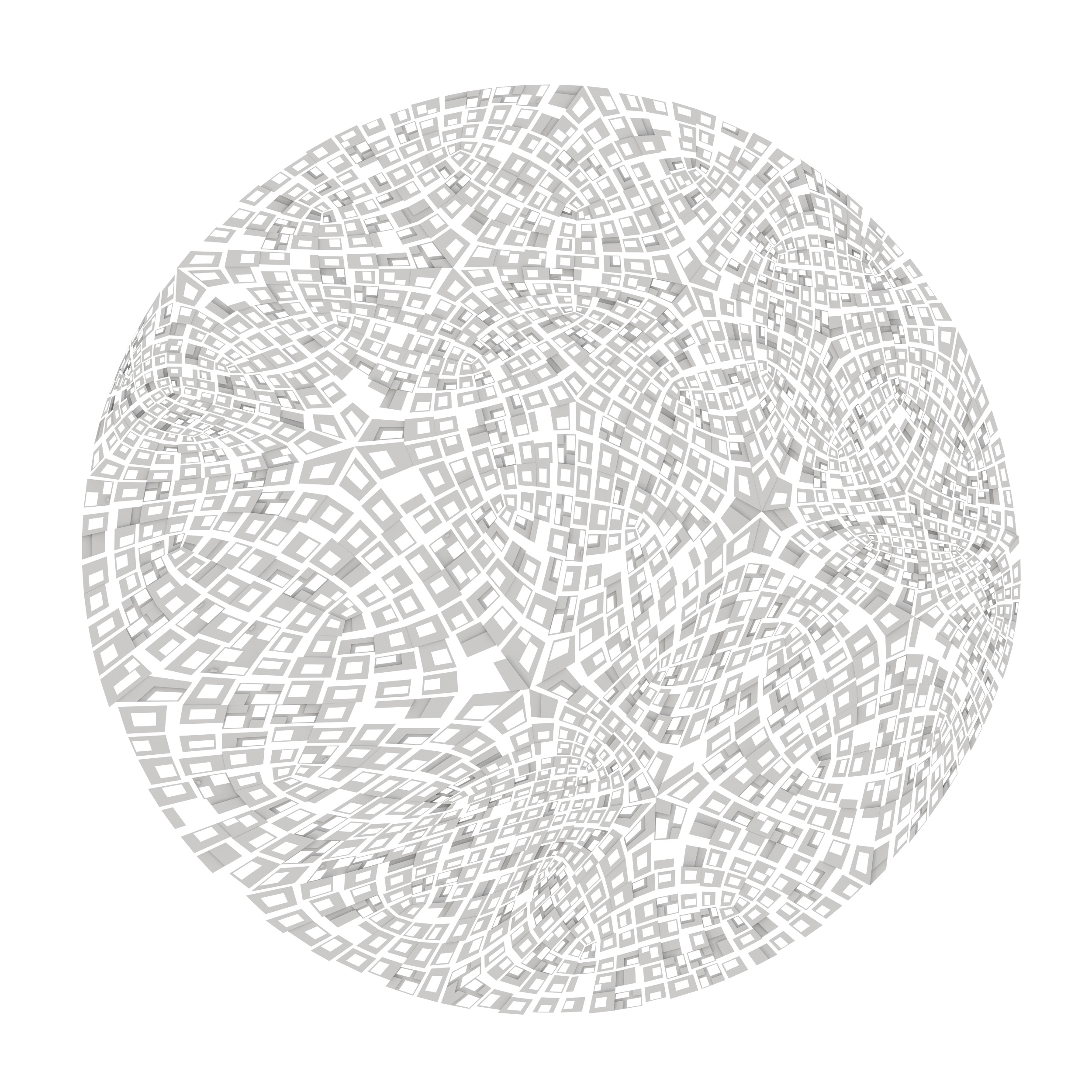
Urban fabric tested for porosity on 1x1 km circular patch using a base mesh tessalation generated from a Catmull-Clark subdivision
Architectural Association
Emergent Technologies & DesignFinal Dissertation
2013
“Autonomous Infrastructures” is an urban model for localized energy production in the context of extreme climatic conditions.
The model looks into the possibility of implementing alternative energy processes (namely waste-to-energy and photocells) on a neighborhood scale. Moreover, the model investigates the use of passive design techniques ranging from courtyard houses to large compact morphology neighborhoods in the ultimate aim of lowering energy consumption and altering the daily social practices of the urban dwellers.

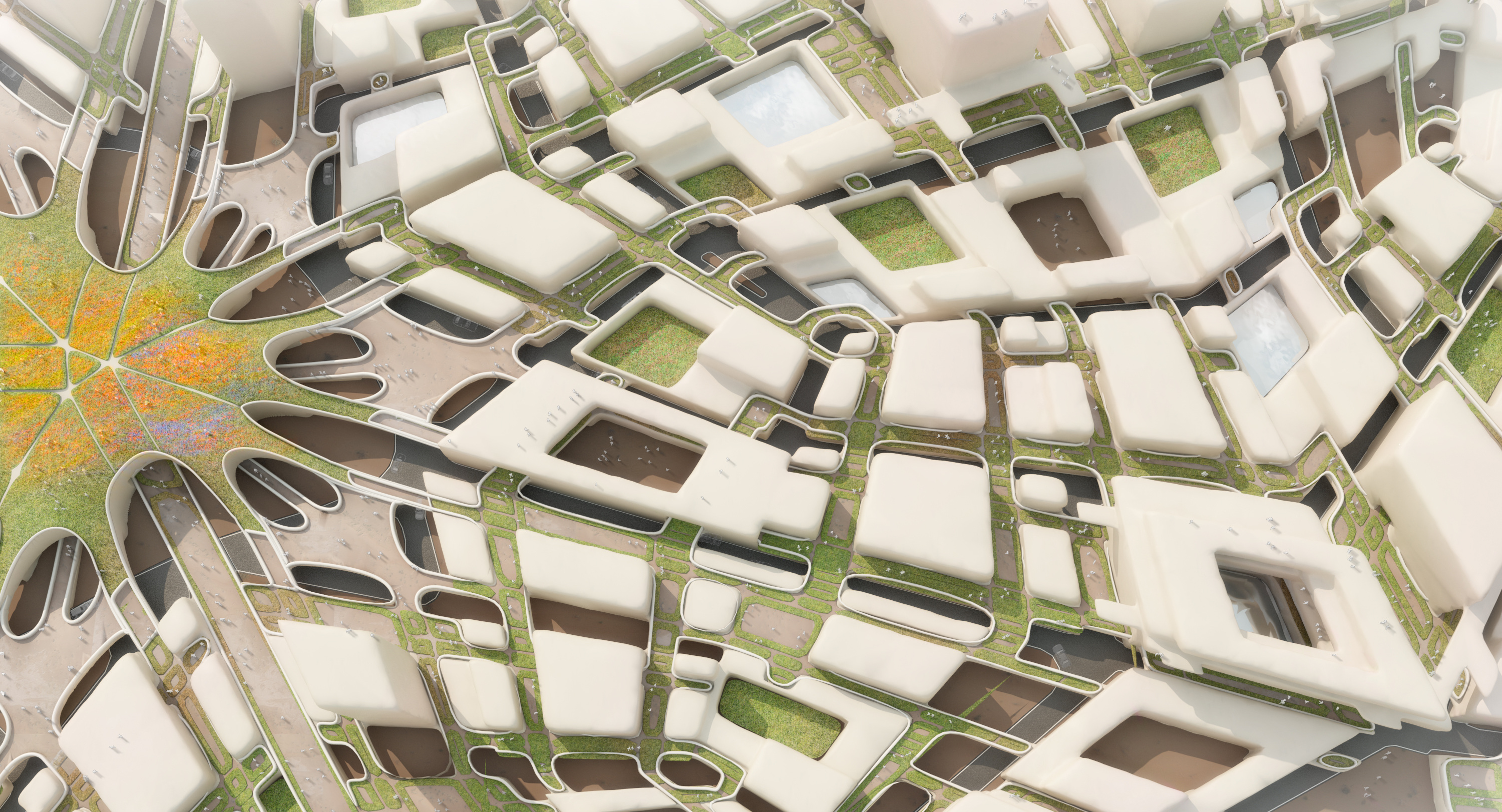

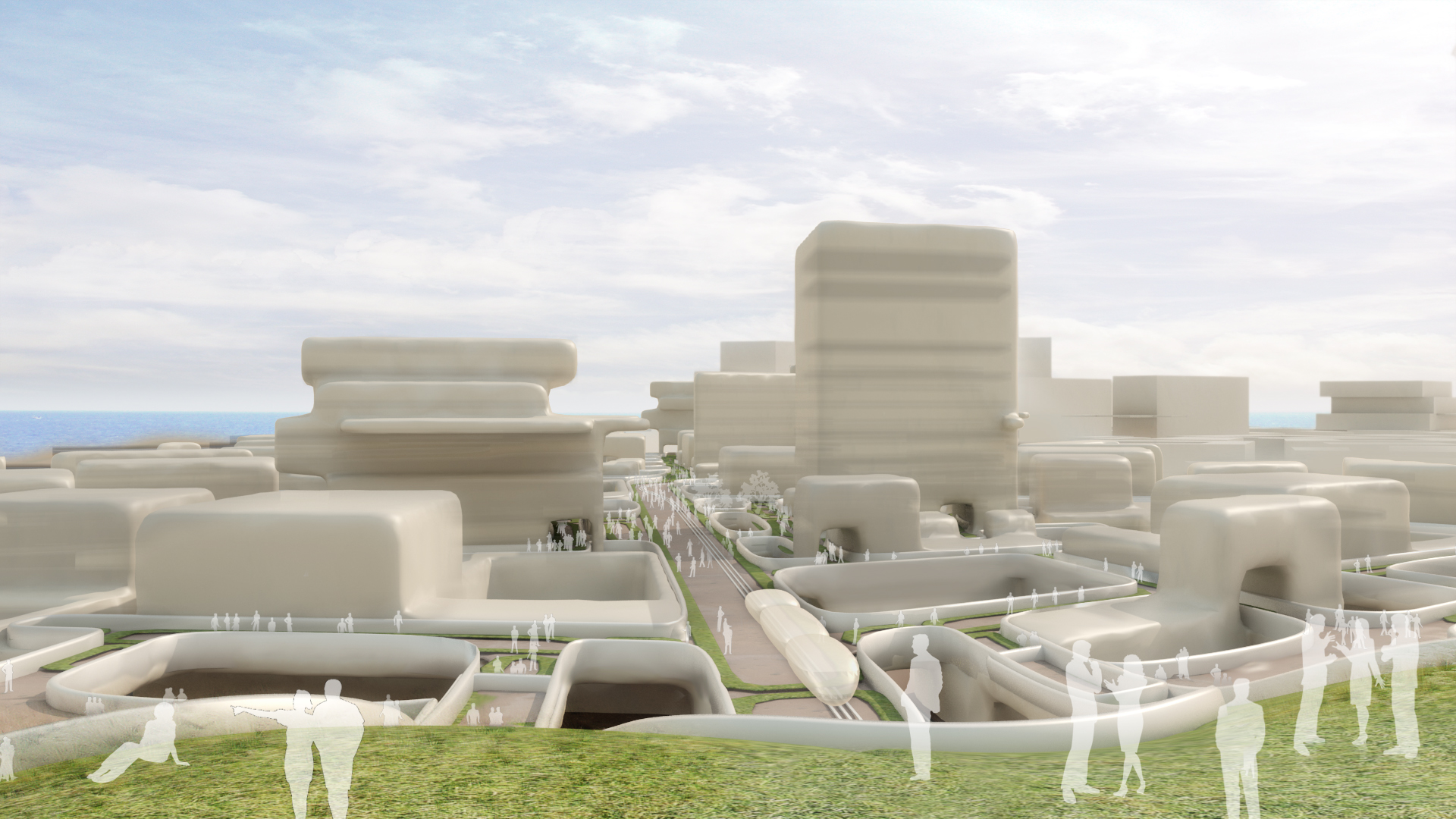

An algorithmic approach is devised to allow the emergence of a climate-responsive tissue, optimized for ground floor shading and solar exposure reduction of building facades. The lots are generated on the basis of the travel distance for waste trucks. Once the model is fully populated and the target density is reached, a series of measurements of the generated urban tissue are achieved using Ecotect to evaluate the overall efficiency of the system. The project also includes a three-dimensional print of the final urban patch displaying the porosity of the created pattern.

The generated model is able to satisfy up to 47% of the total need in energy from solar power (39%) and organic waste (8%). With the aid of passive design, energy consumption can be lowered by 5%, increasing the autonomy level of the system to 52% solely from local architecture and renewable resources. The 5% of passive energy reduction rely solely on courtyard typology. The ability of the urban tissue to provide constant shading throughout long periods of the day is largely due to its physical characteristics and in particular to the proportions of its courtyards and public spaces.
 Solar Rooftops -- Table:
Solar Rooftops -- Table:The blocks are organized into three main classes: residential, offices and mixed use. The principle guidelines for developing those classes are the creation of micro-climatic conditions and the bridging of different blocks. The ratio of rooftop area to footprint area is calculated, providing a measure of the energy that can be harnessed from photo-voltaic roofs. The typologies introduce a new layer for public interaction elevated from the ground floor (highlighted in blue).
Detailed measurements of the amount of daily solar radiation absorbed by various internal courtyards show that the deeper the courtyard is, the smaller the amount of heat it absorbs. The orientation of courtyards constitutes an important factor in the passive reduction of solar gains. Despite the fact that it doesn't considerably affect heat gains, the orientation of urban blocks plays an important role in providing cross-ventilation through the interior spaces of the dwellings.
The urban tissue consists of multiple interconnected layers of infrastructure. On the ground floor, the waste route and open spaces are laid out and linked to the waste outlets of the building blocks. The waste routes are covered by avenues of large pedestrian flow and accommodate for mass transit circulation. On the second floor, the city consists of an elevated network of public spaces and streets that penetrate the buildings in a variety of ways. The two main layers of the urban fabric connect inside the buildings by the means of public ramps and staircases.
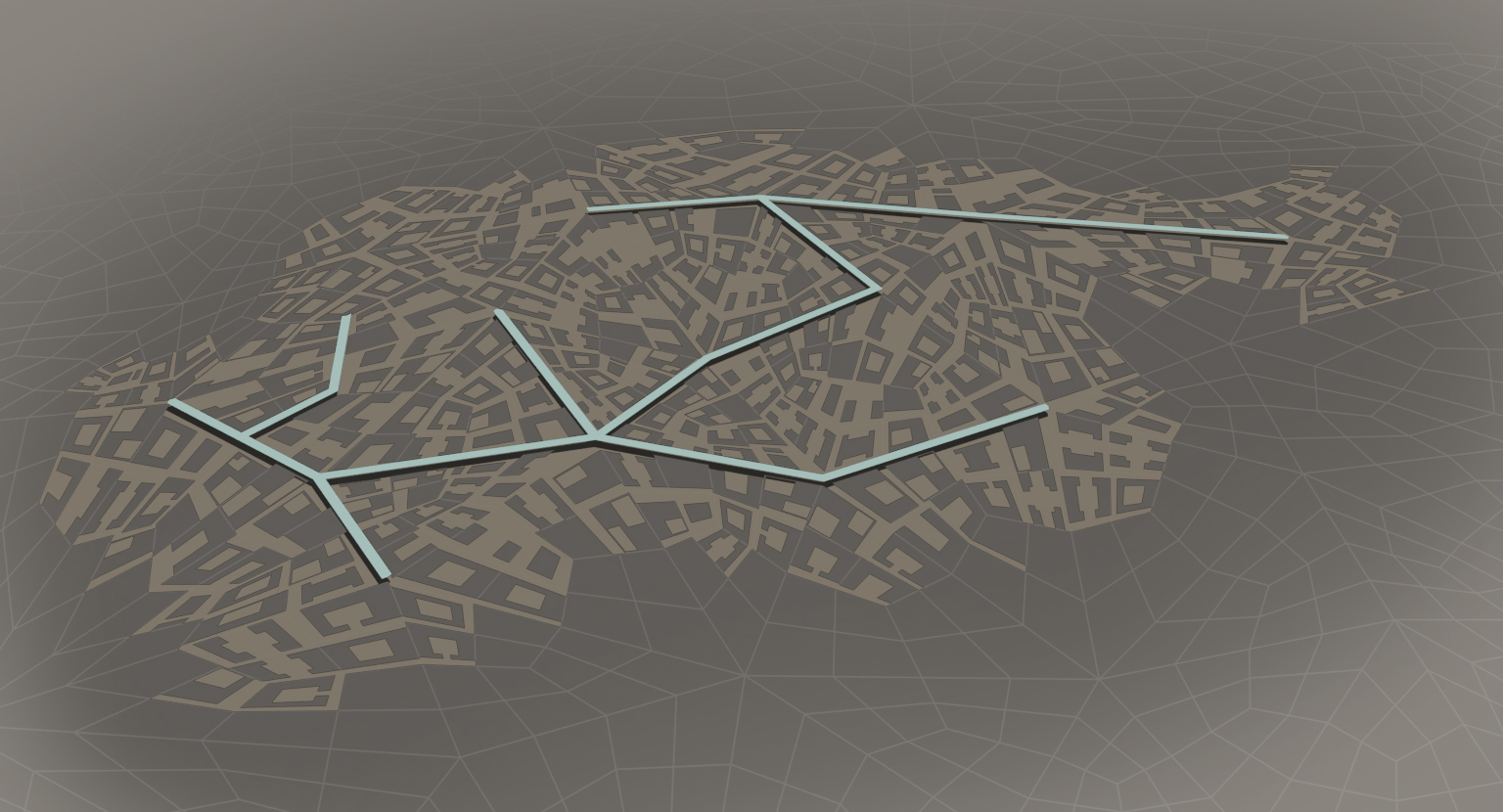
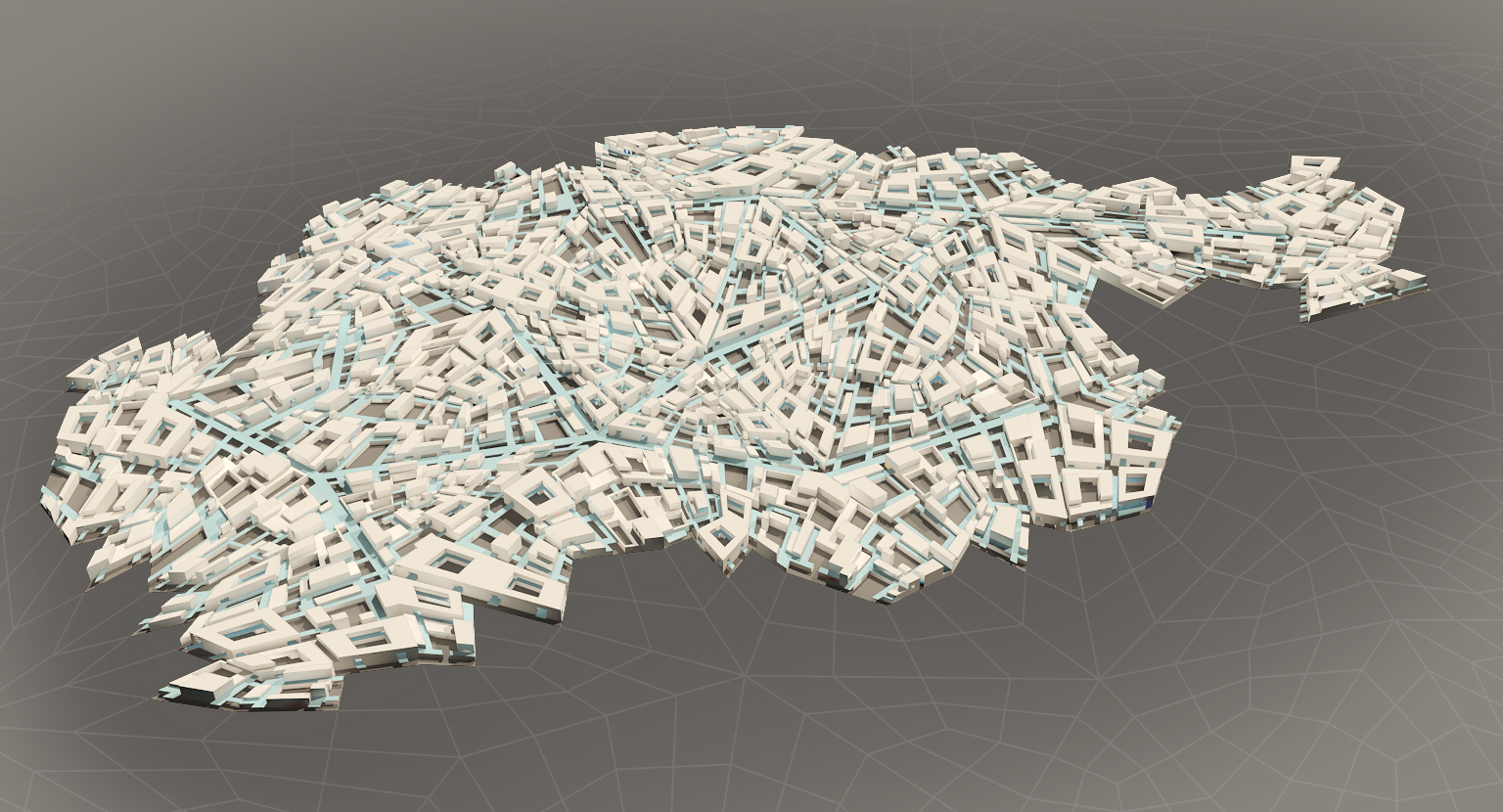
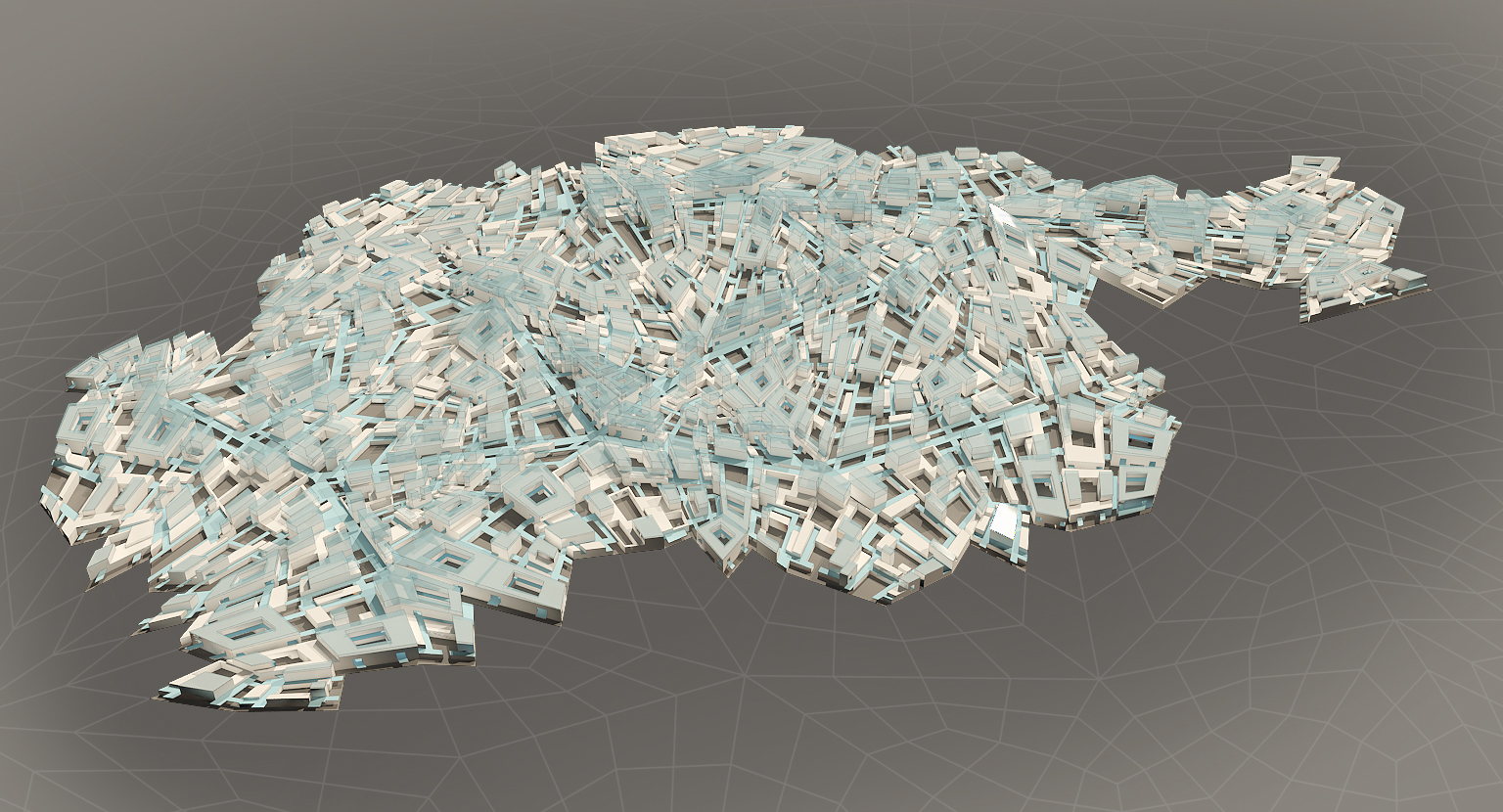
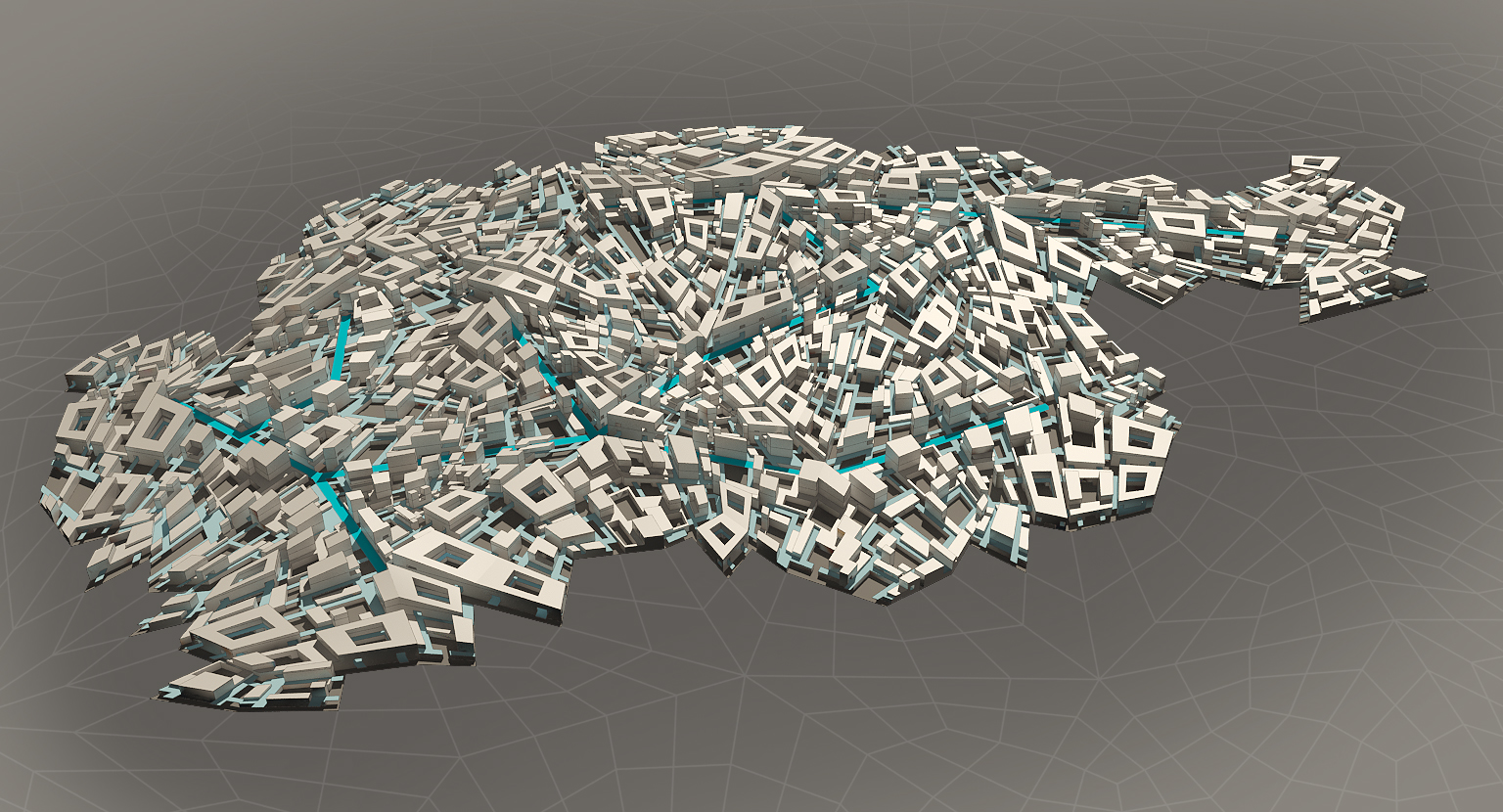
Among all the properties of the designed blocks, the edge condition is the most crucial as it dictates the way each one of the 33 types interacts with its four neighbors when allocated to a specific lot on site. Each block is allowed to connect with its four neighbors at two levels: the ground floor and second floor. It is important to note that a number of these blocks are purposely designed in order not to satisfy either condition on some of their edges. The aim behind this is to vary the interlocking condition of the blocks so as to allow certain ones to be stuck with each other and others to be spaced. Some blocks are designed to stitch, others to obliterate. For example, block D2 is designed in a way to connect on both levels with all four neighbors, and thus to create continuity in the urban tissue.
Since there are 33 blocks in total, with each having a maximum of 4 possible orientations, 4 neighbors, 4 common interfaces and 2 connecting levels, the permutations of the blocks are practically endless. The 33 blocks are used to populate the base mesh, creating a variety of spatial conditions. In order to control the spatial configuration of the blocks as they populate the mesh, a performance measure is used to define how much every block is capable of sustaining deformation. Blocks with small courtyards are likely to deform, whereas those with large courtyards have less chance to do so. This performance measure is called the “maximum eccentricity”. The polygons - more specifically, the quads - of the base mesh are evaluated using the ratio of their diagonals. A list of values ranging from 0 to 1 is obtained then used computationally to allocate the most appropriate types of blocks based on their allowable eccentricity or tendency to taper.
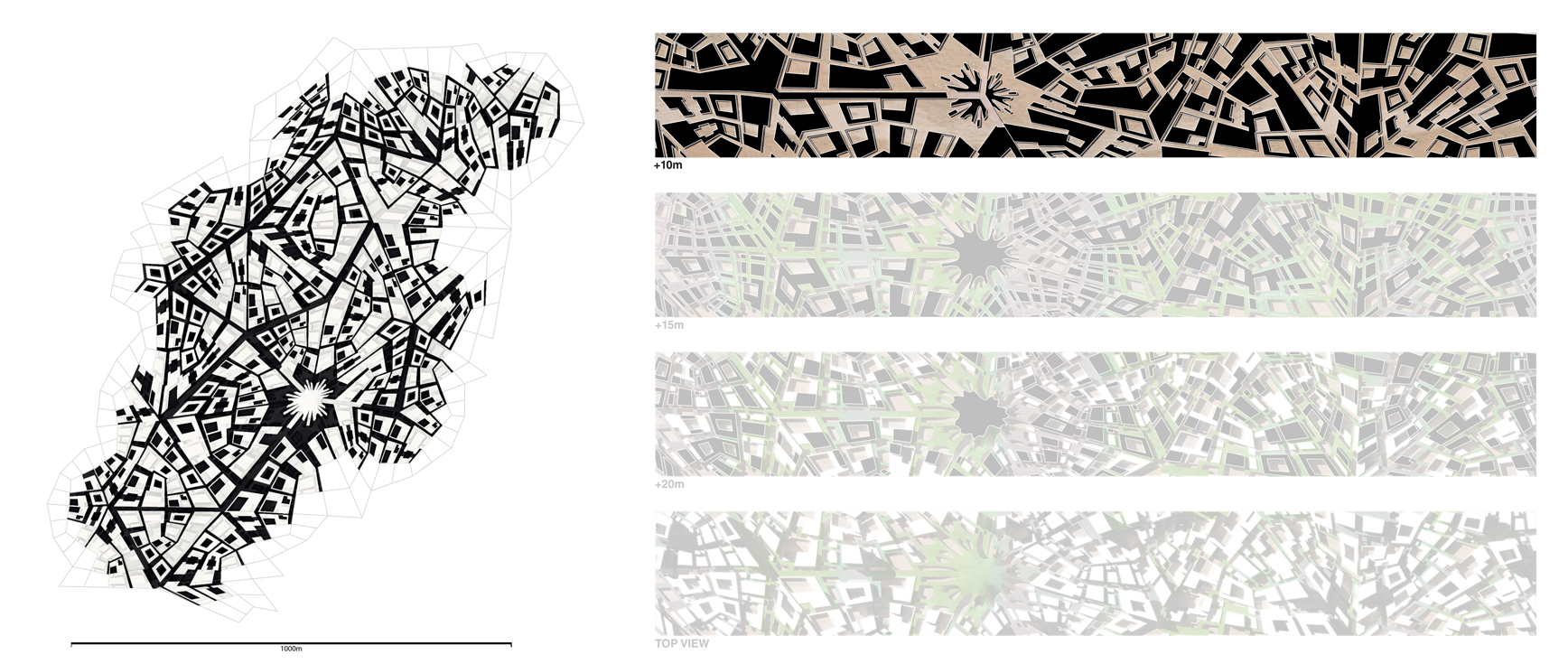
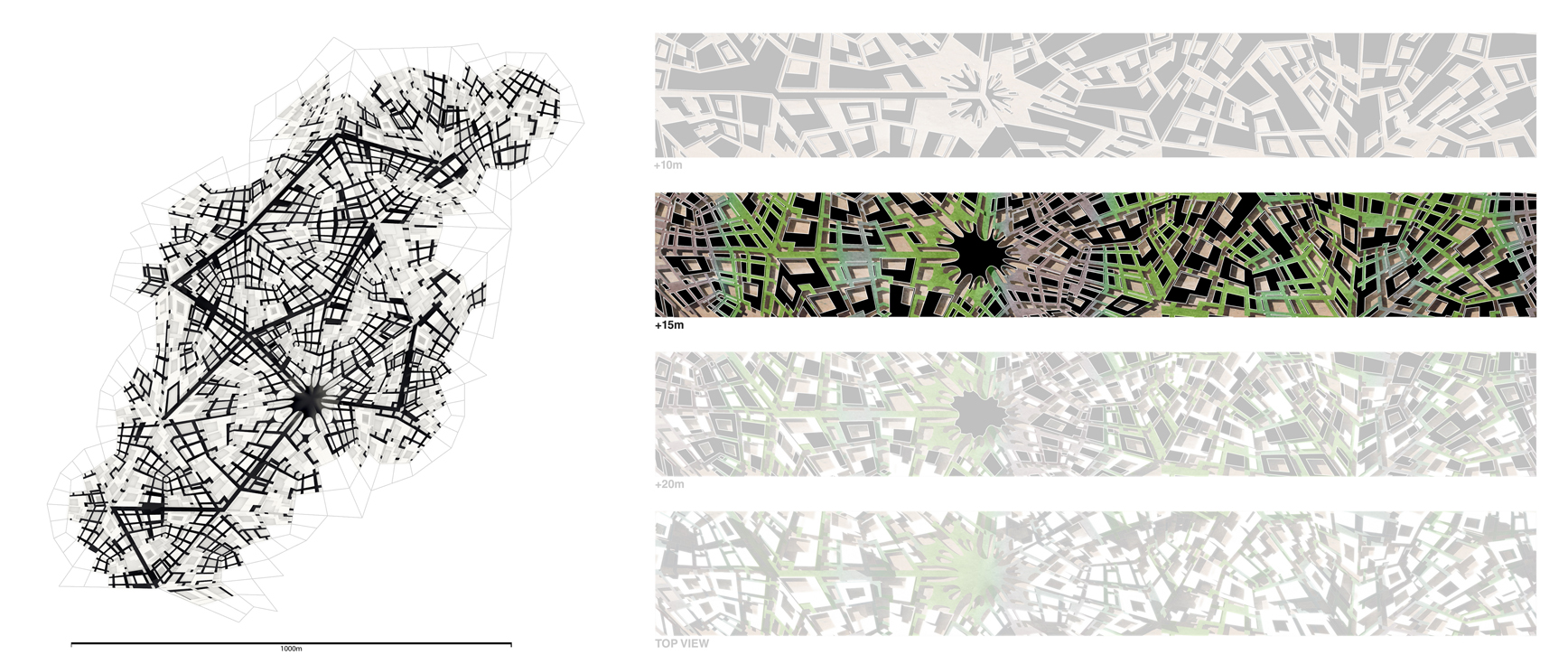
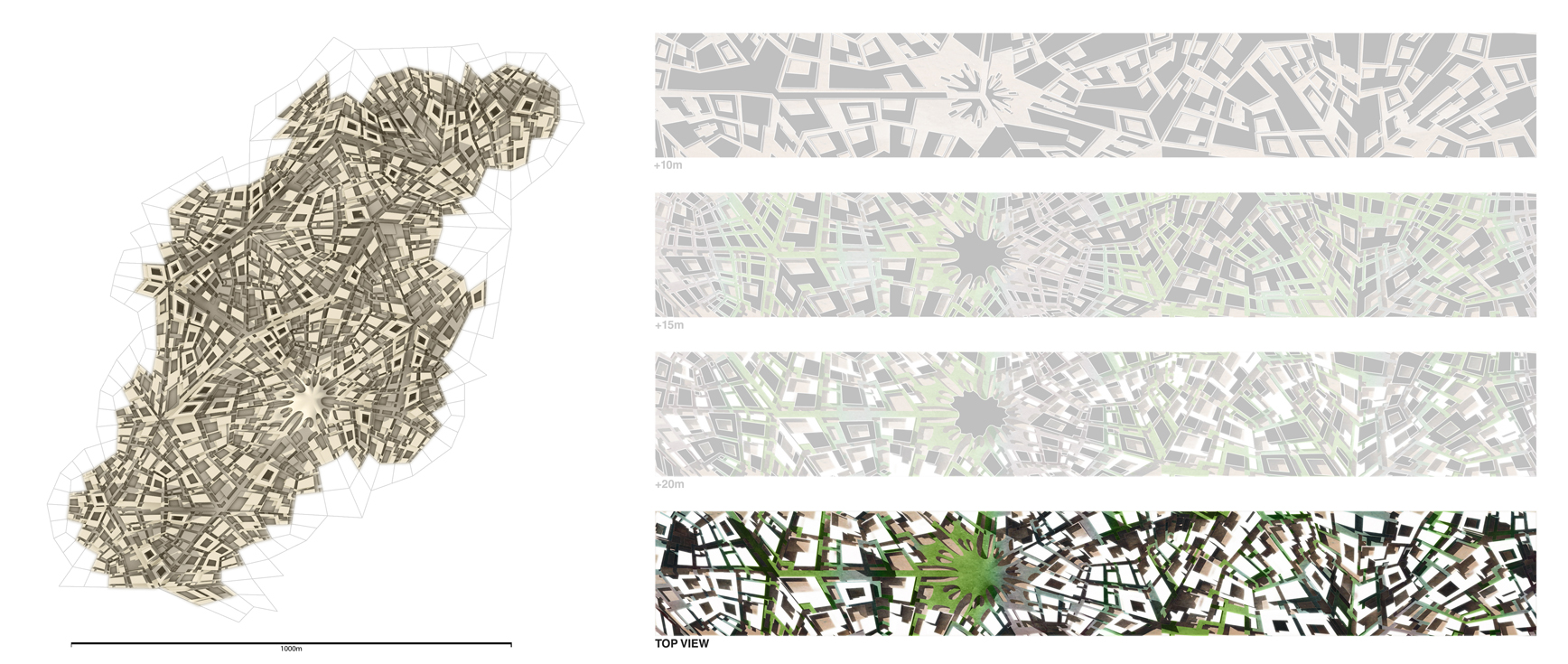
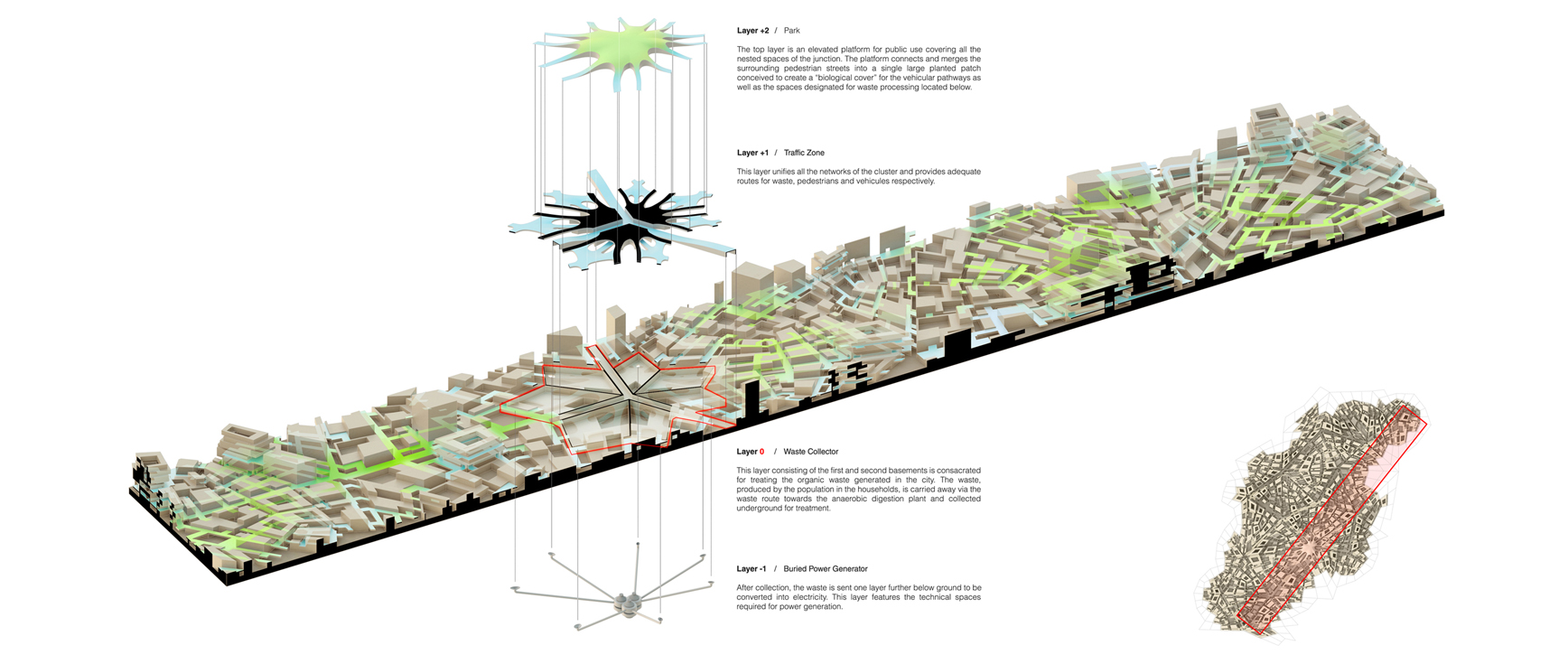
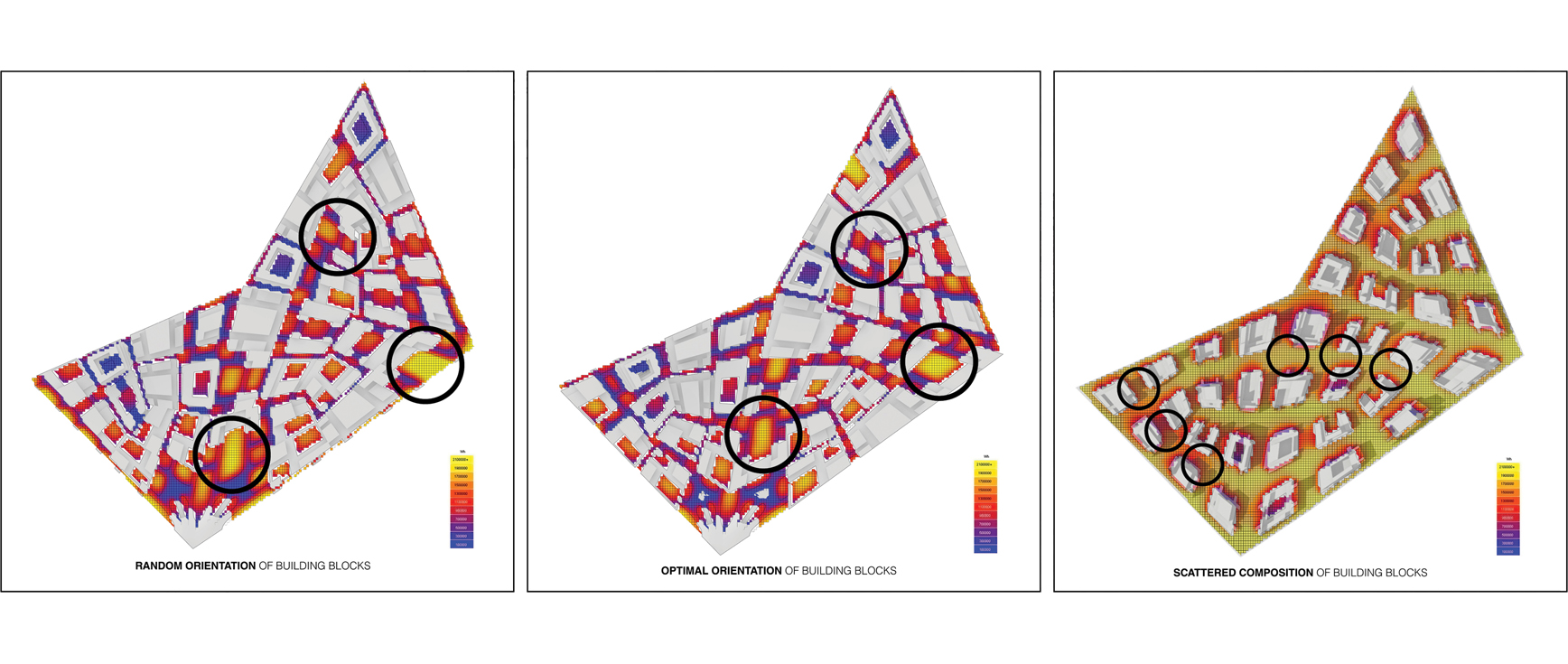
The arrangement of the block typologies produces emergent networks on the ground floor and second floor. Both networks are extracted from the urban fabric for evaluation. The ground floor is mainly used to provide vehicular as well as pedestrian passage throughout the tissue. On an abstract level, the network is represented by segments that preserve the direction of the streets. Due to the inherent properties of the fabric, not all the edges of the base mesh are covered by these segments, creating an uneven distribution of streets and an unevenly connected network. An axial analysis in Space Syntax shows that the portion of the network located near the waste plant to be the most integrated as it constitutes the innermost part of the fabric. Integration level also decreases the further the segments are from the center. Similarly, the elevated network, mainly designated for pedestrian circulation and bikes, is extracted to map out emergent public squares and analyse pedestrian flow throughout the cluster.
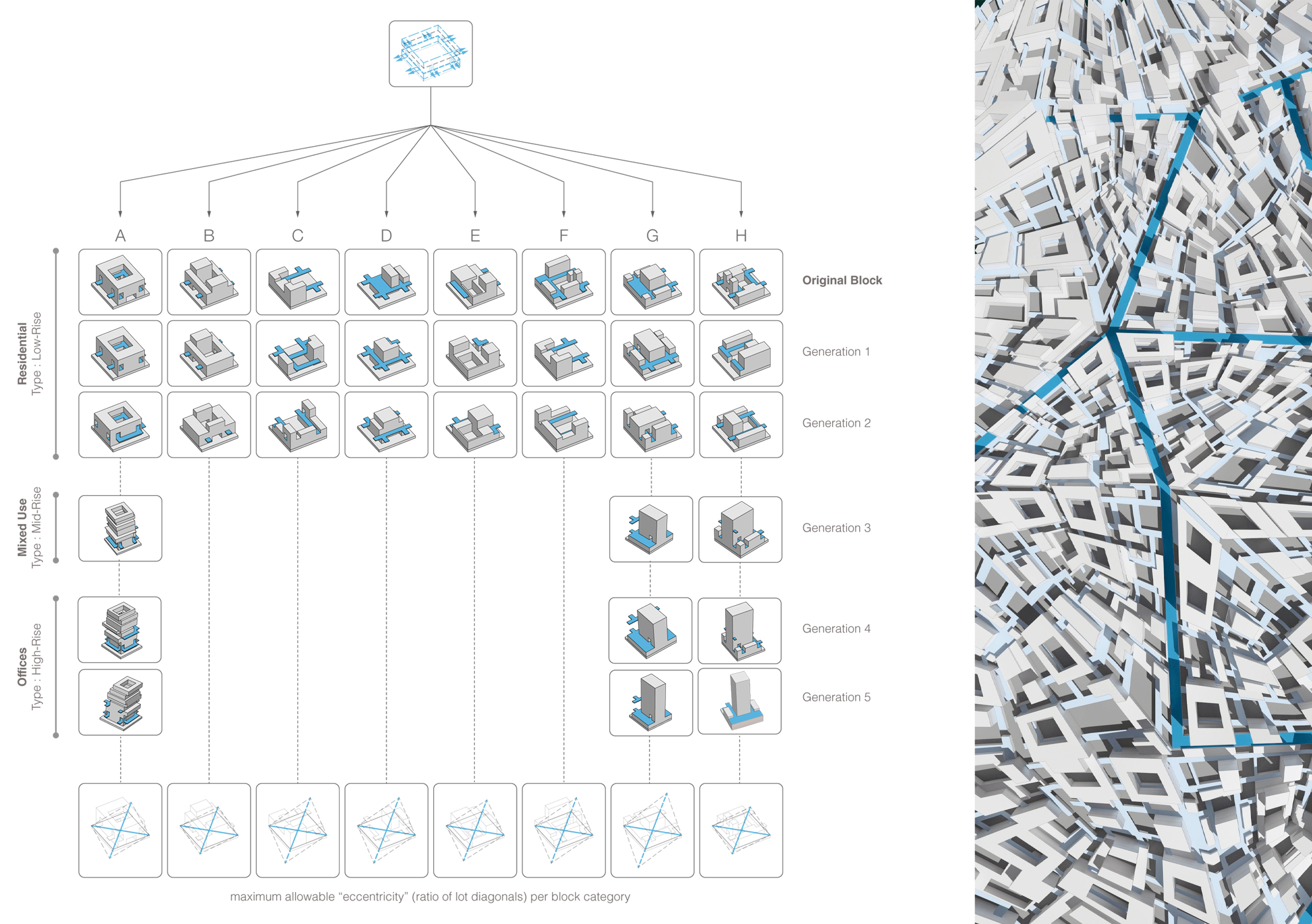

Architectural Association
Emergent Technologies & DesignFinal Dissertation
2013

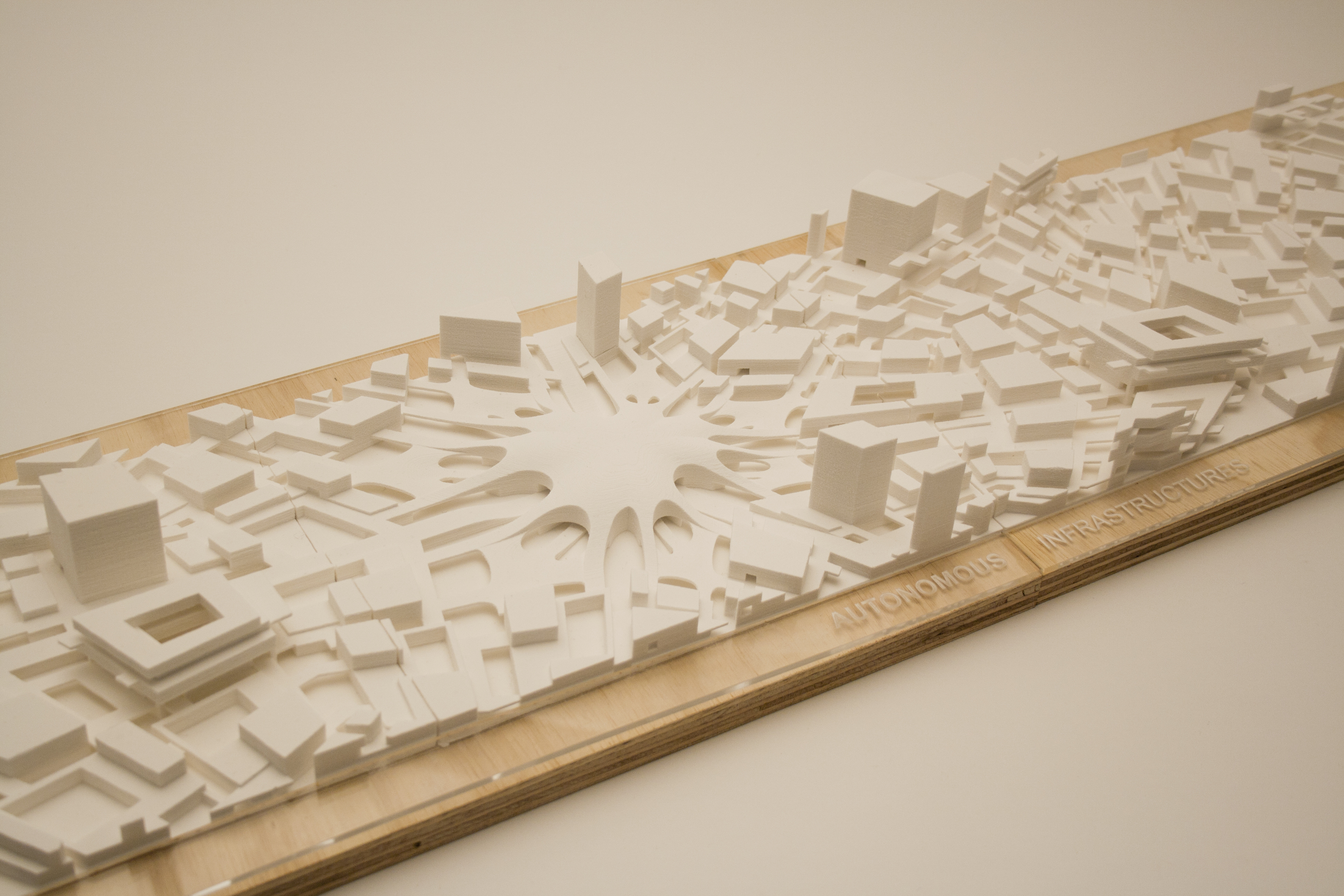
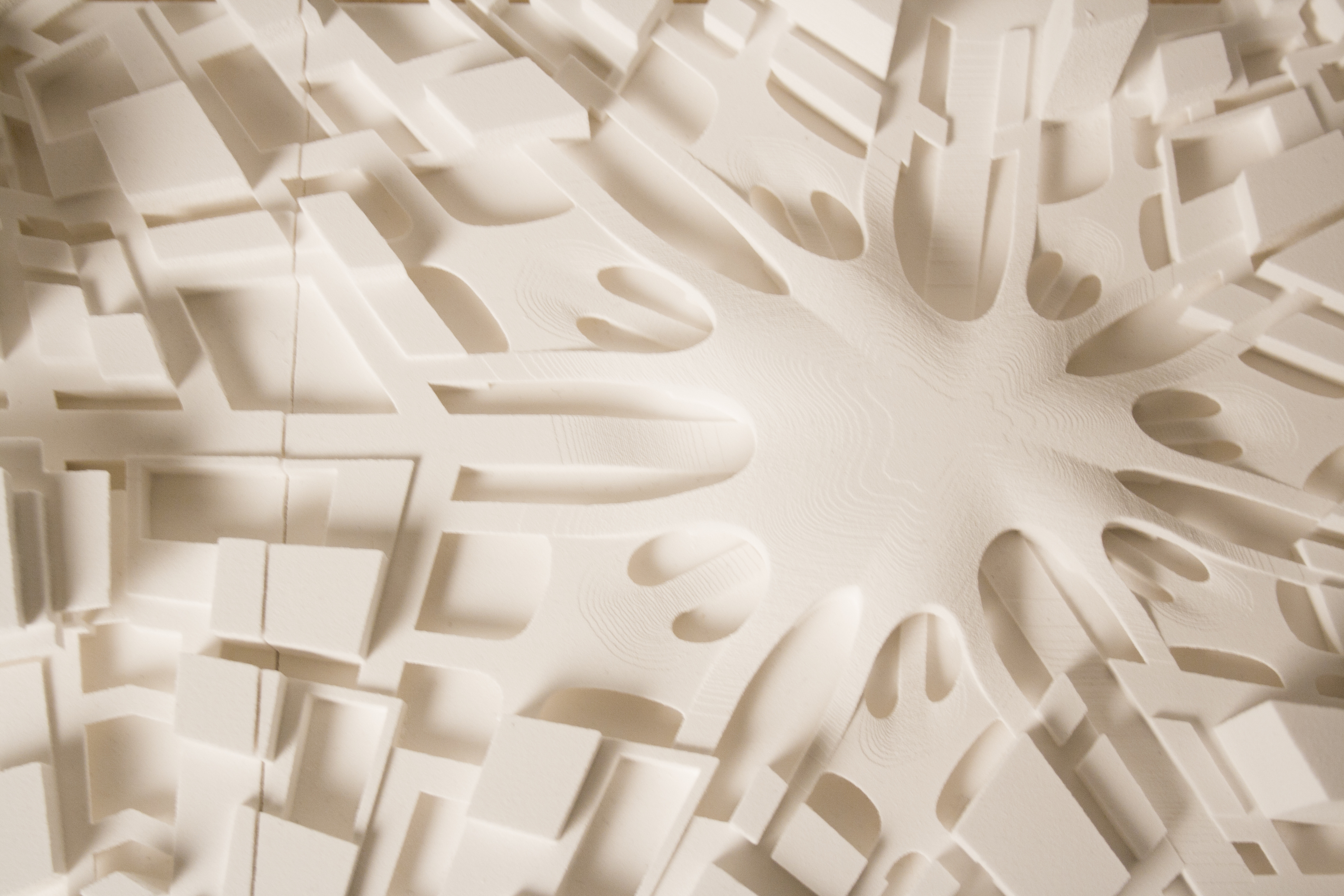

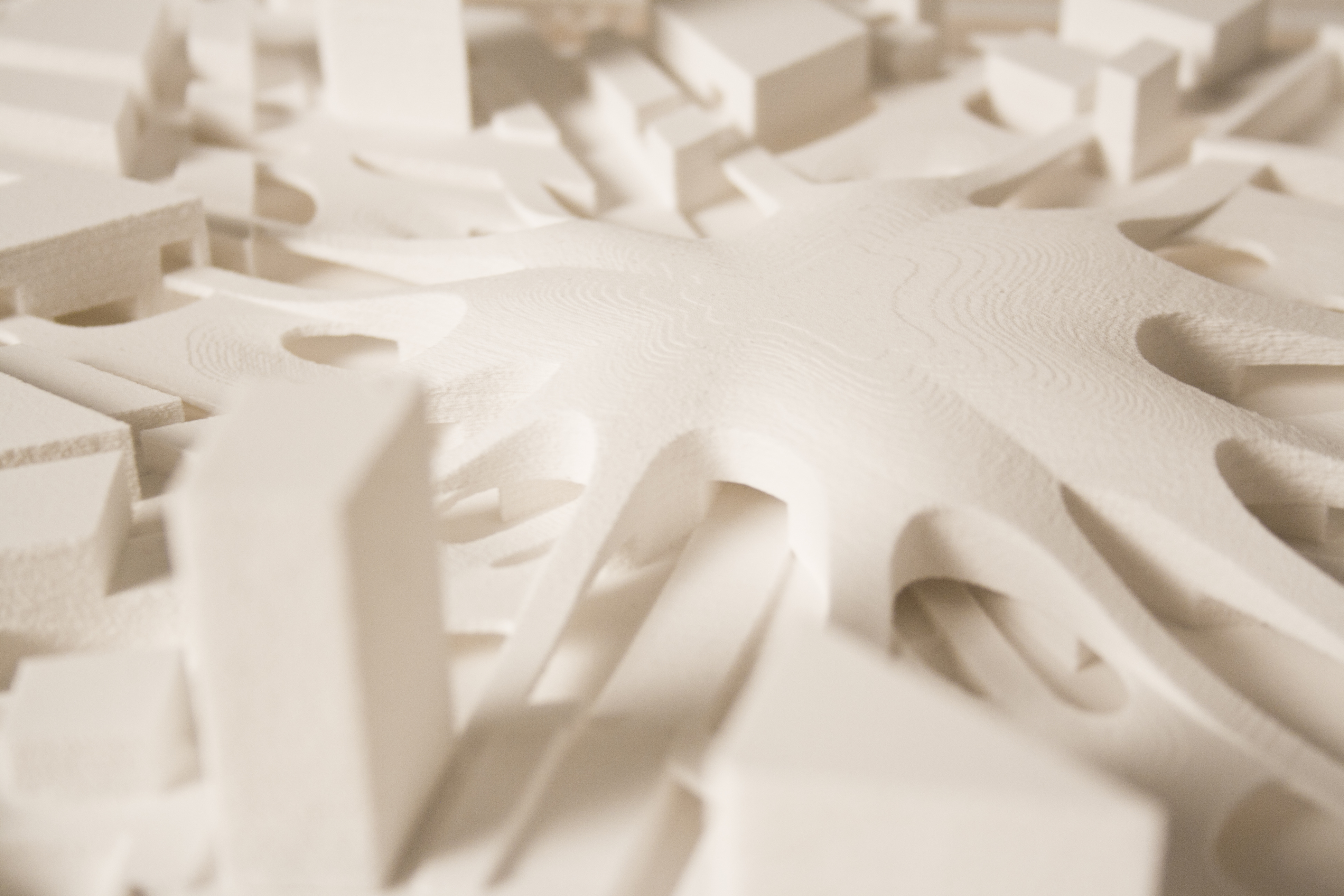
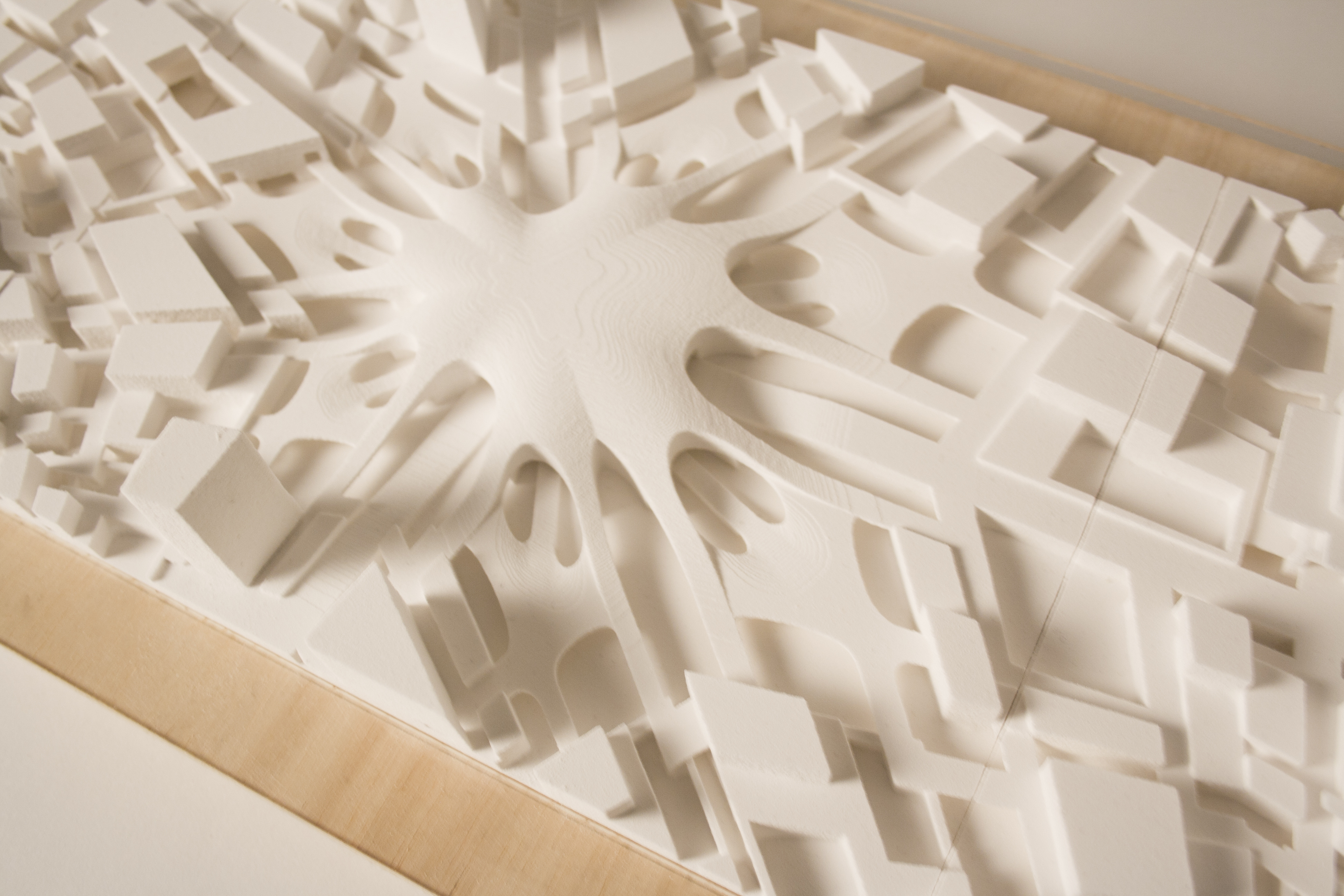


The printed model of the Final Dissertation entitled "Autonomous Infrastructures" representing a complete 1/1000 scale urban patch with central nucleus and processing plant.
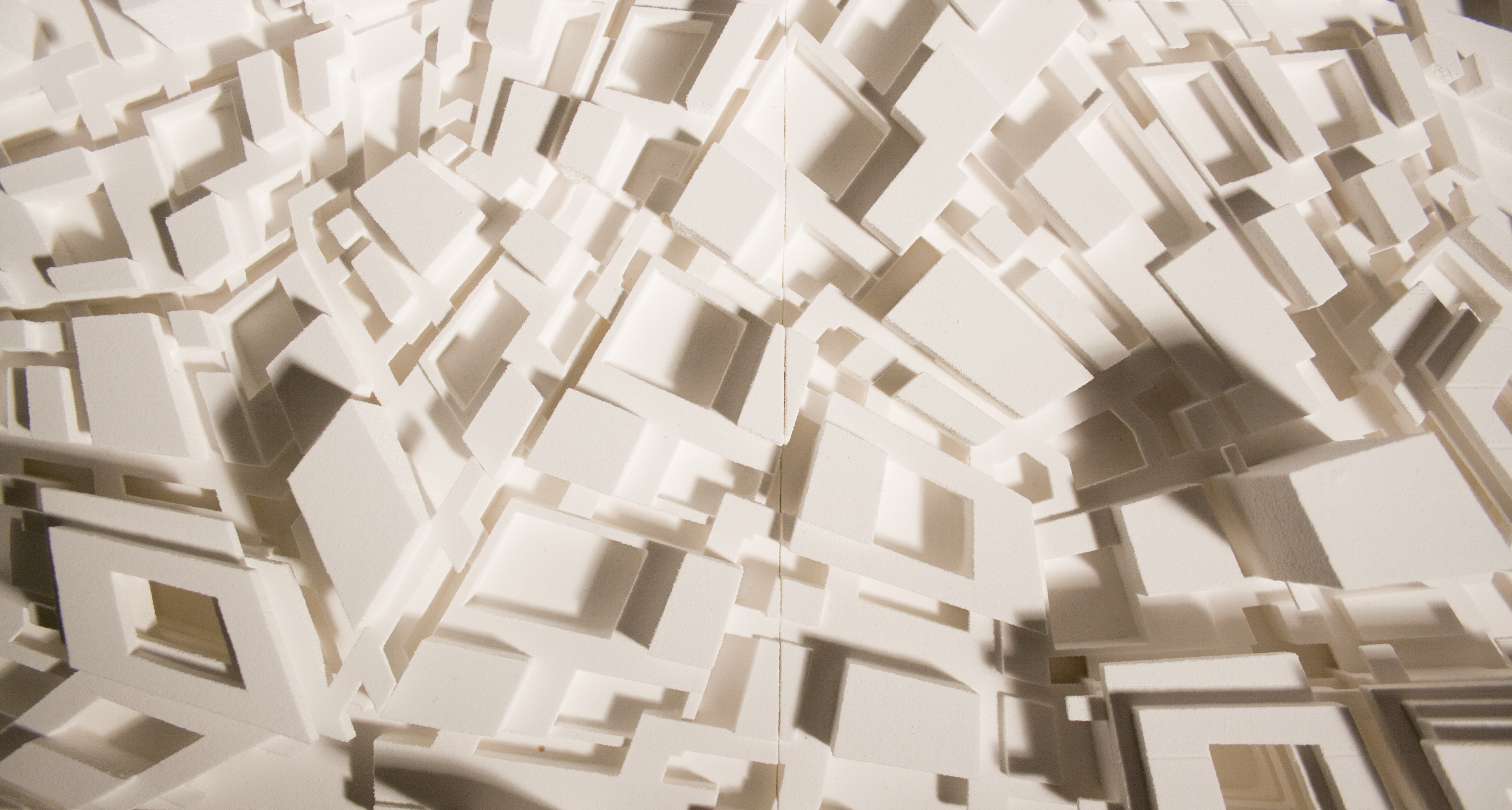
Architectural Association
Emergent Technologies & Design
Final Dissertation
Final Dissertation
2013
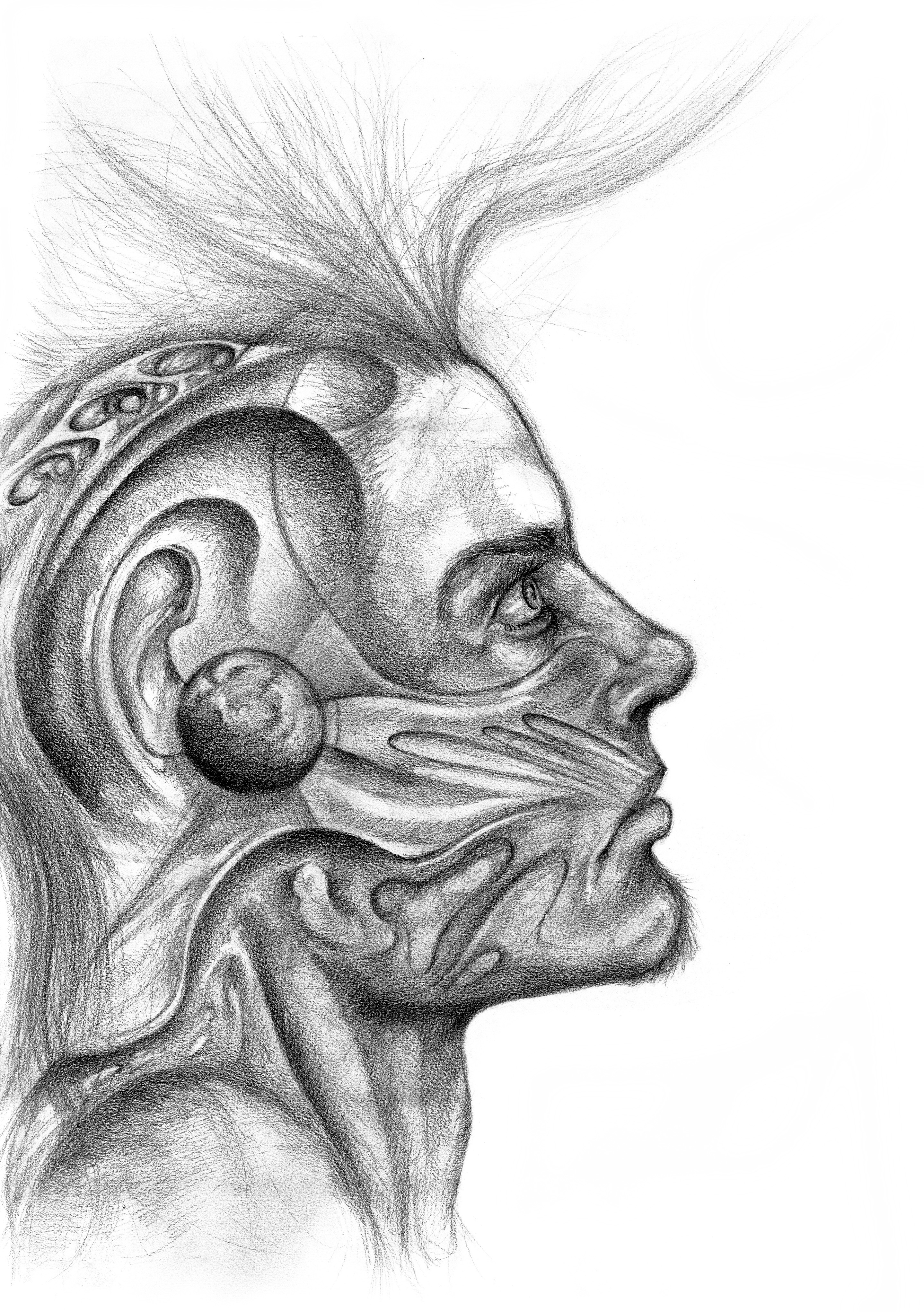
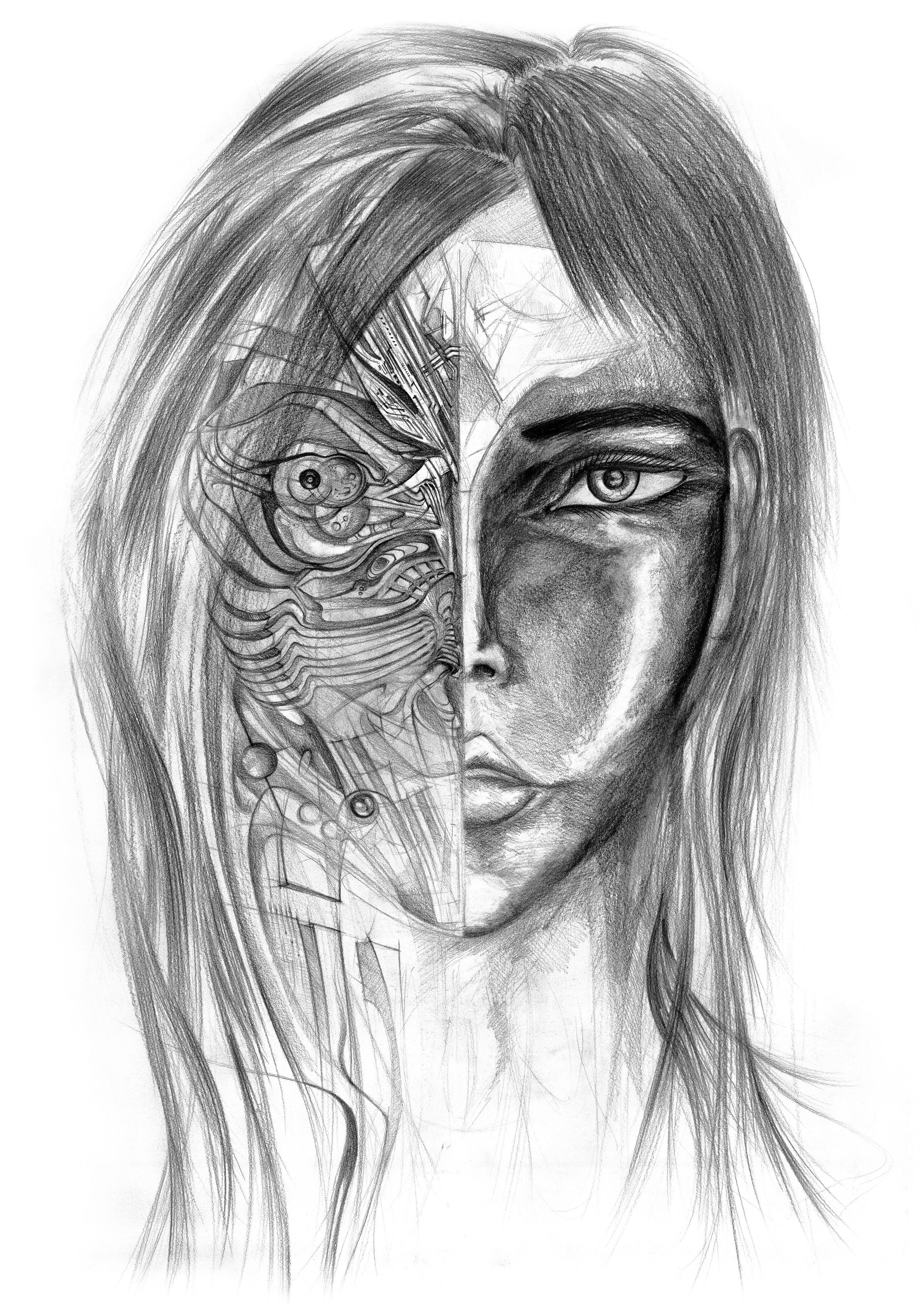
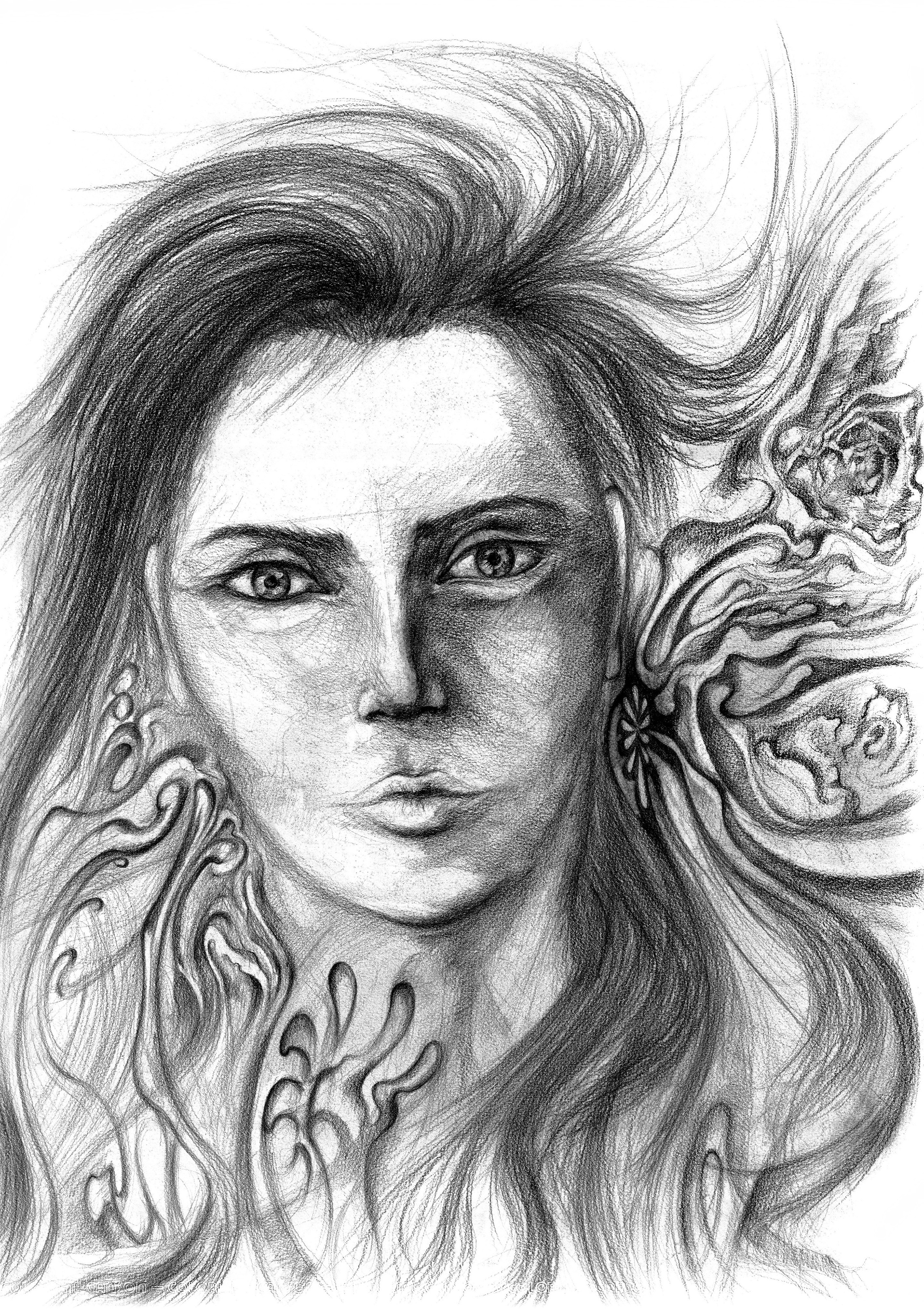
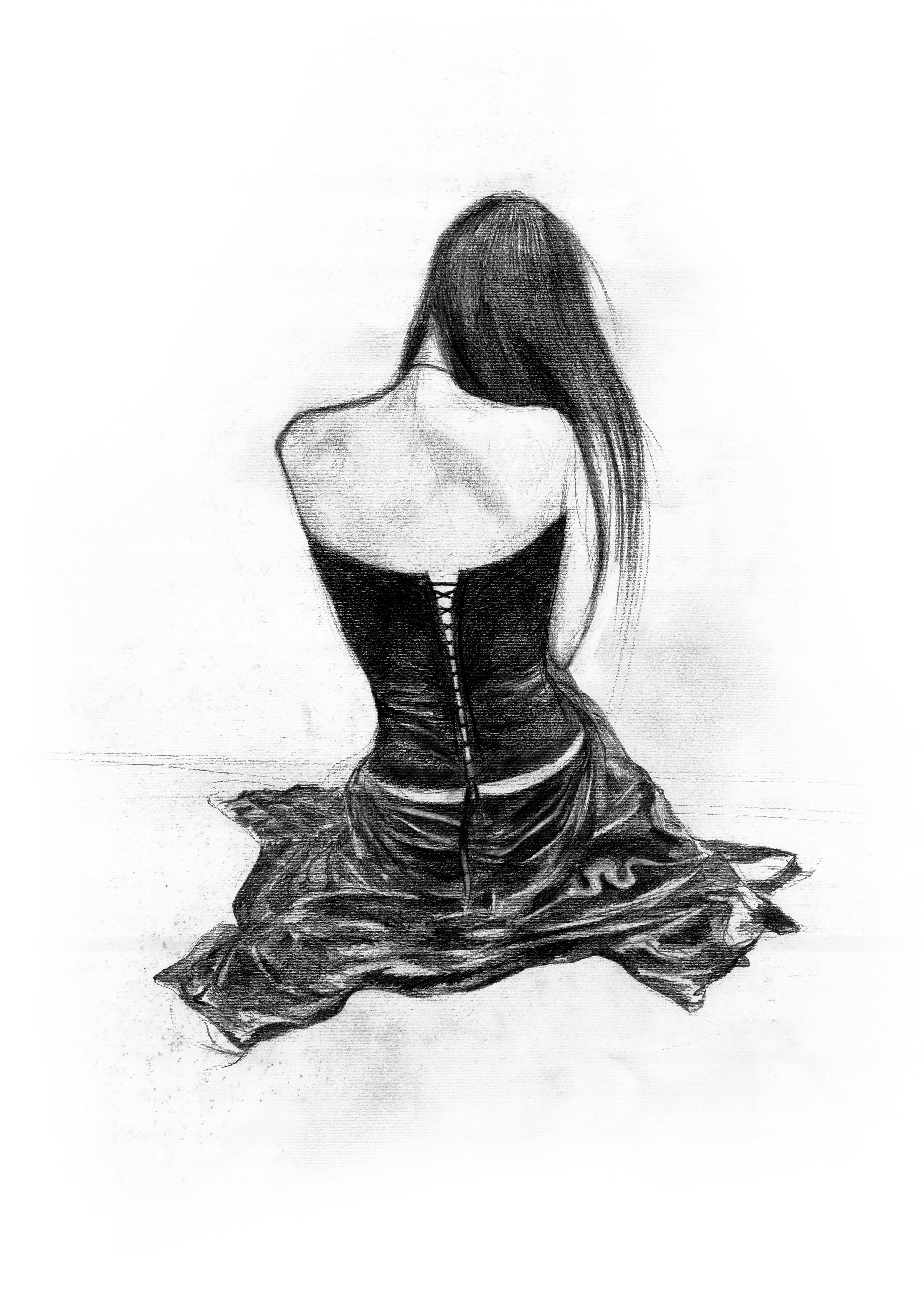
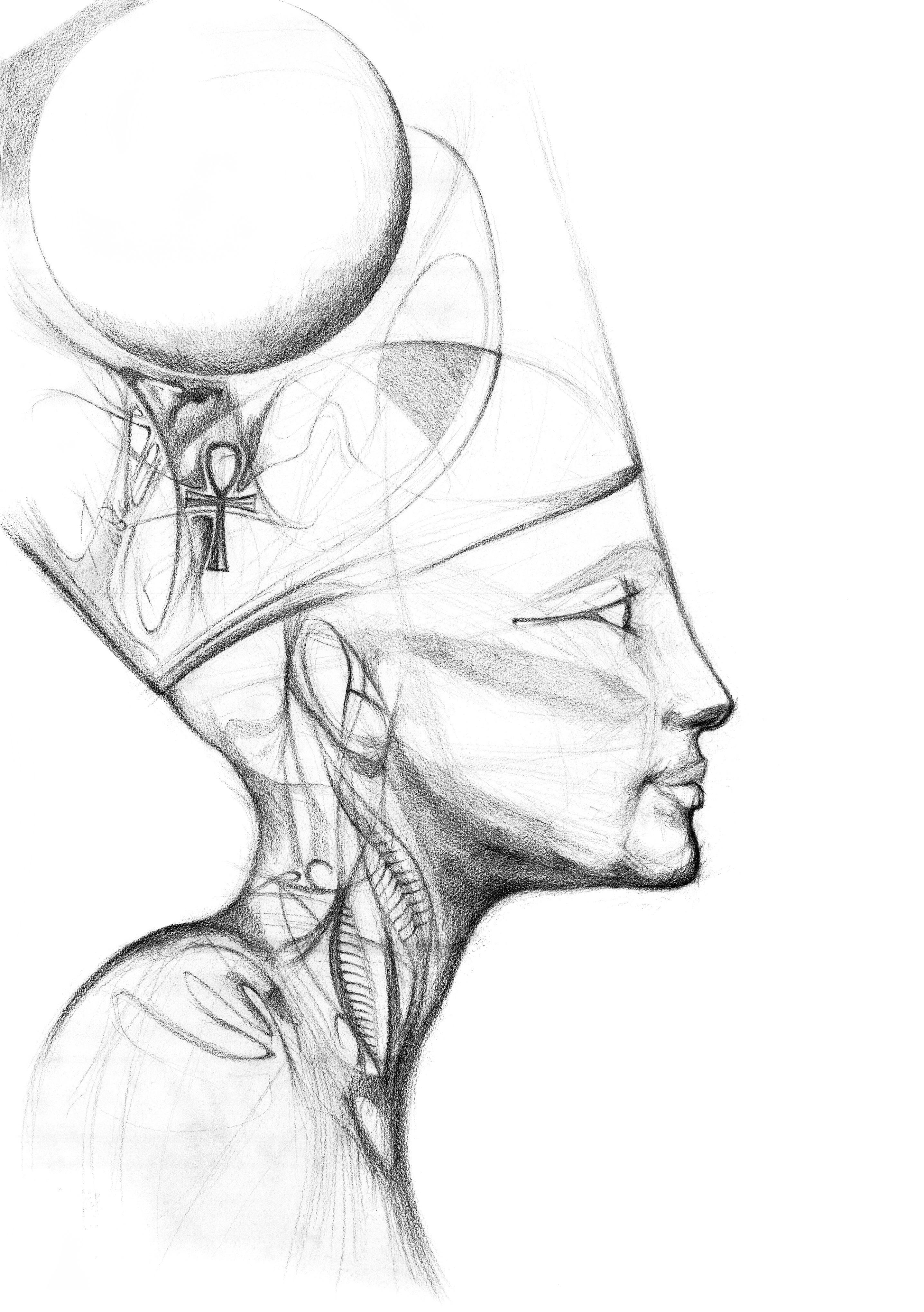
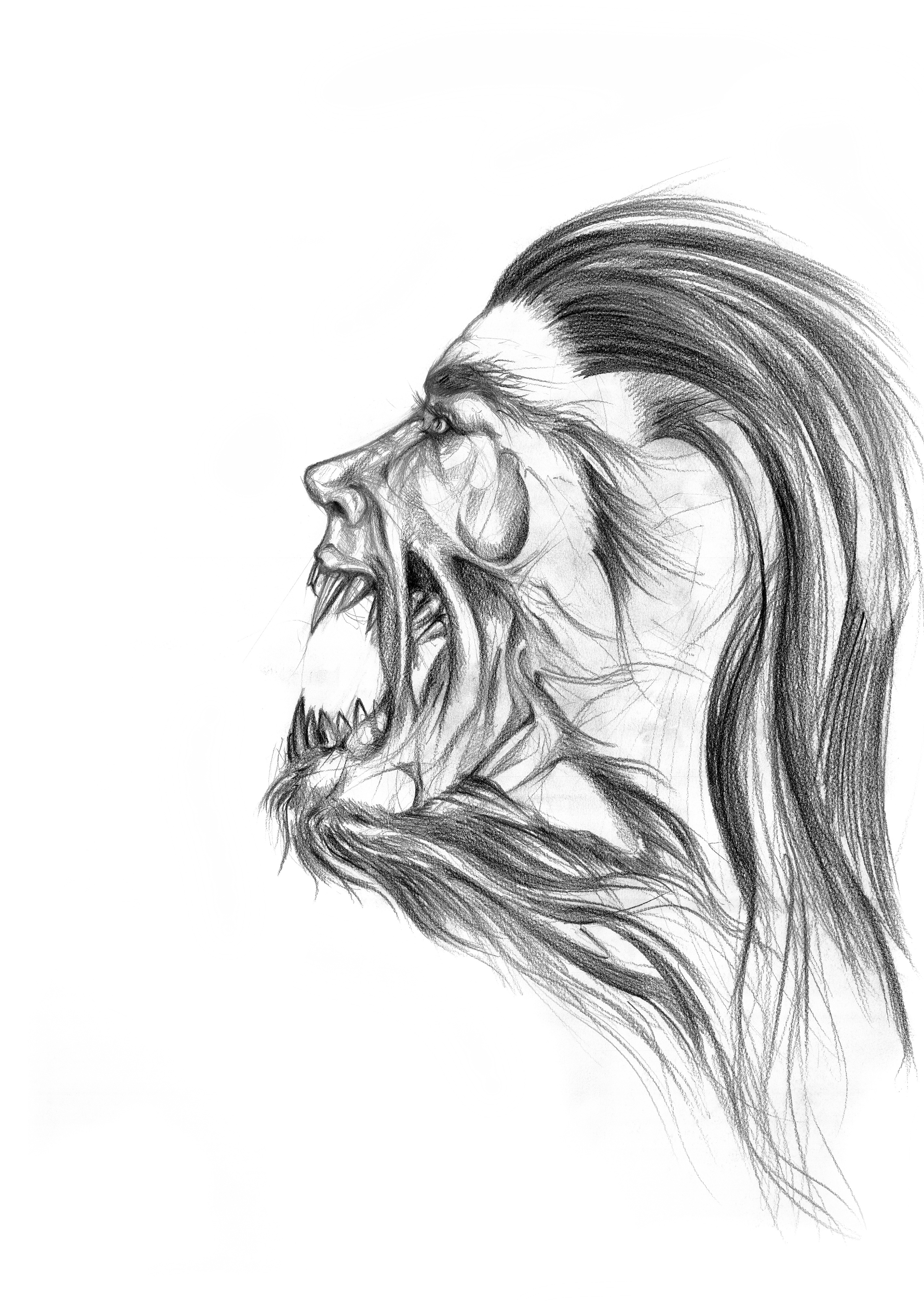


2008-2009
A series of drawings with pencil on A3, including some realistic drawings of still life, female figues and an autoportrait.

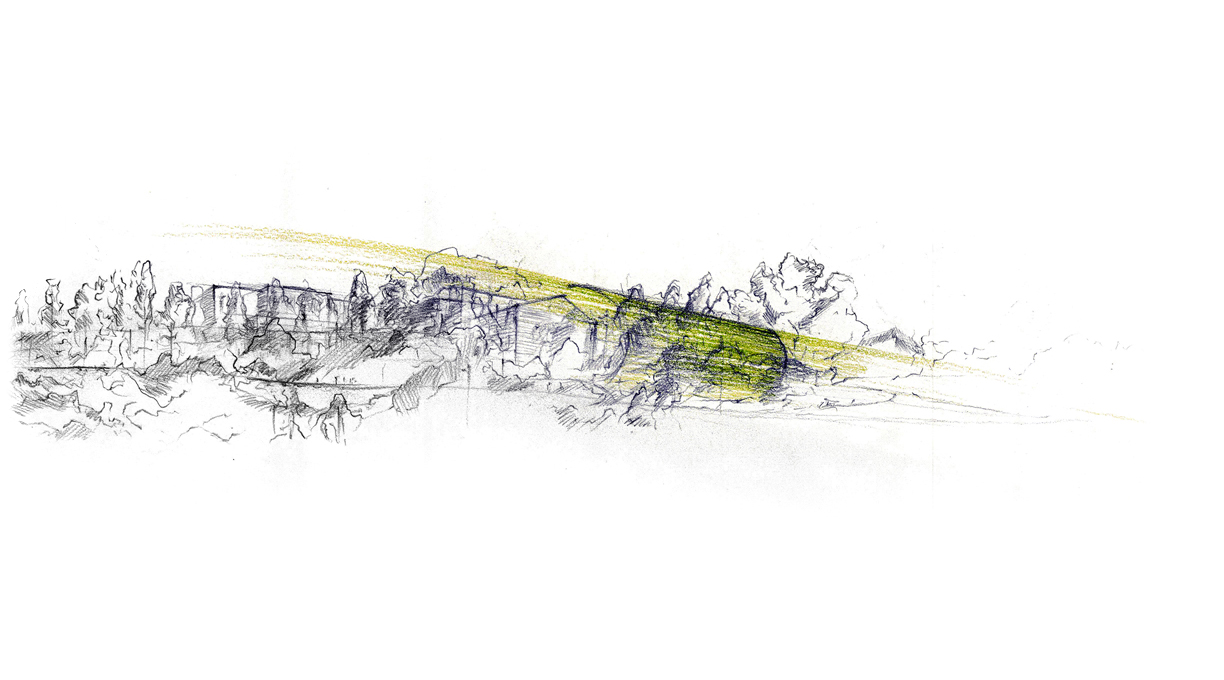
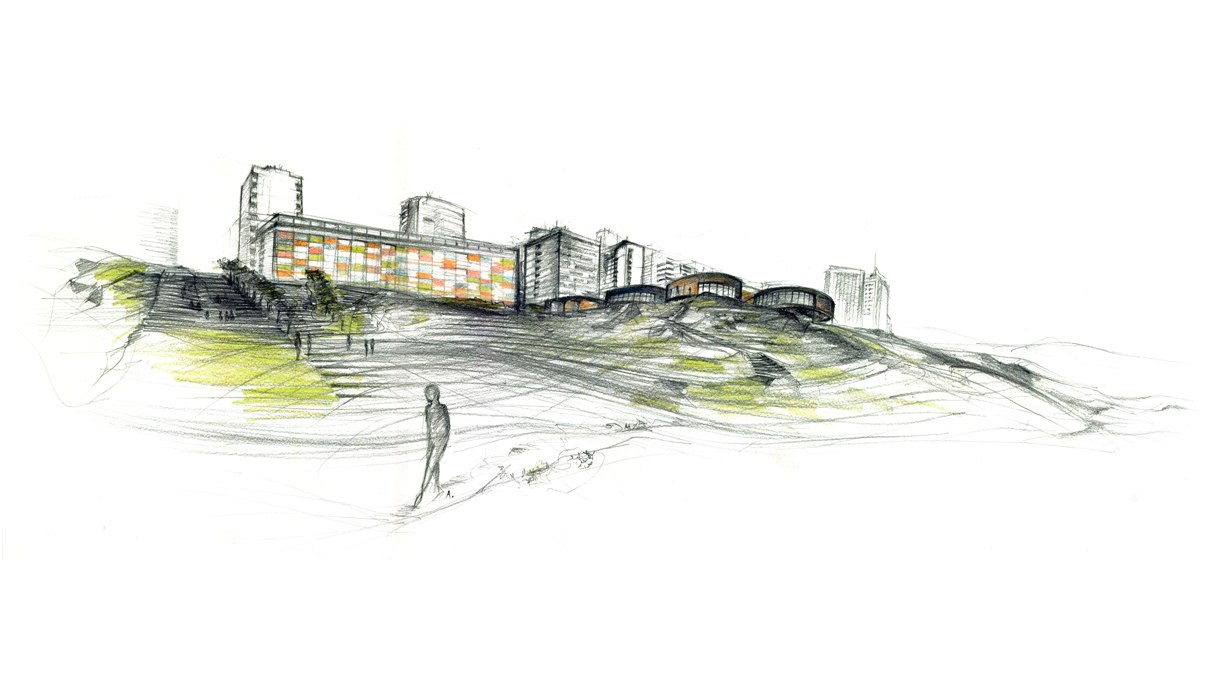
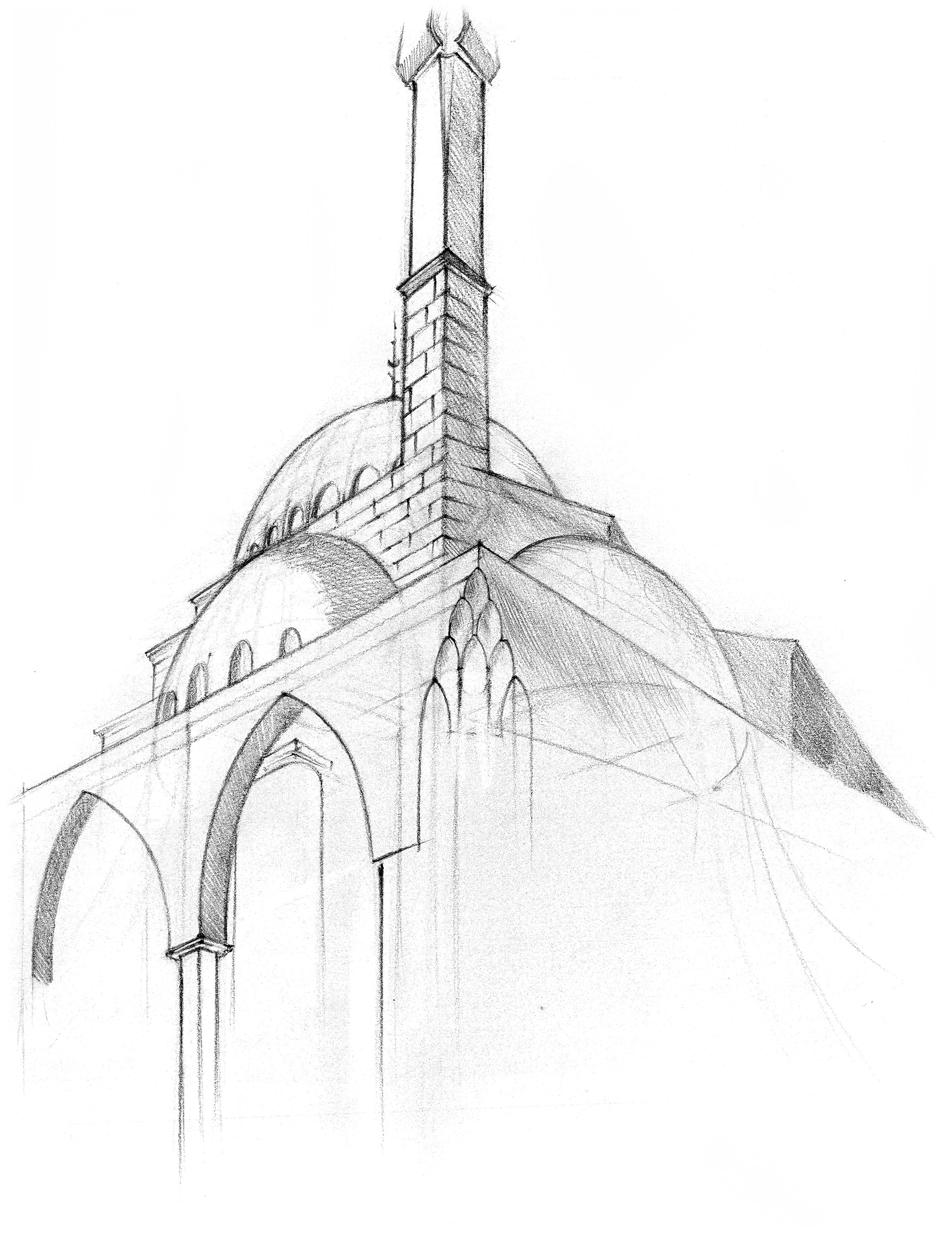




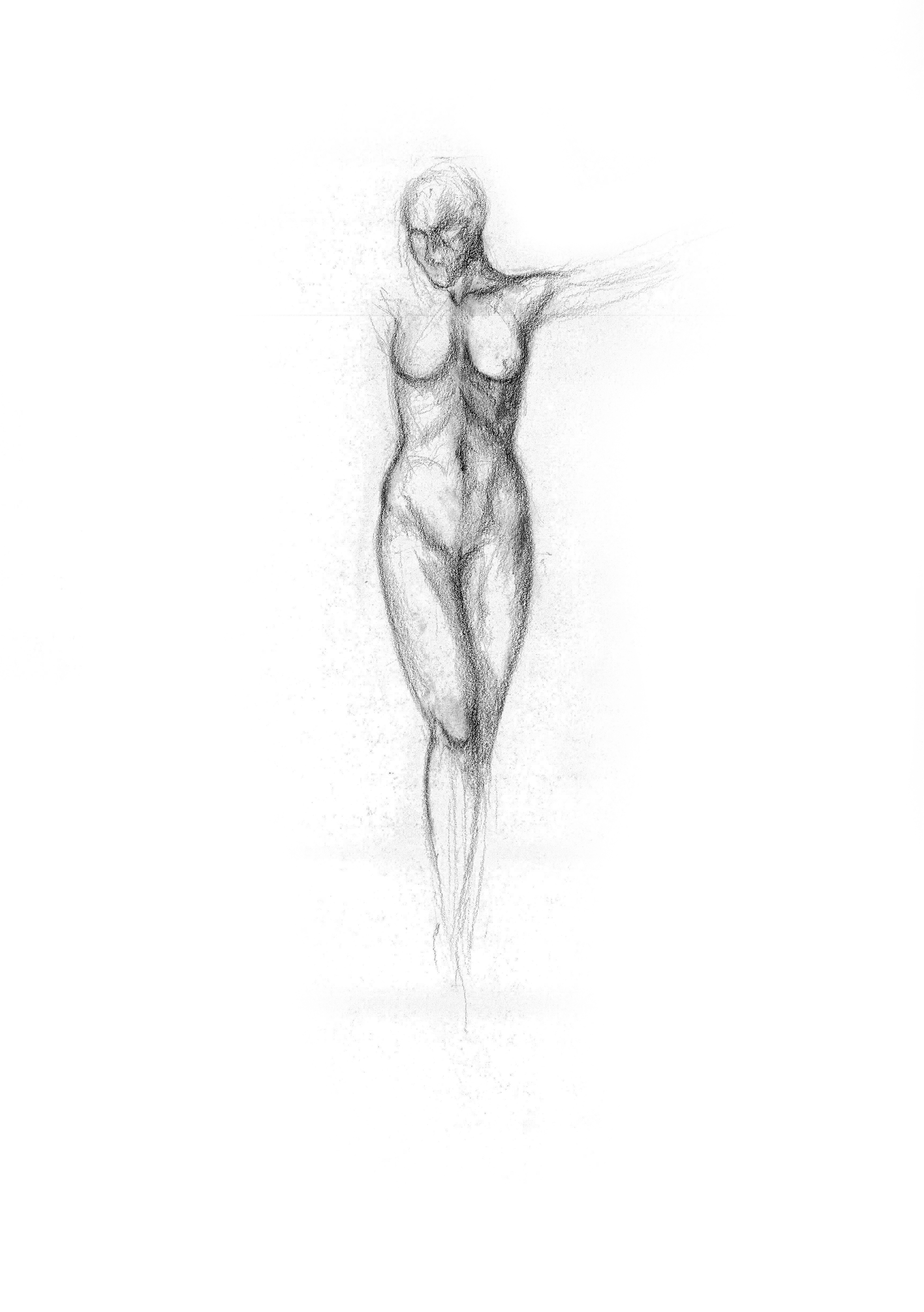
Female Nude
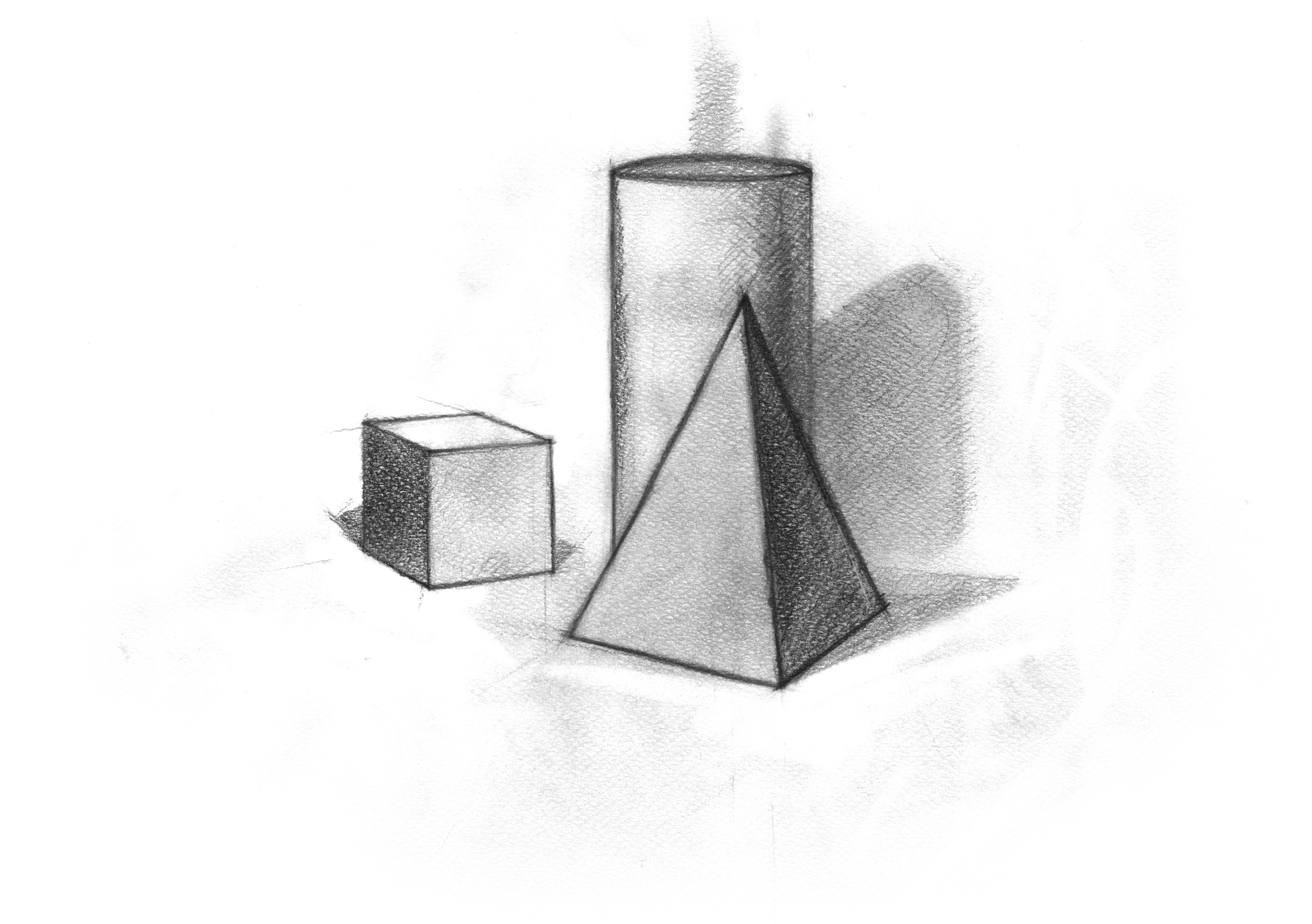
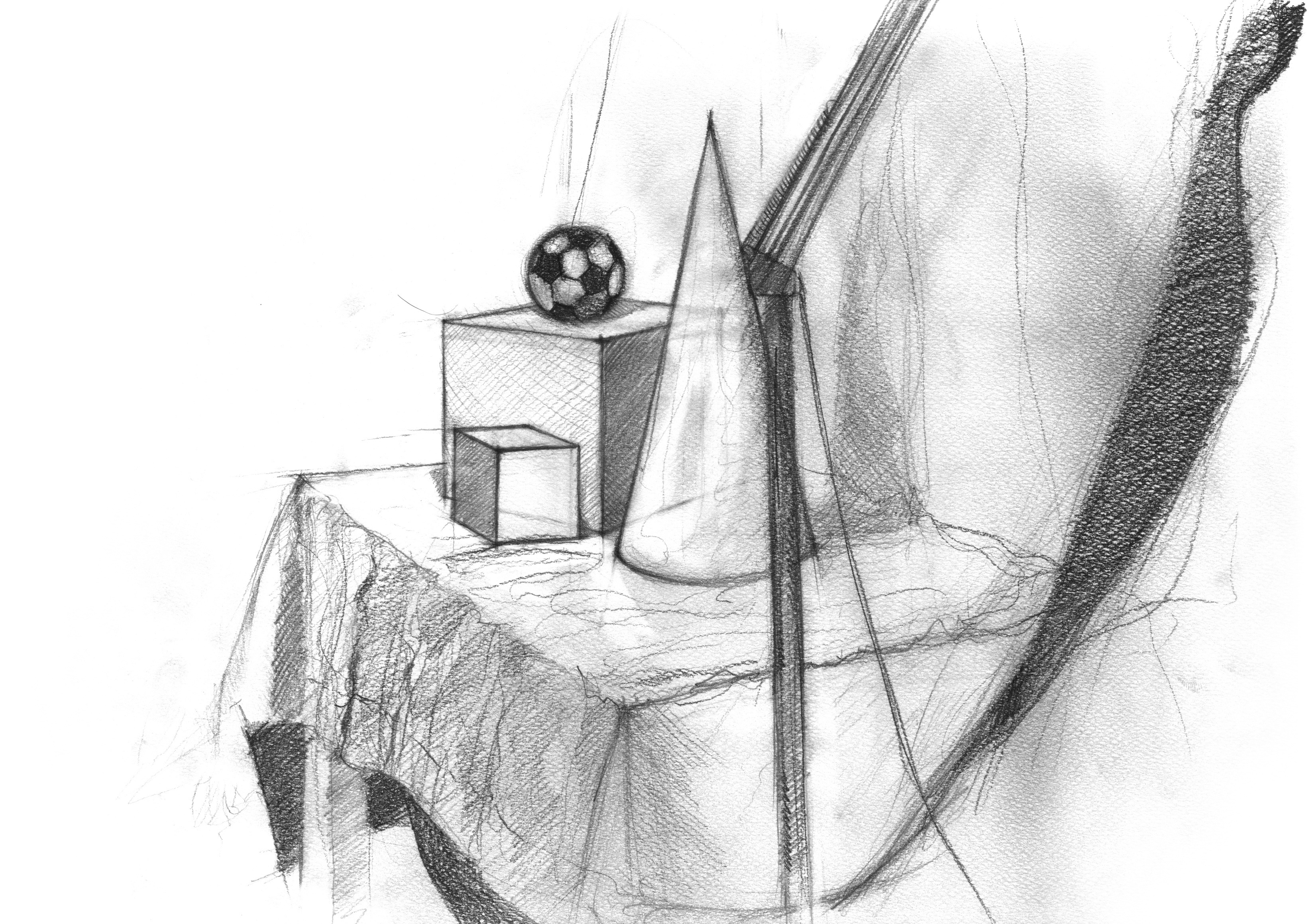
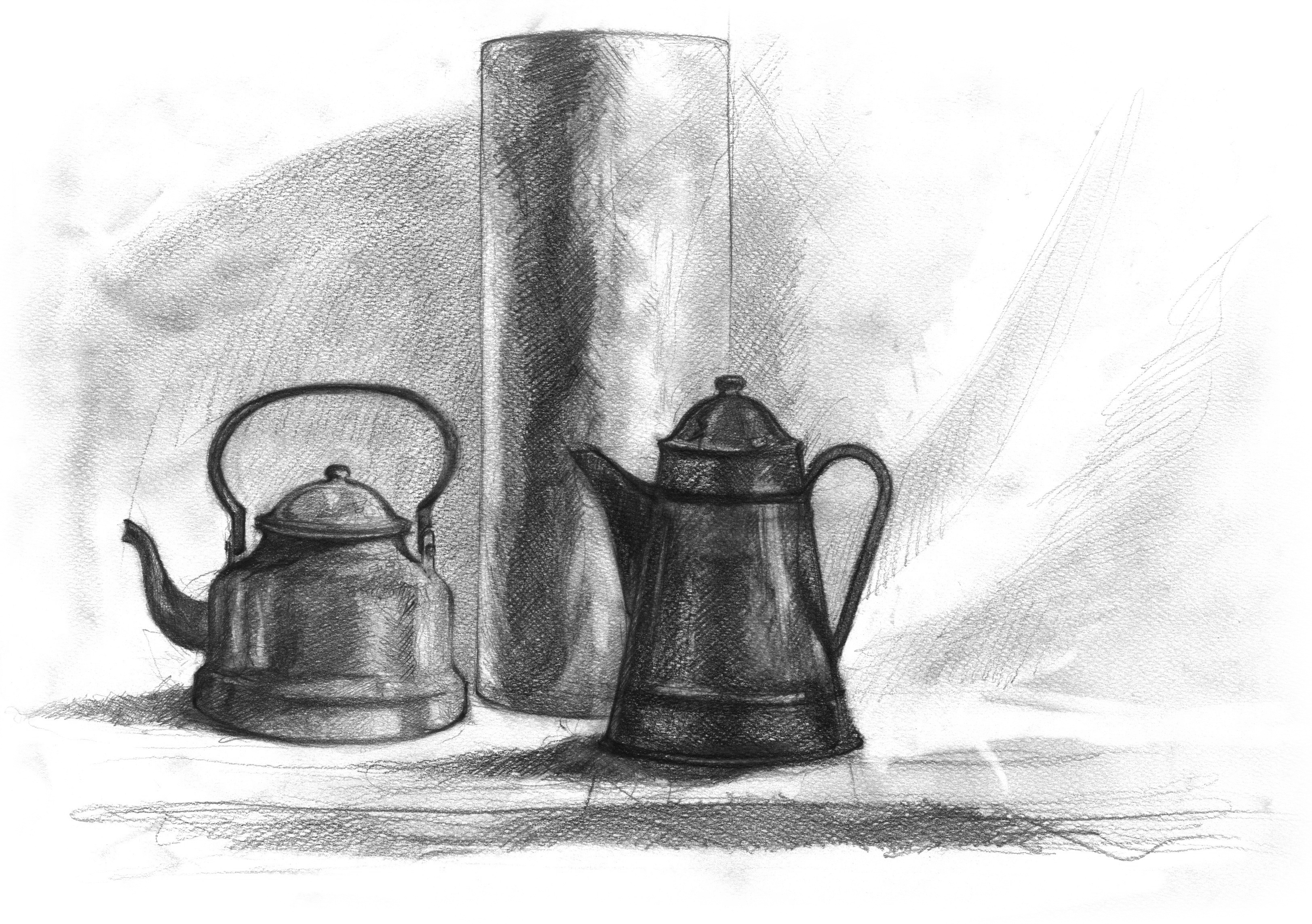


American University of Beirut
2006-2009
2006-2009
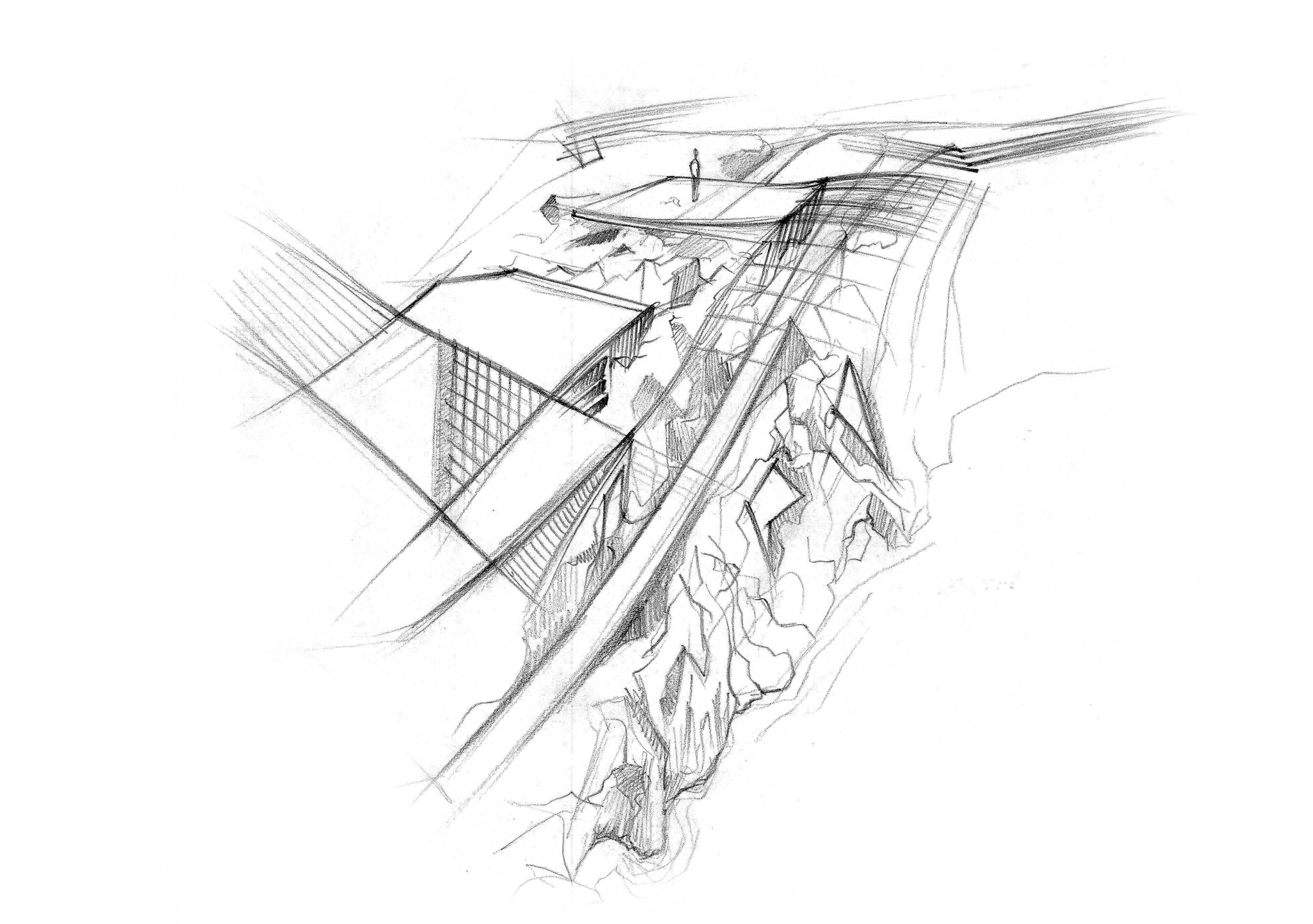
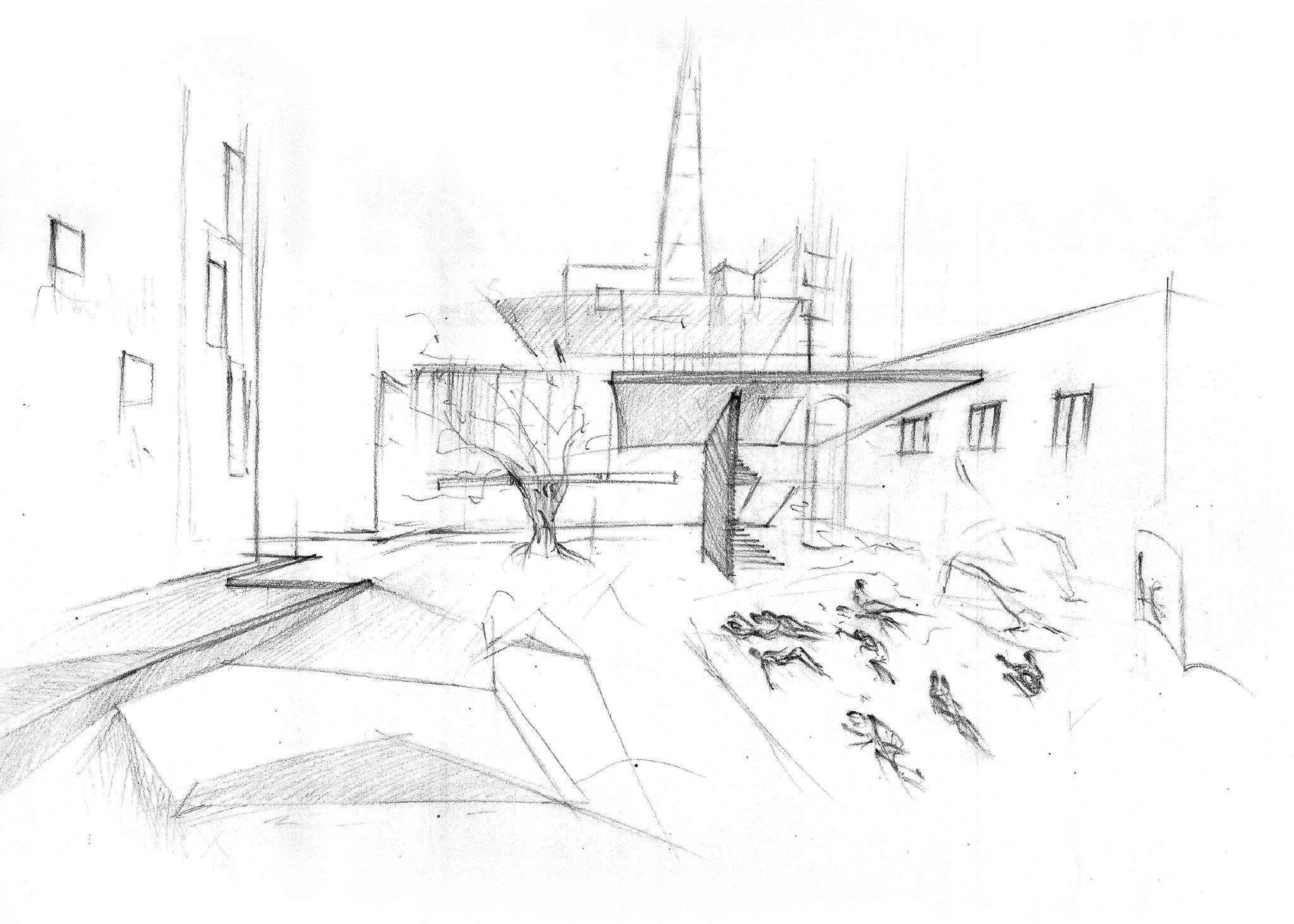



Hovering Transport Unit 2
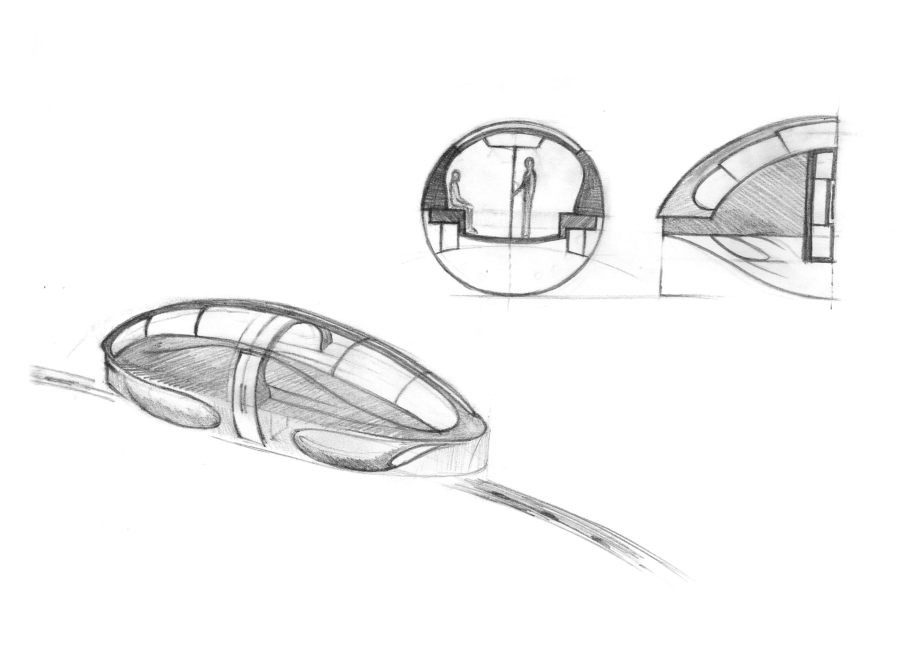
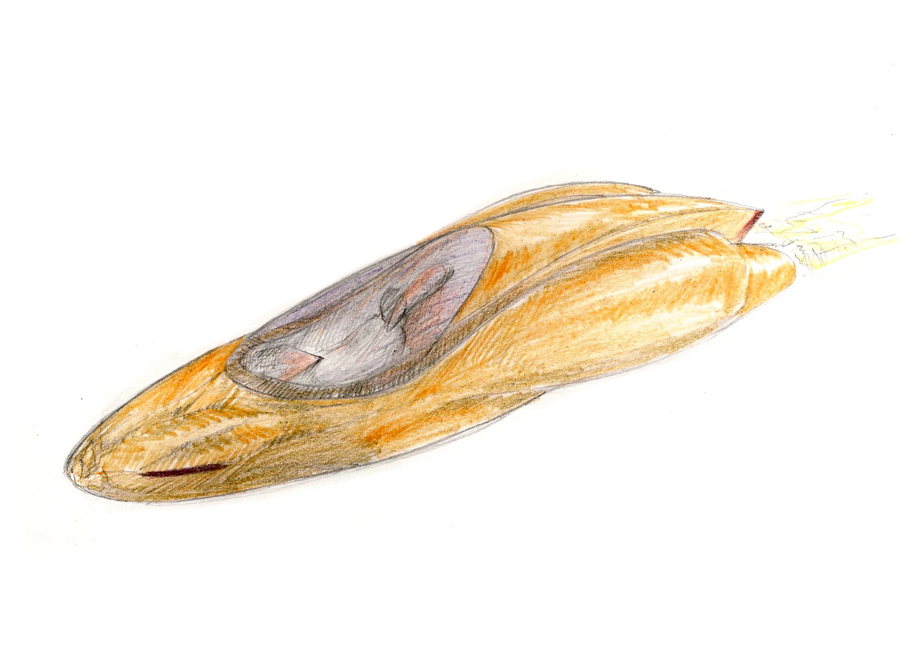
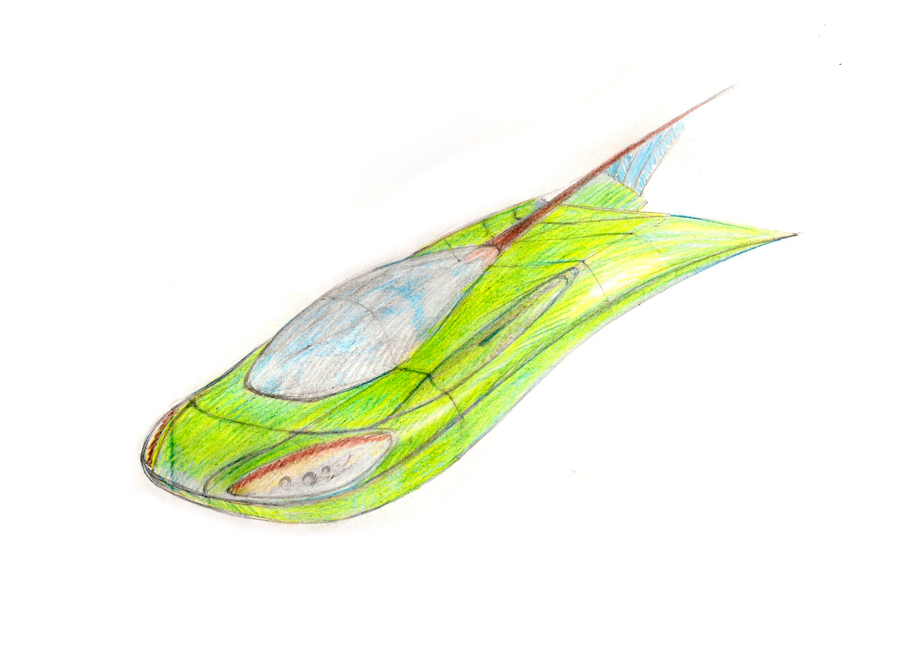
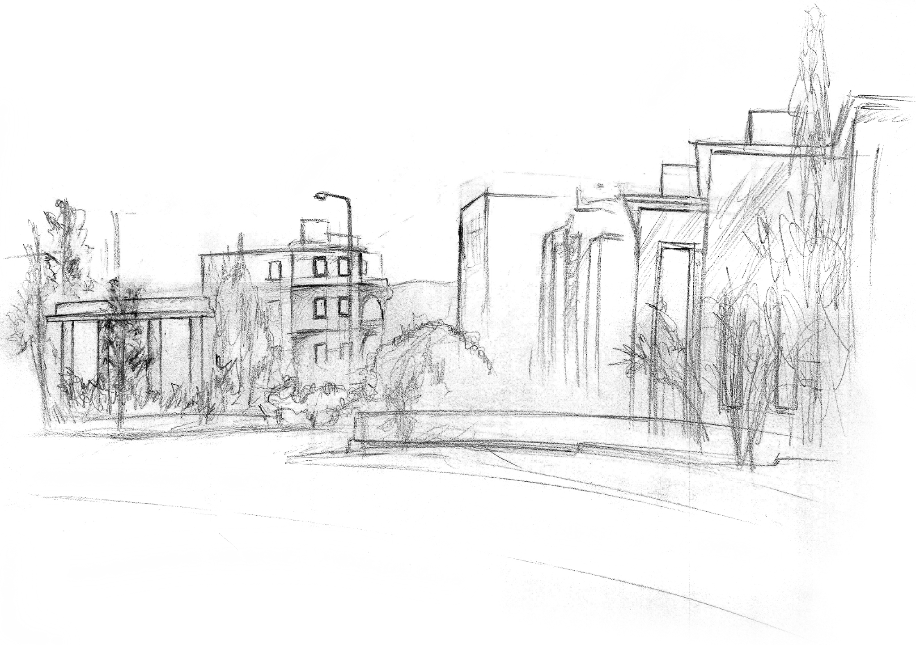
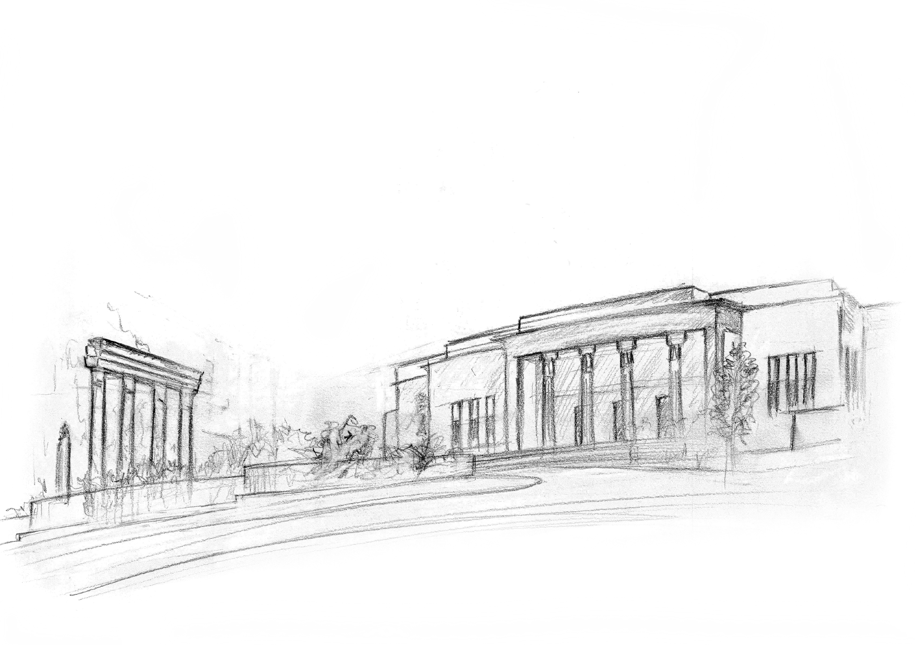
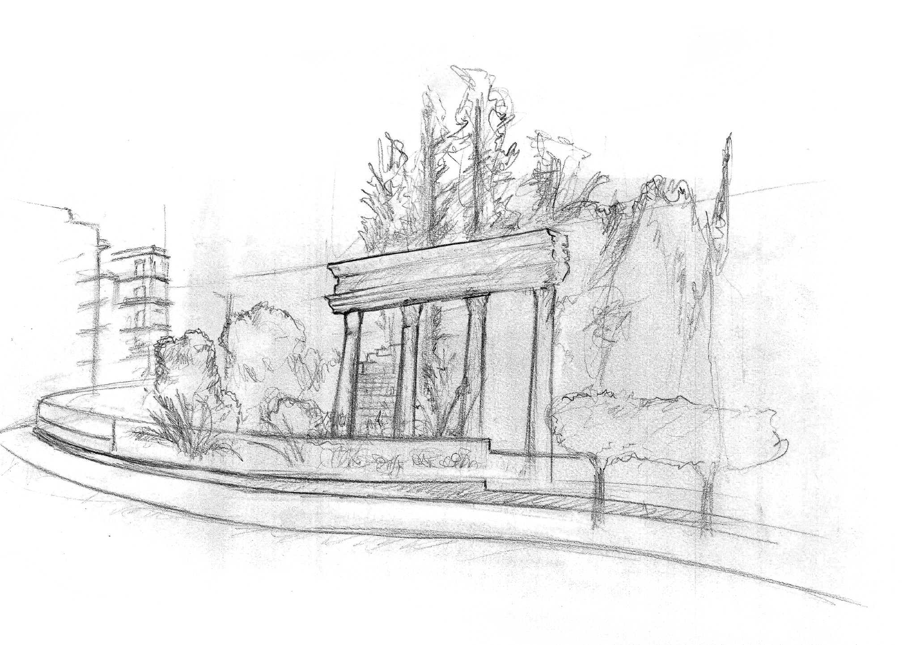

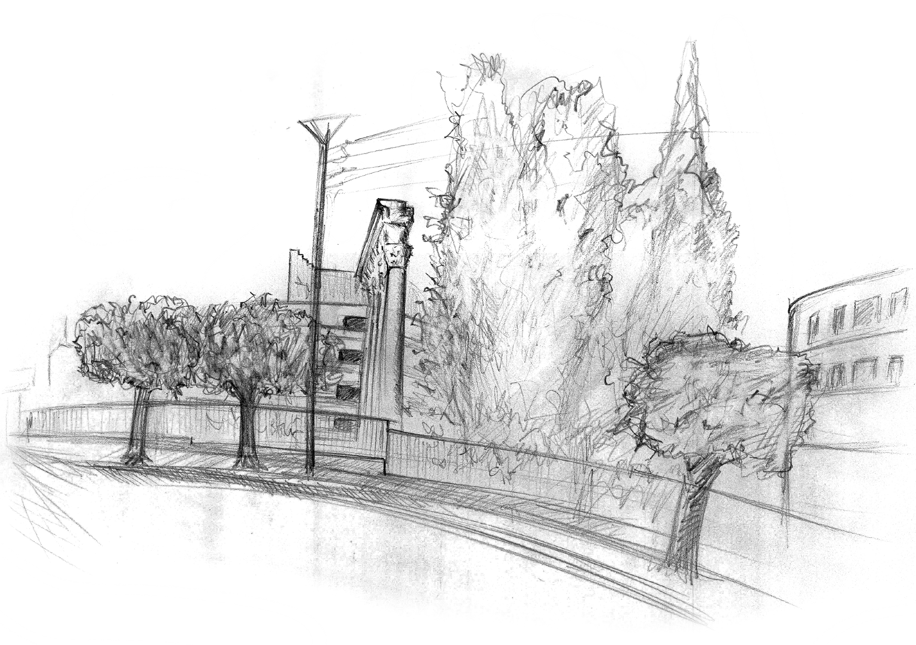

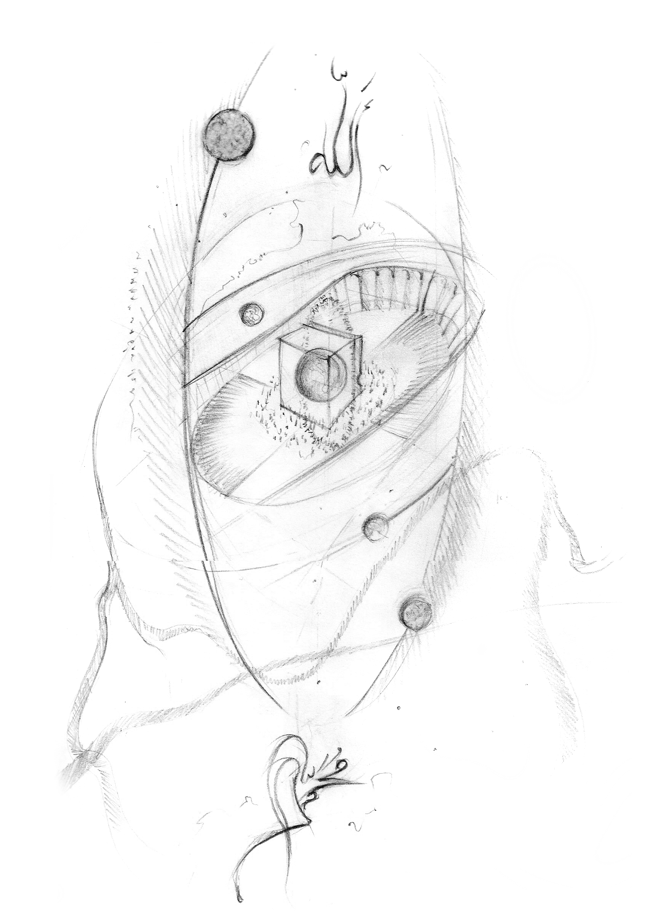
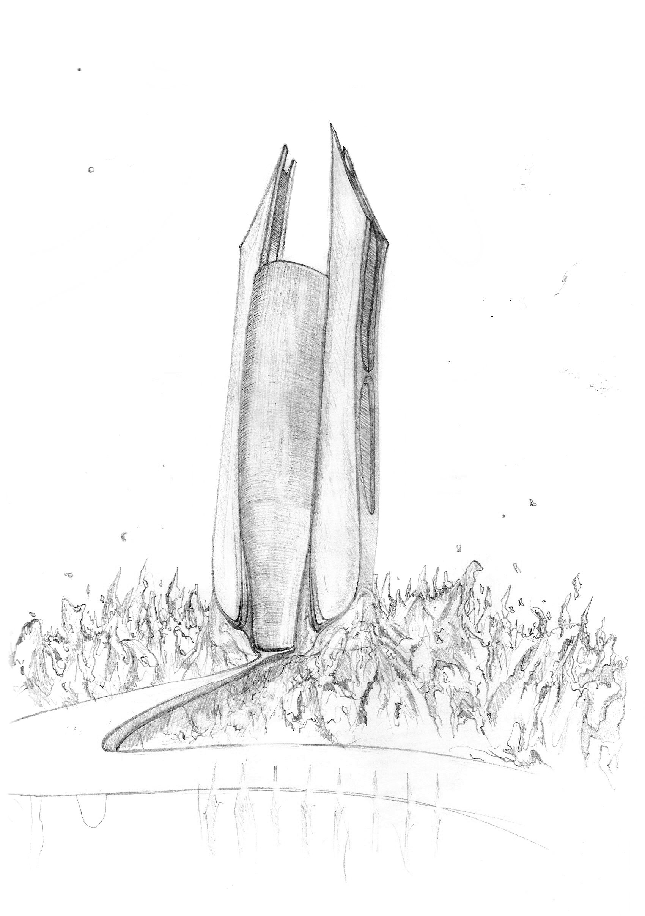


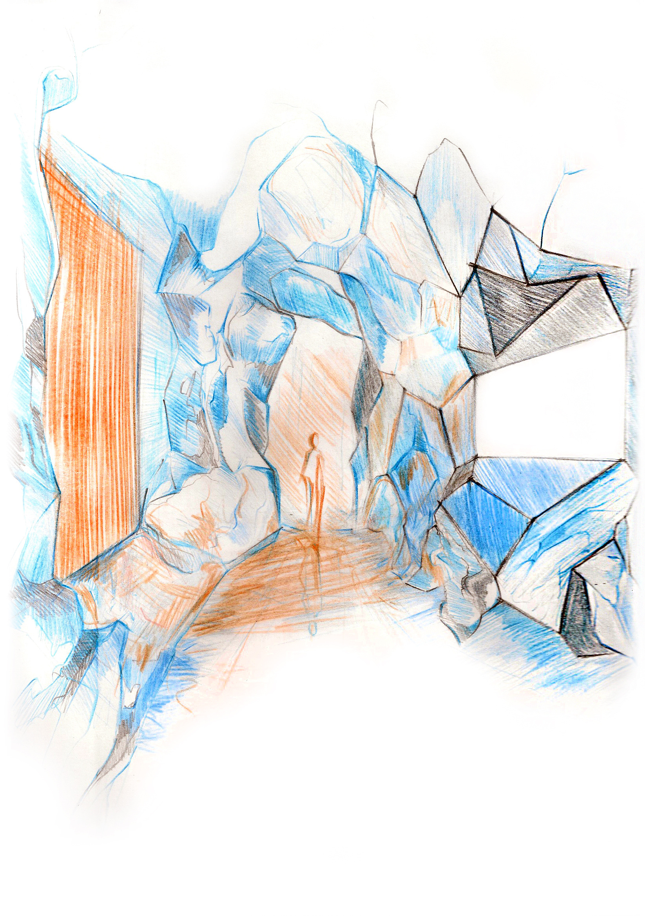


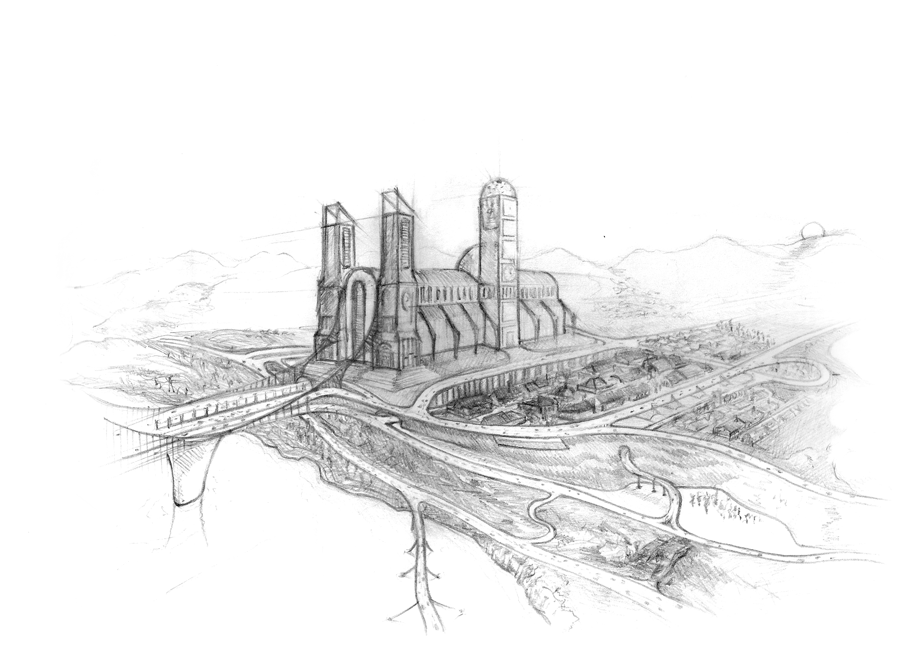
American University of Beirut
2007

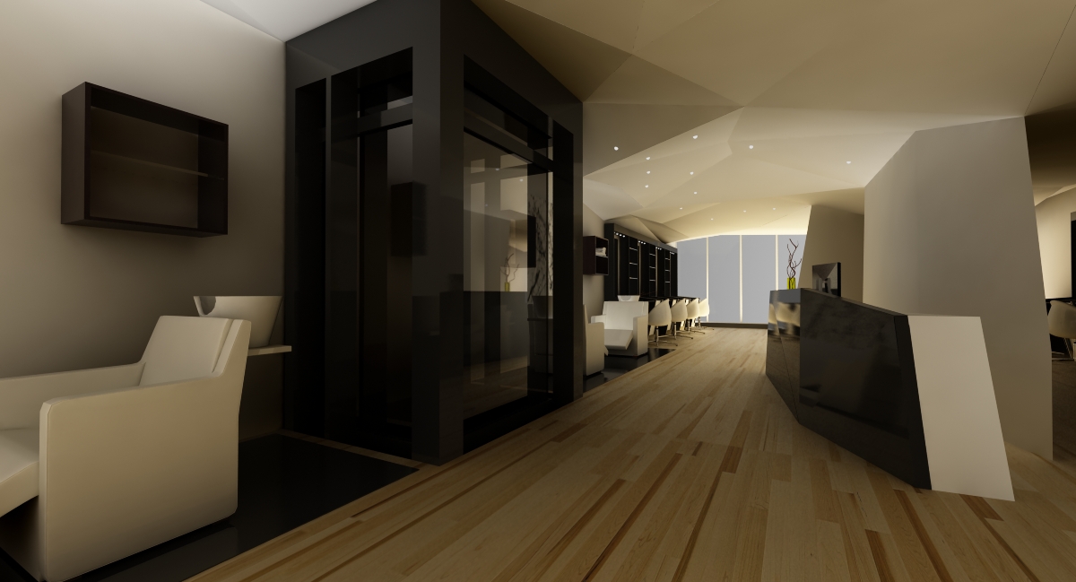
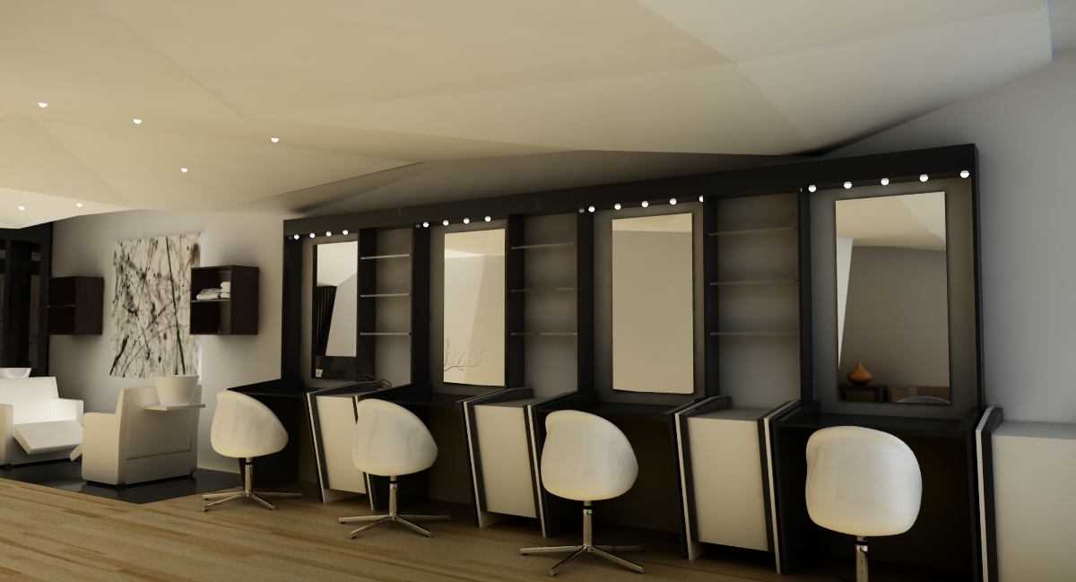


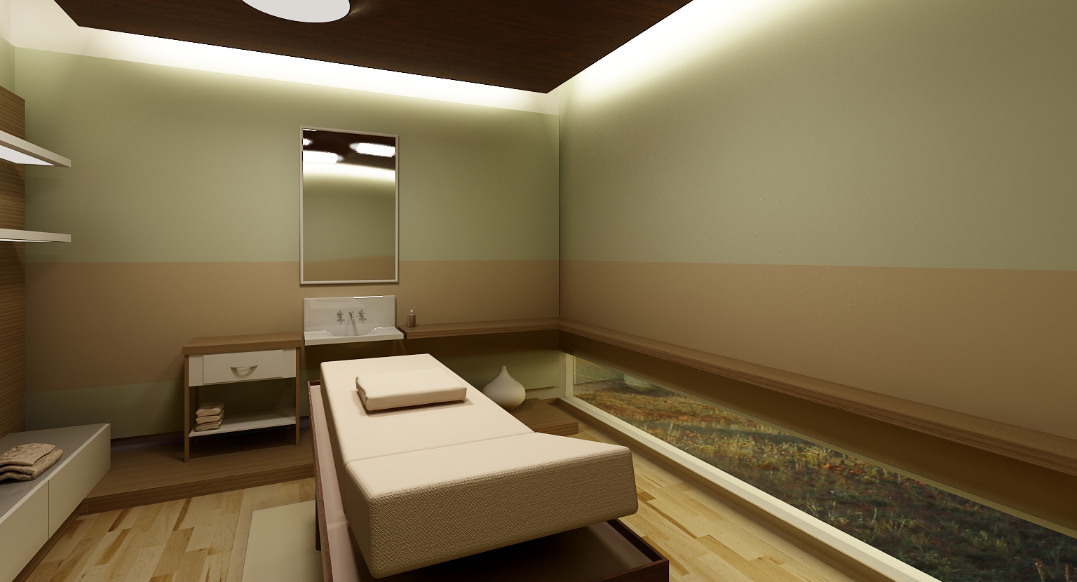
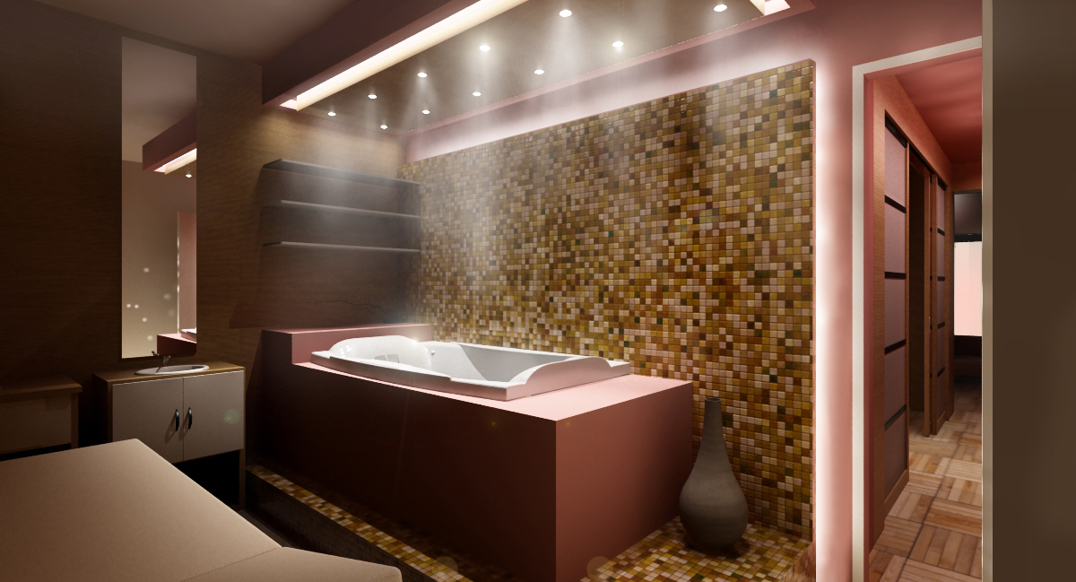
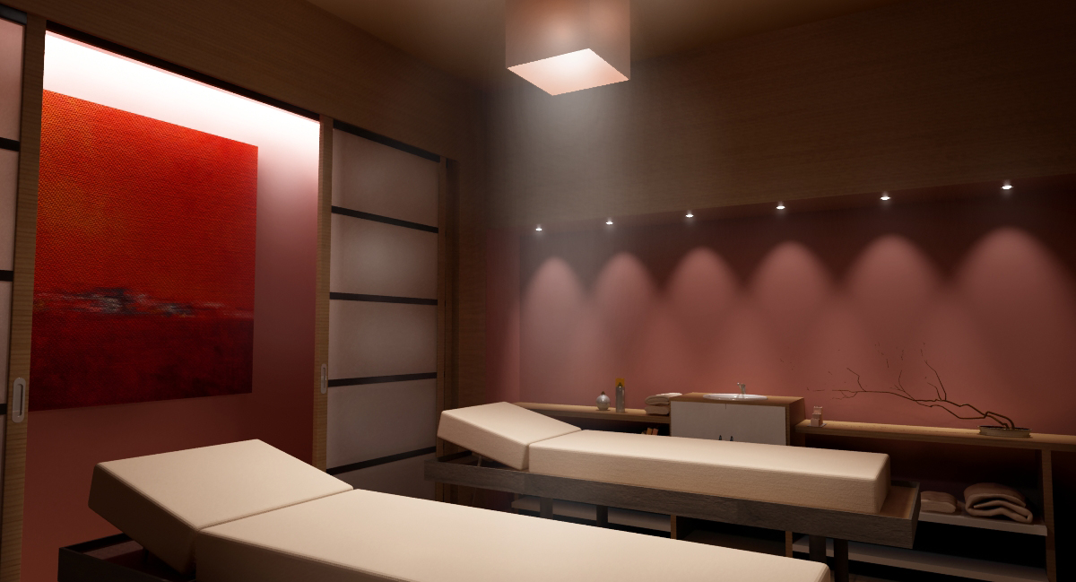
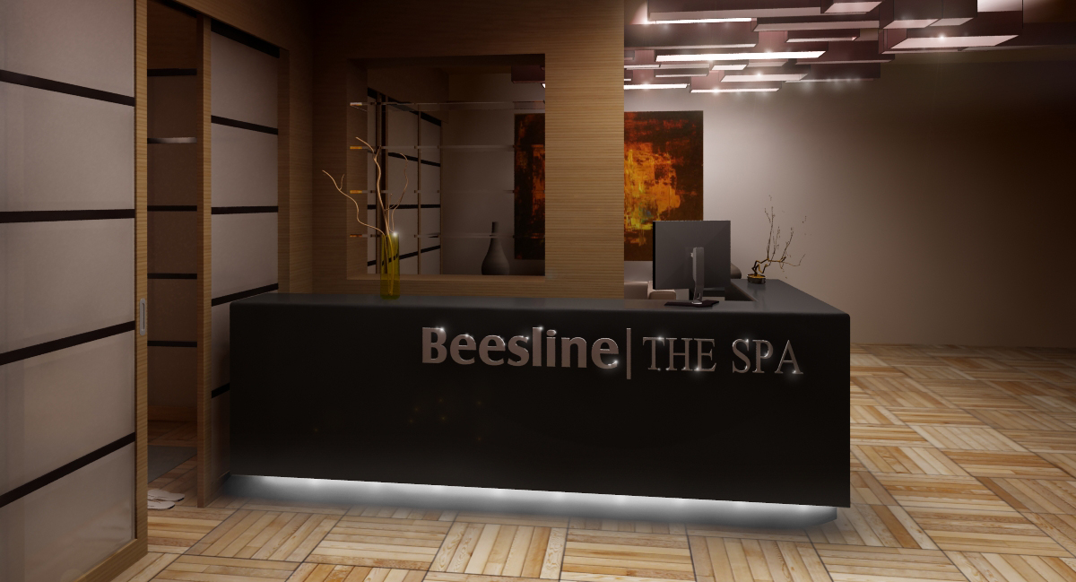

Beesline is a Lebanese brand for the manufacturing of natural cosmetics. Below are a variety of architectural and interior design renderings proposed by Chehab for the company Beesline. The firm is focused on natural and organic products for skin care and clinical body treatments. Thus, the renderings were made to abide by a list of specific preset spatial requirements intended to enhance the organic, sensual and serene qualities of the interior.
Beesline
2010
As part of an investigation of how to appropriate an already existing industrial building for the needs of a Lebanese natural cosmetics company (Beesline), Chehab drew a vision of the plant and offices relating with the factory, and proposed a new way of subdividing the existing interior which is focused on maximising the efficiency of production and respecting the international laws and guidelines for industrial spaces dealing with health, lighting and circulation.

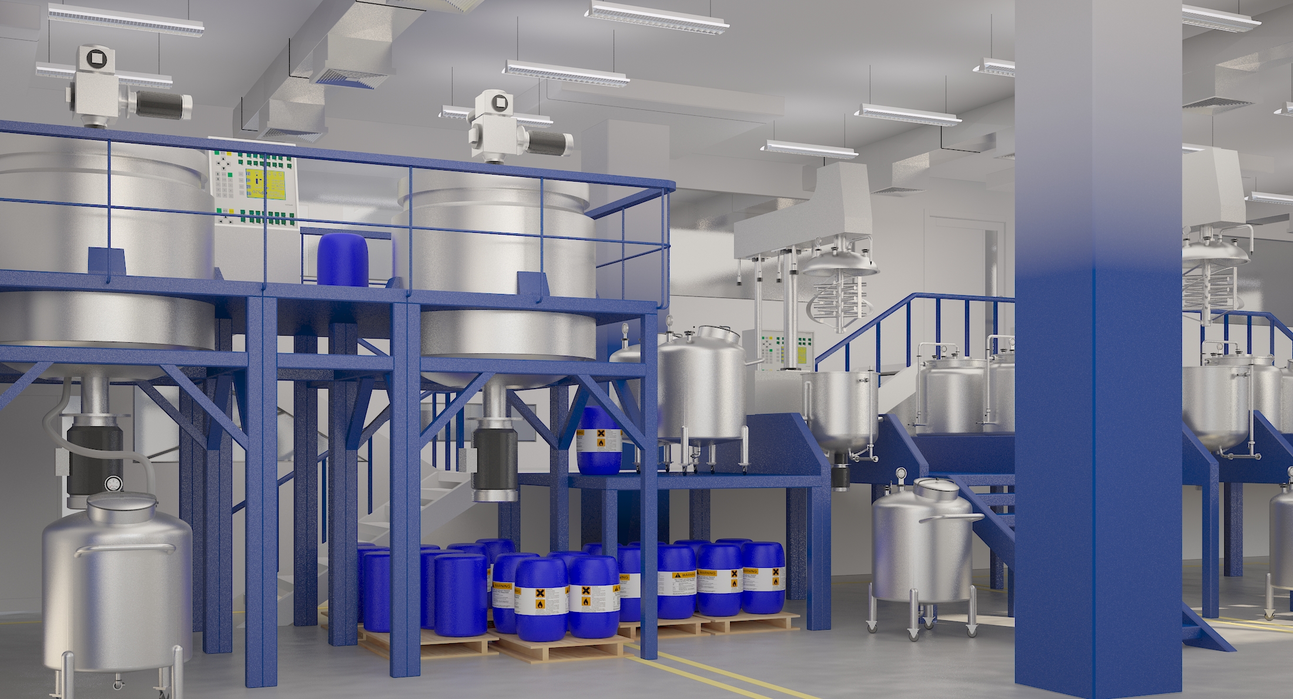

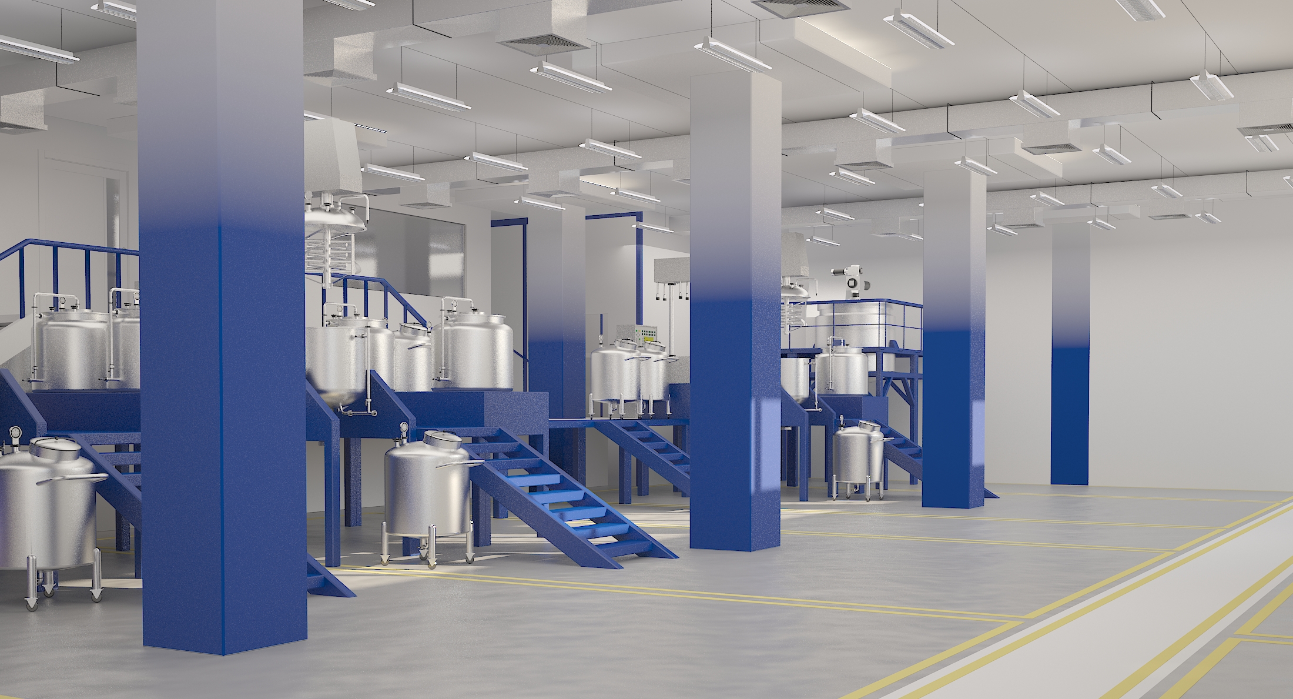

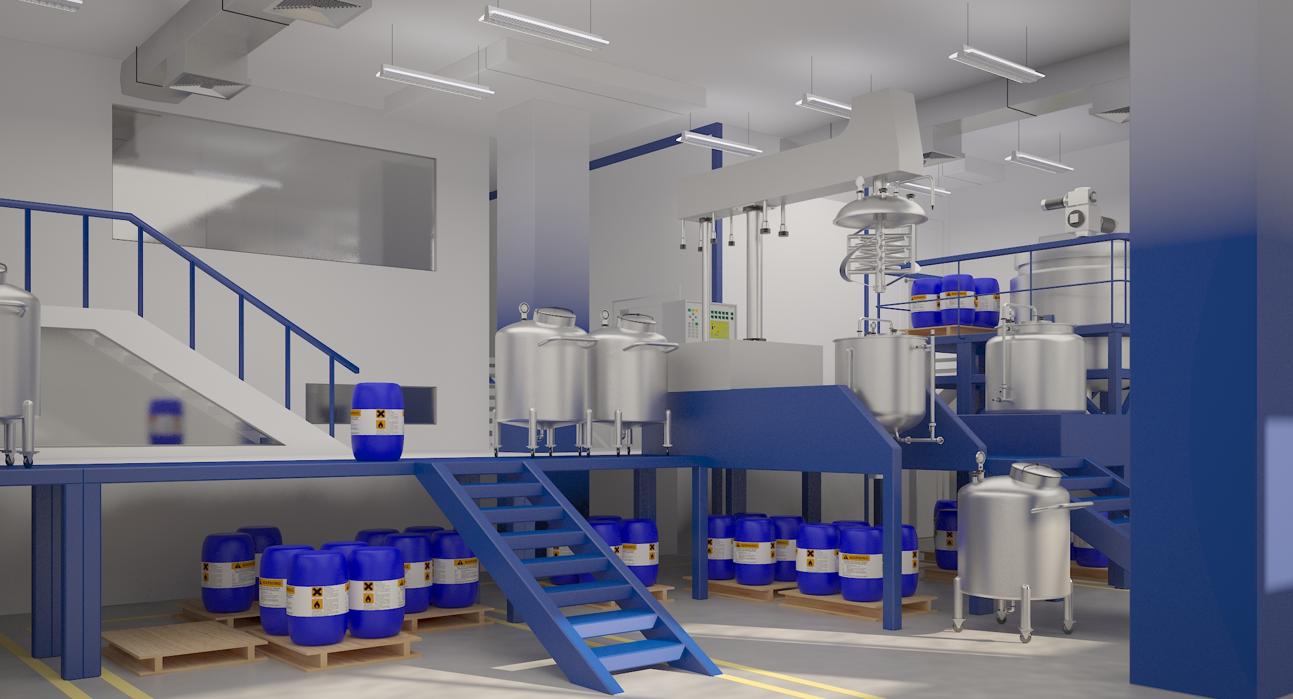
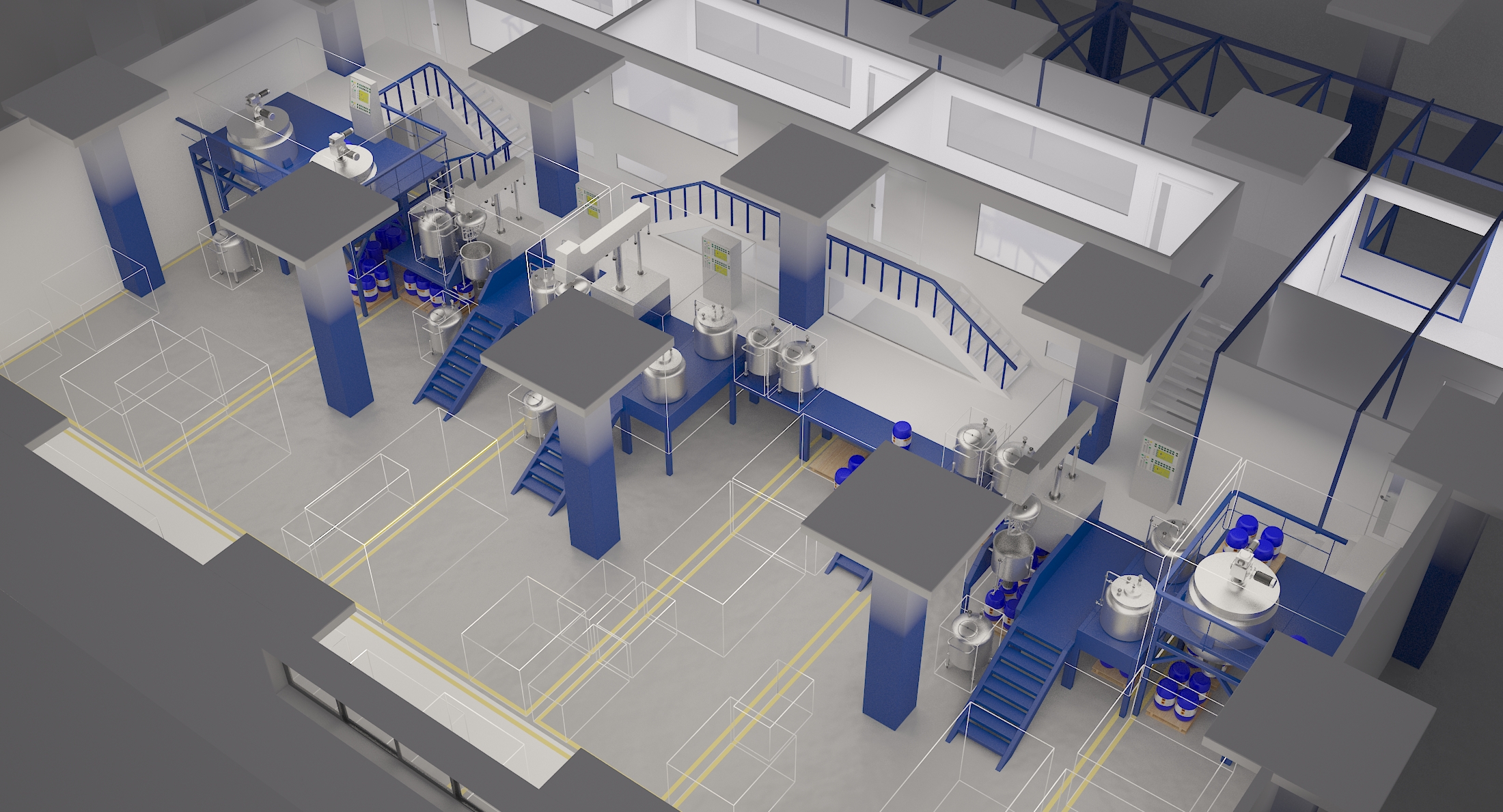

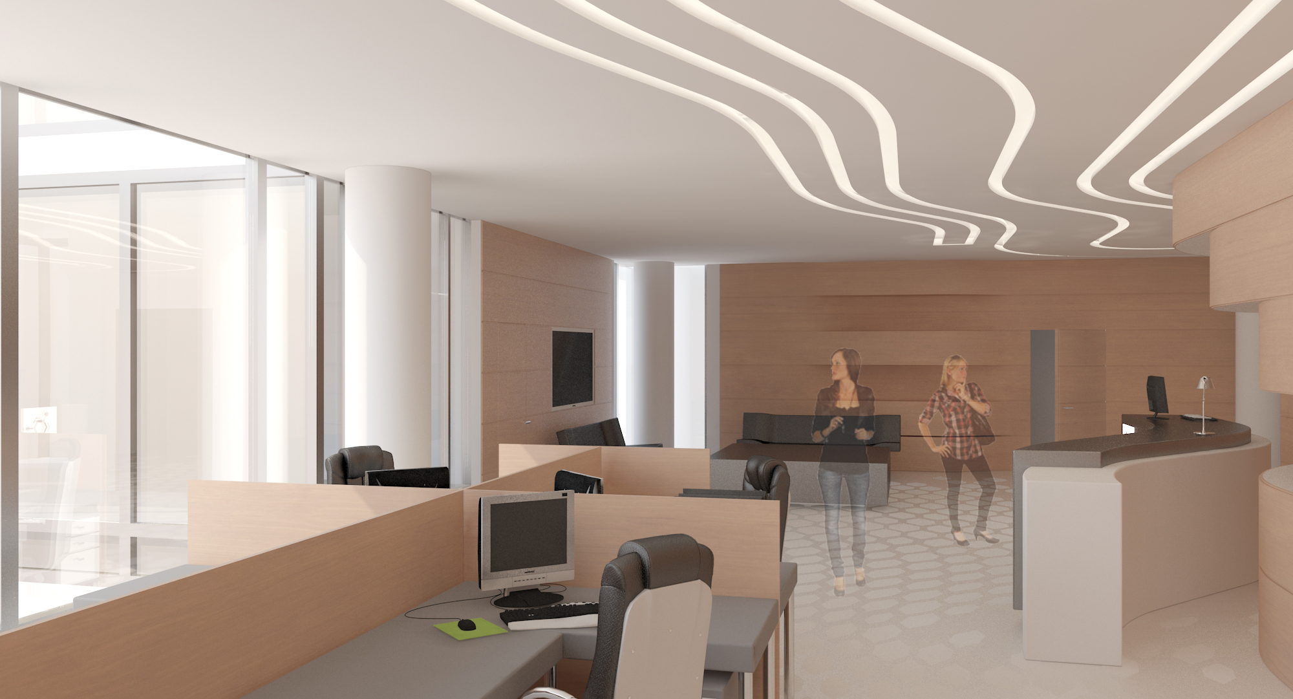
Beesline
2012
Additional rendered concepts and ideas for the interior of the natural cosmetics shop for the company Beesline.
![Honeycombed Massage Room]()
![Honeycombed Massage Room]()
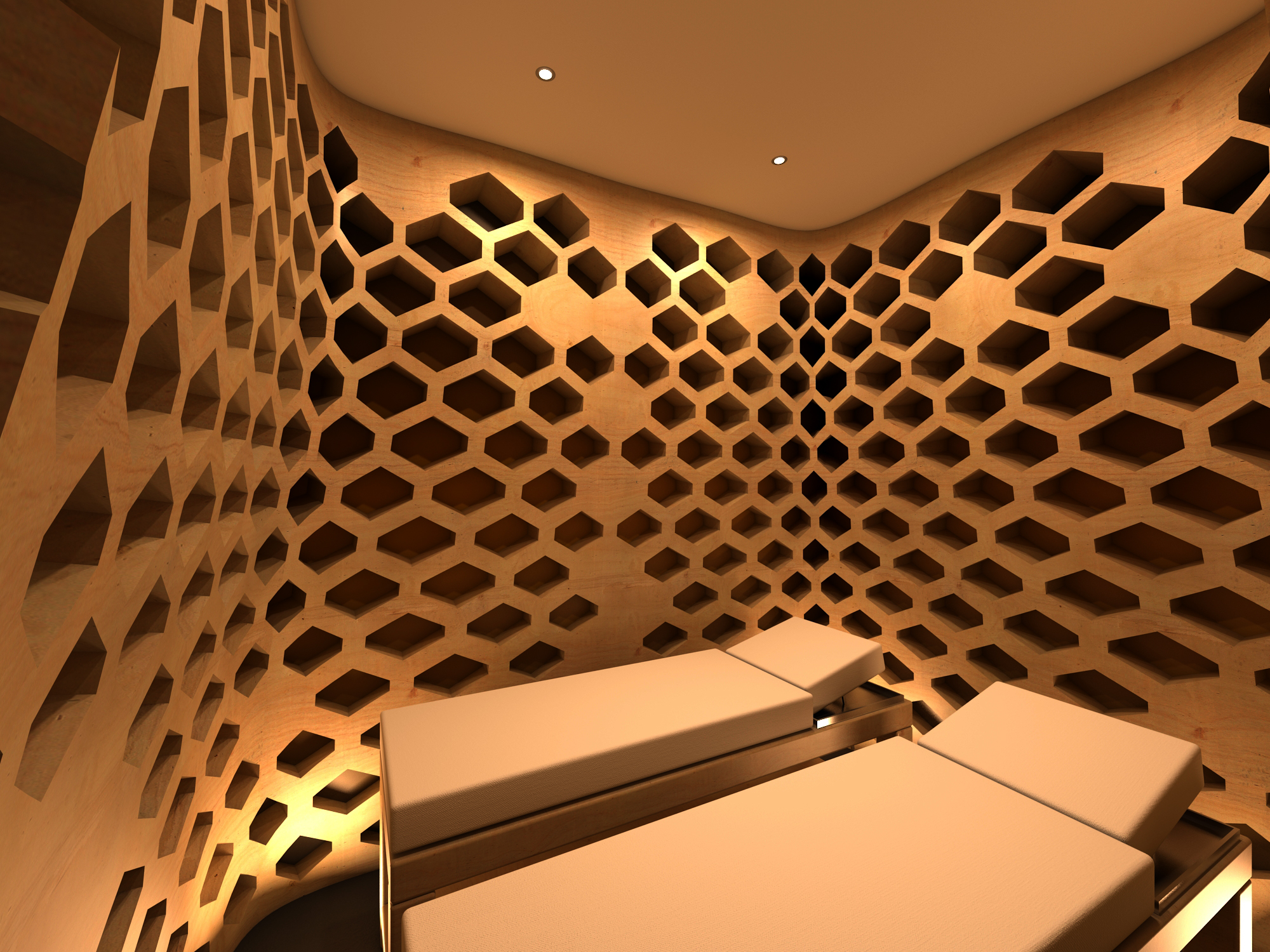

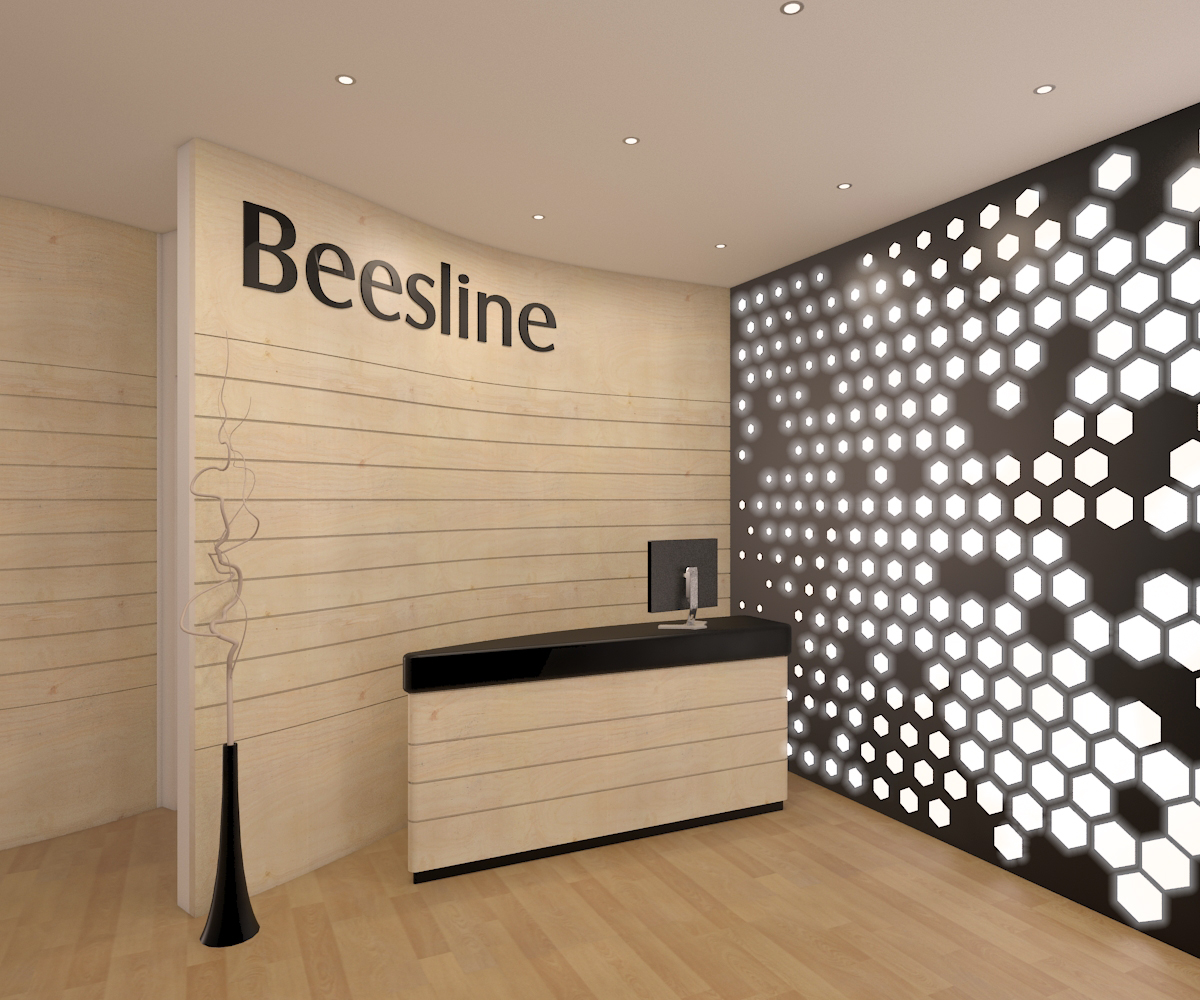


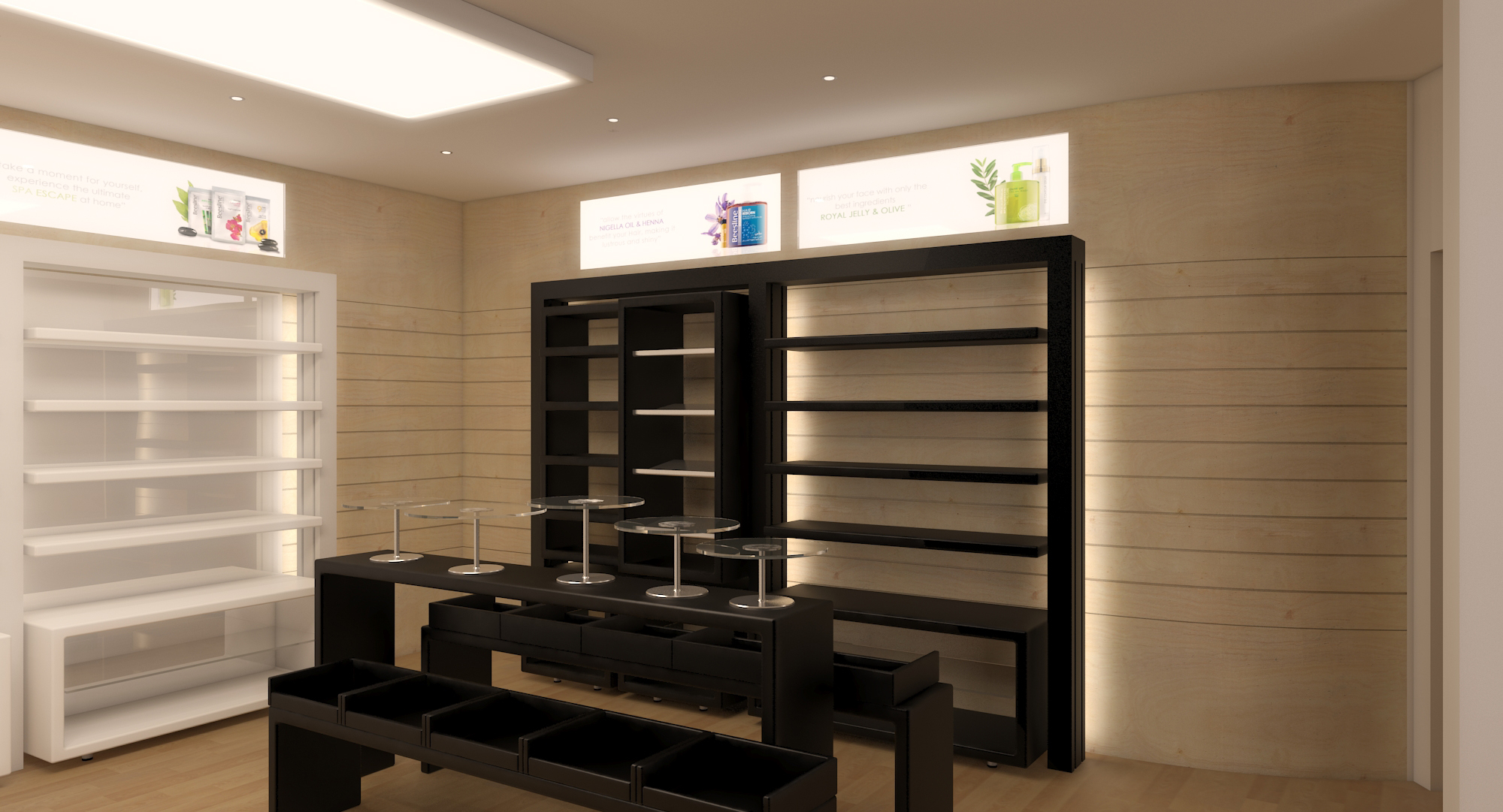
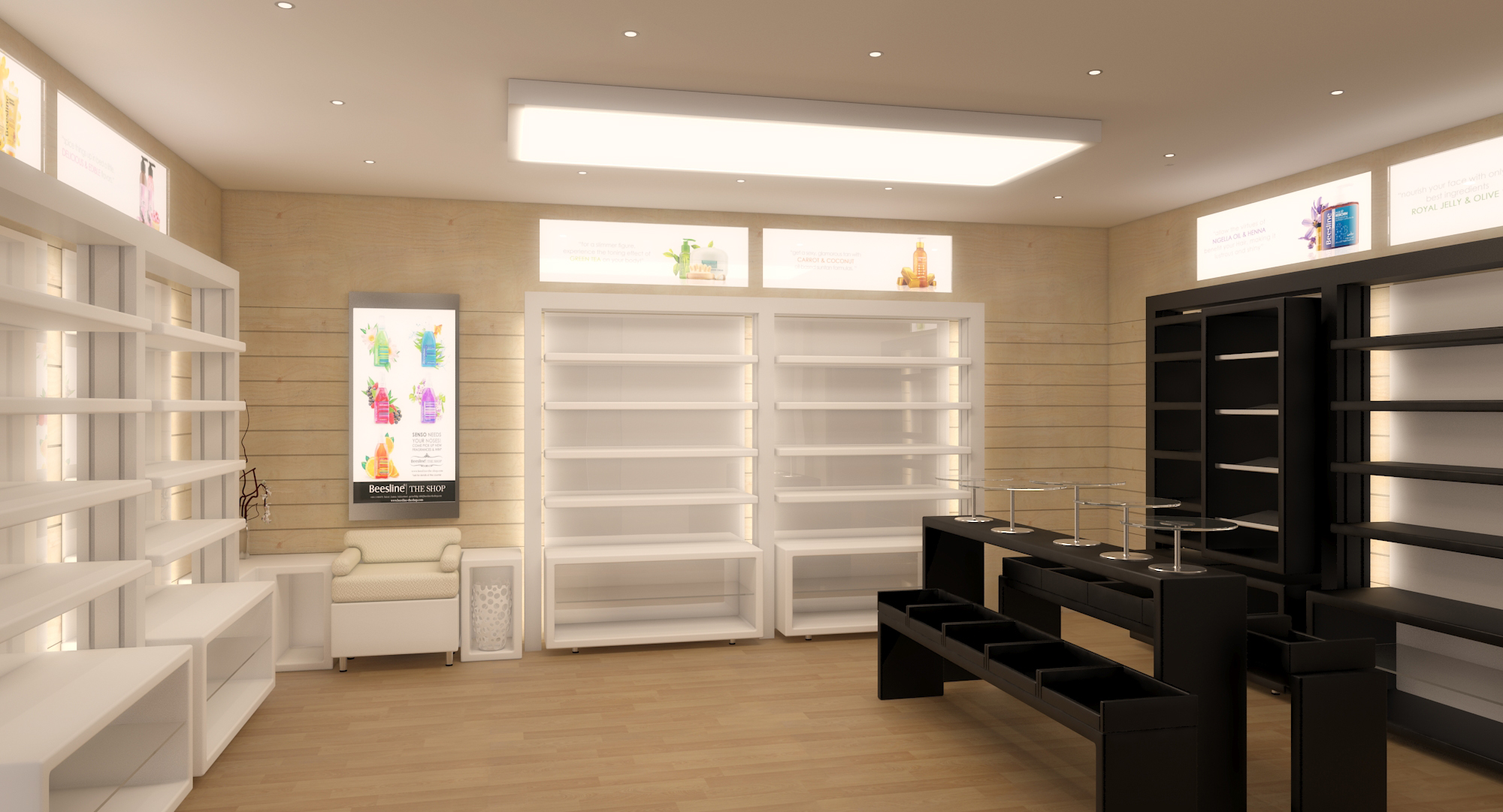


Beesline
2010
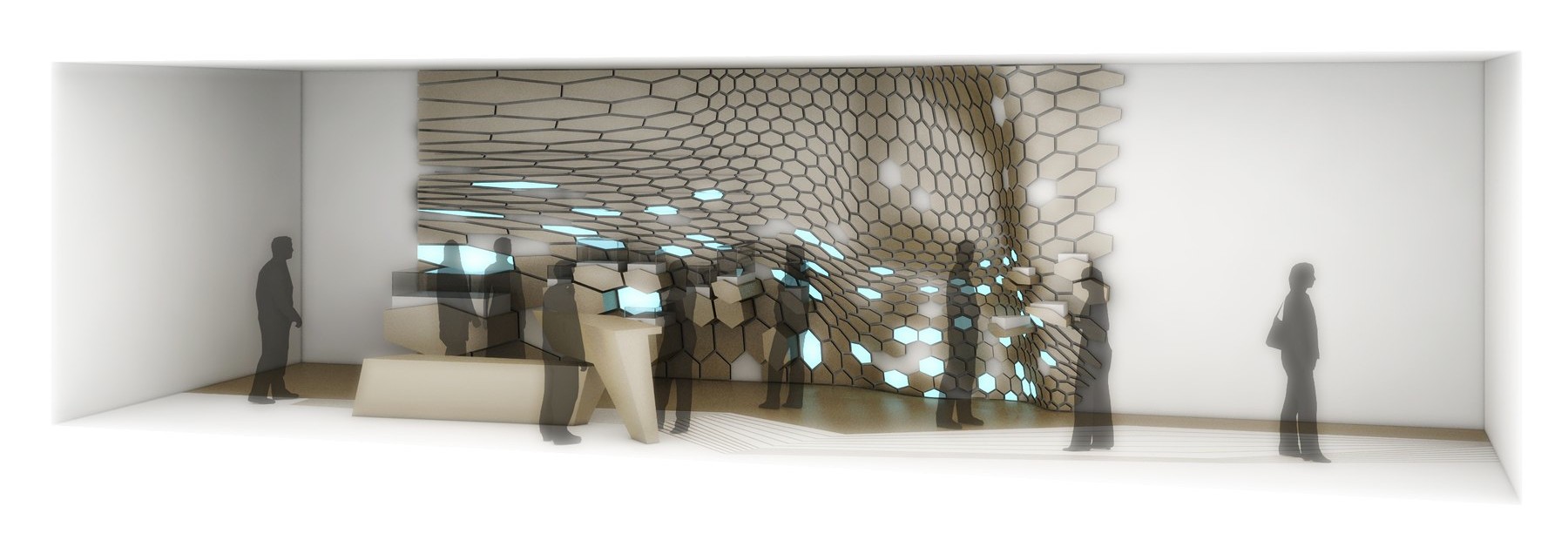
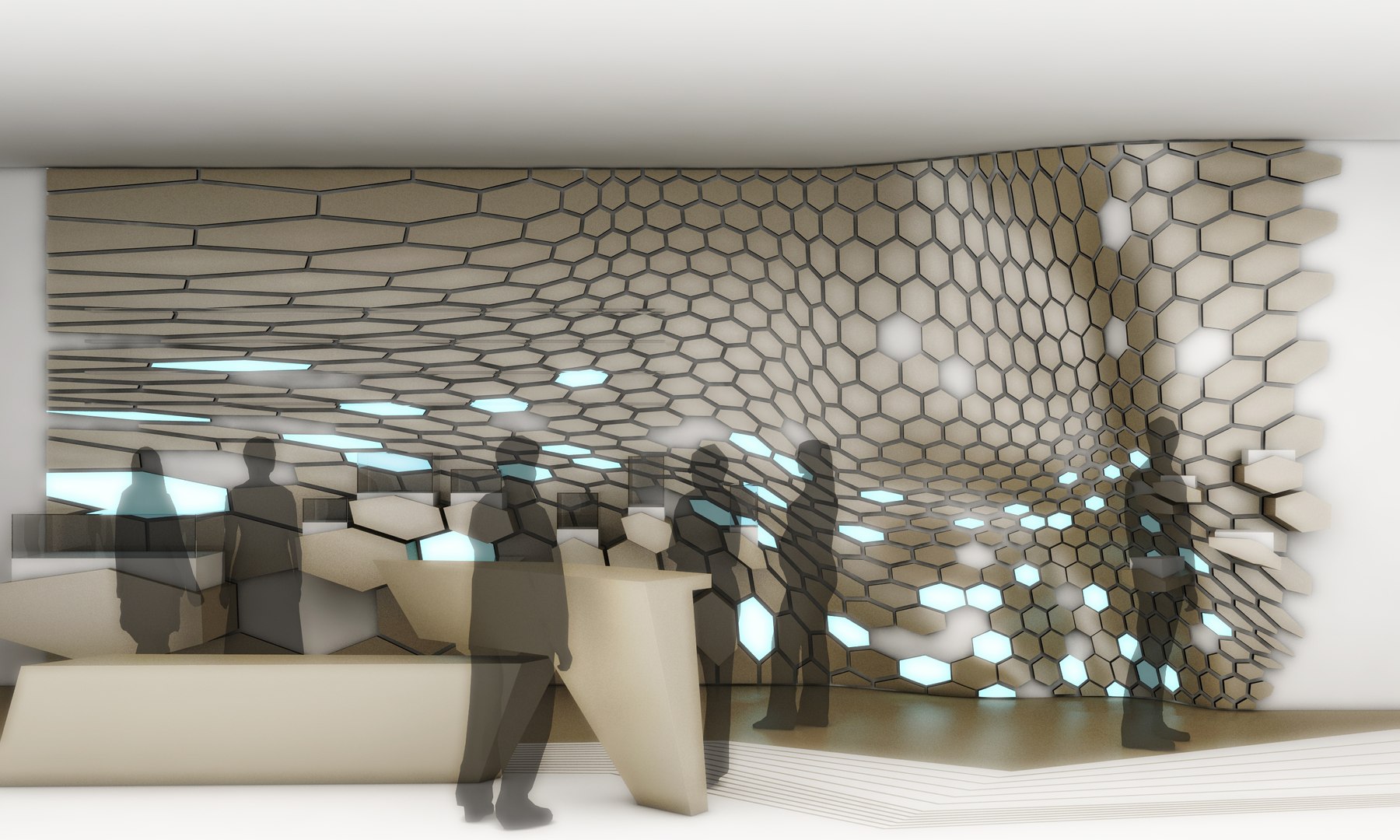
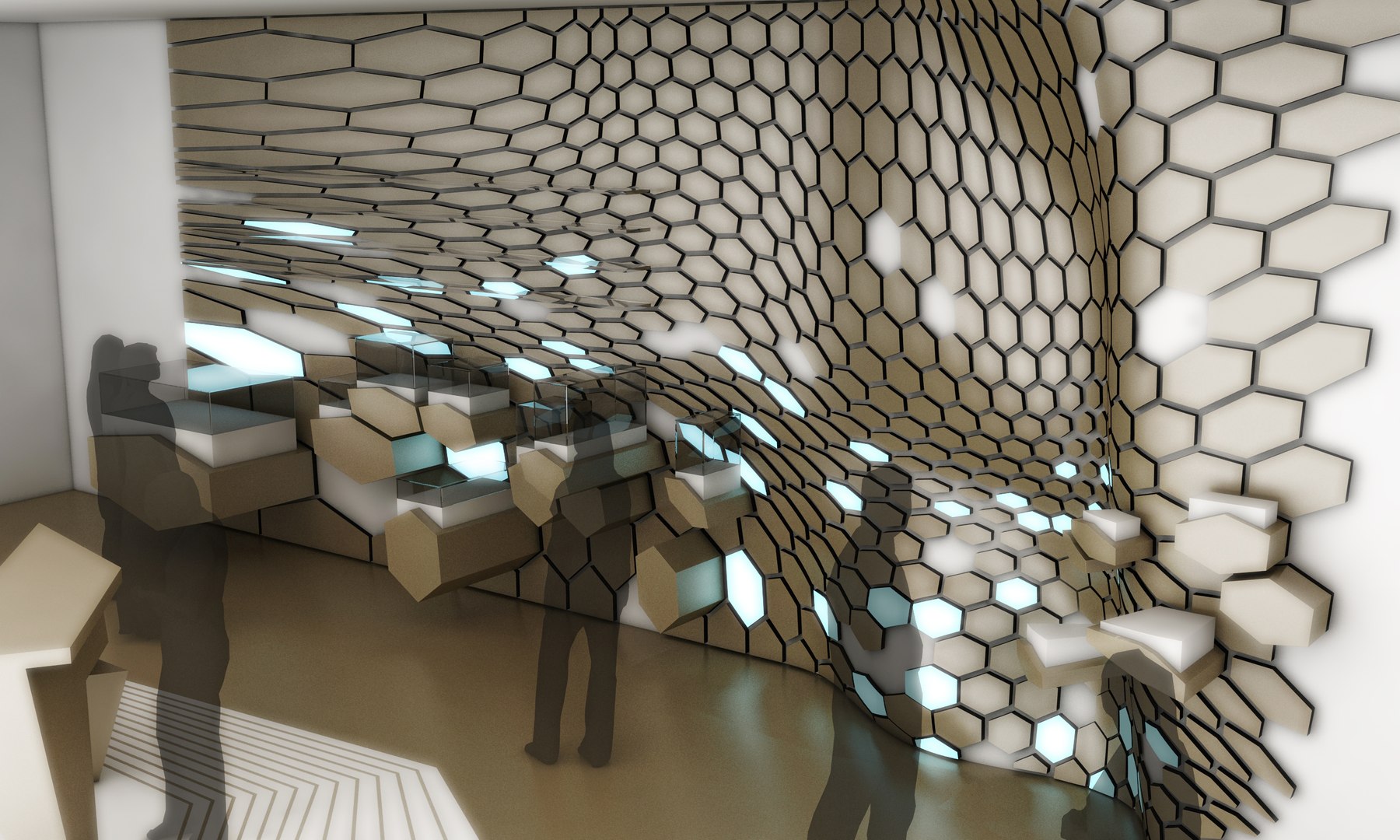
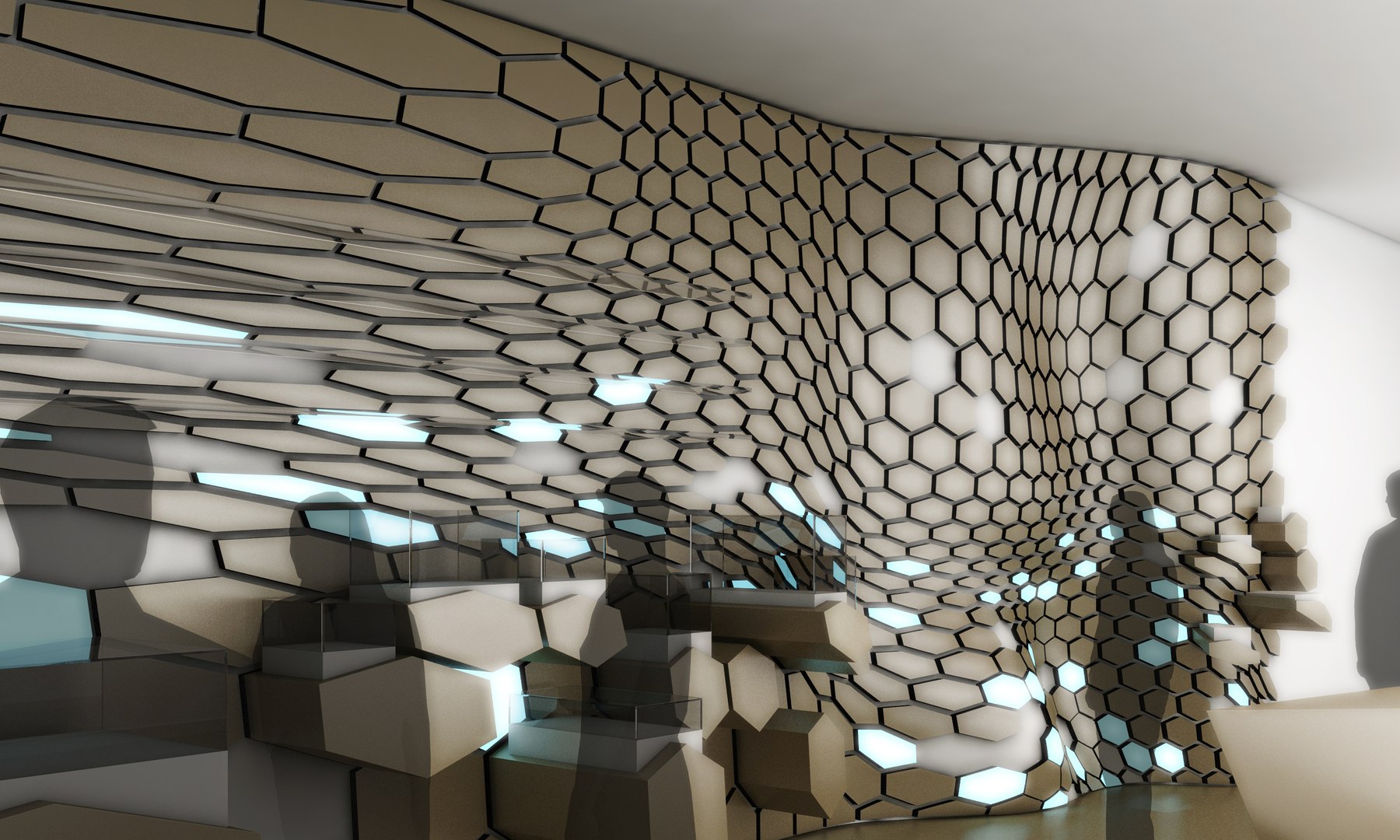
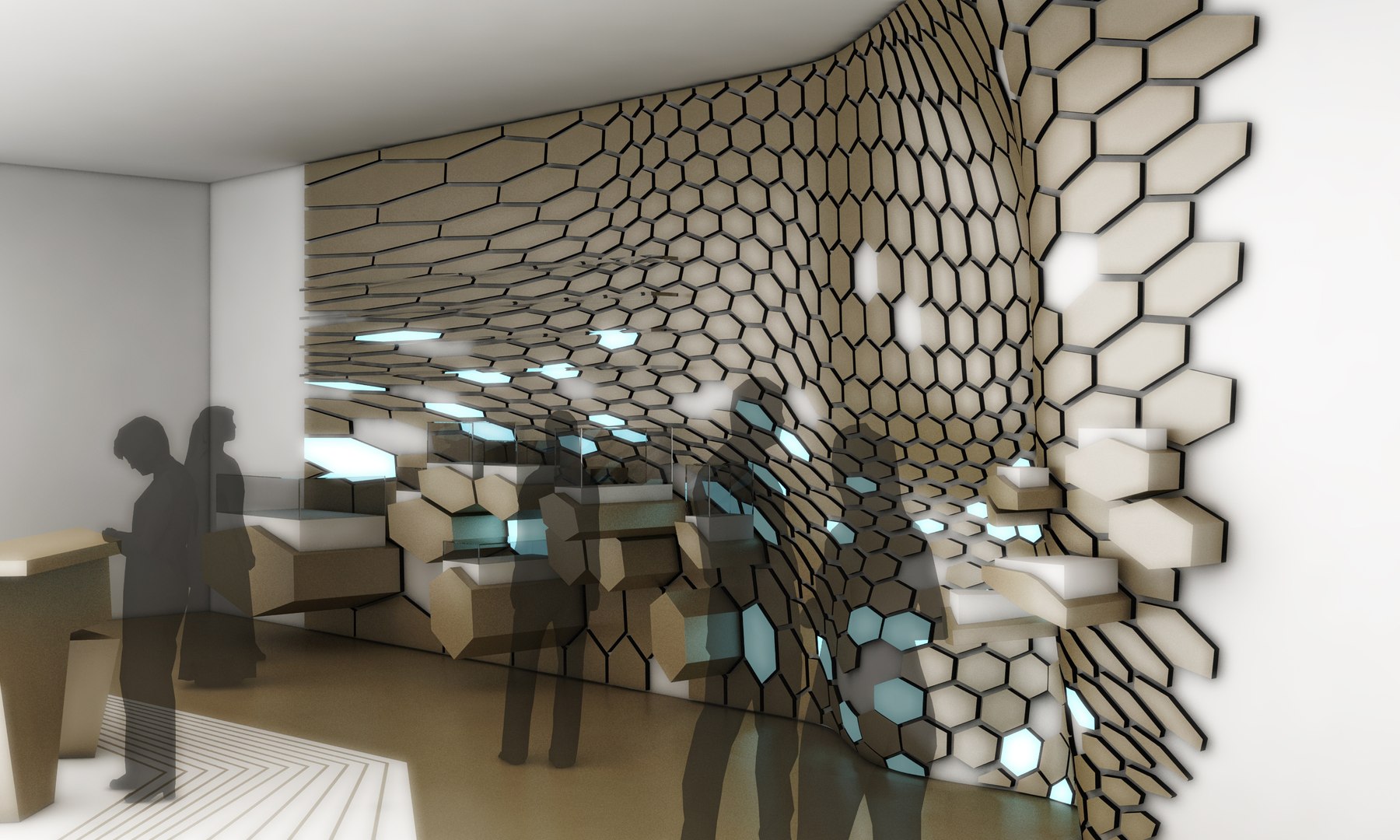
Beesline
2019
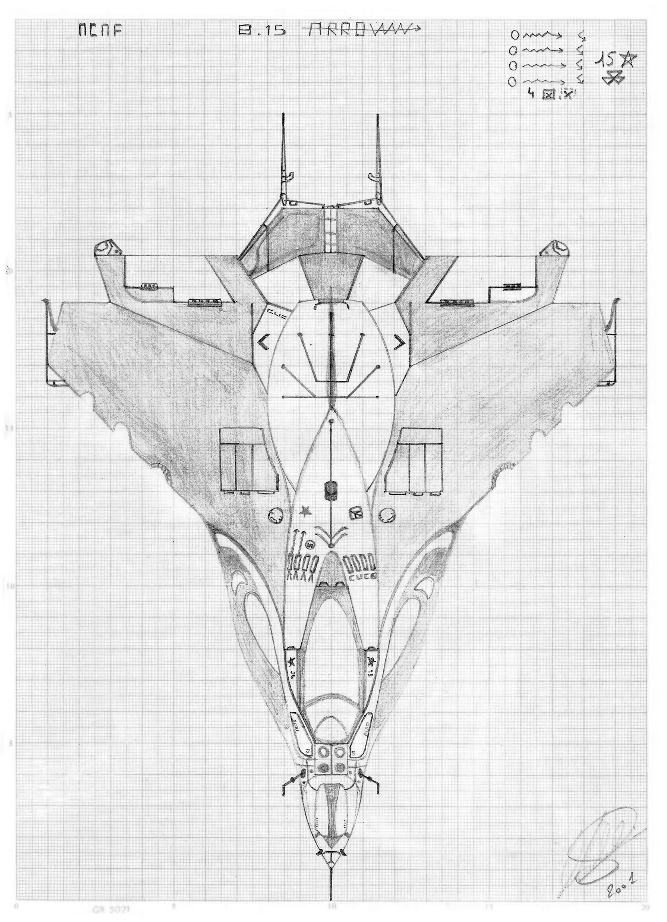
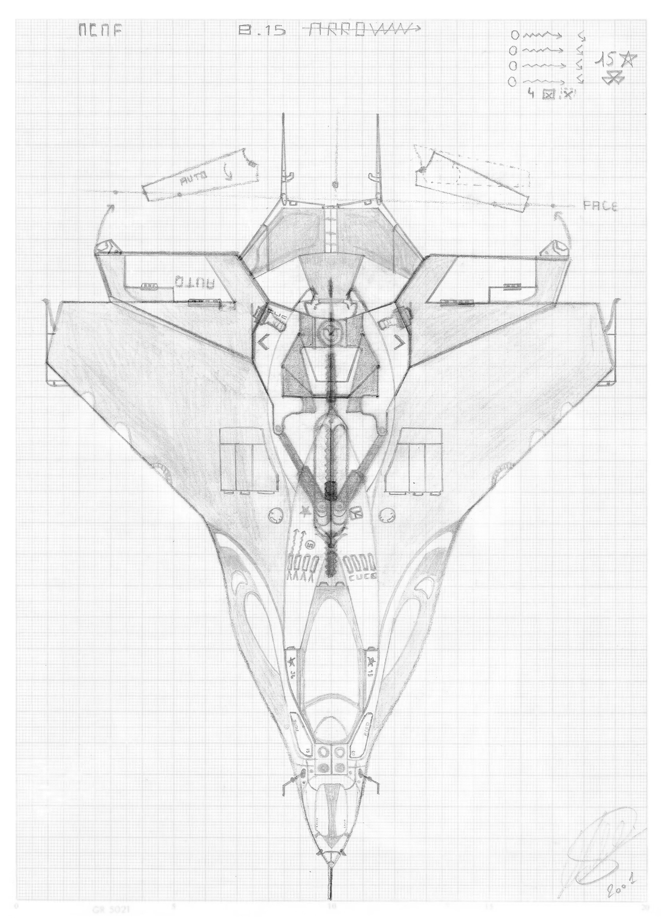
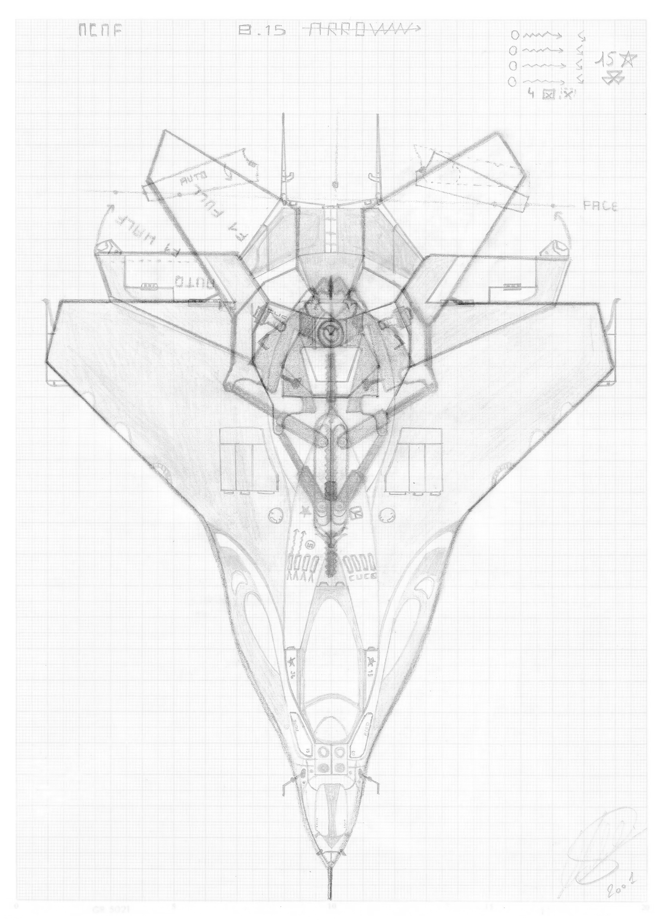
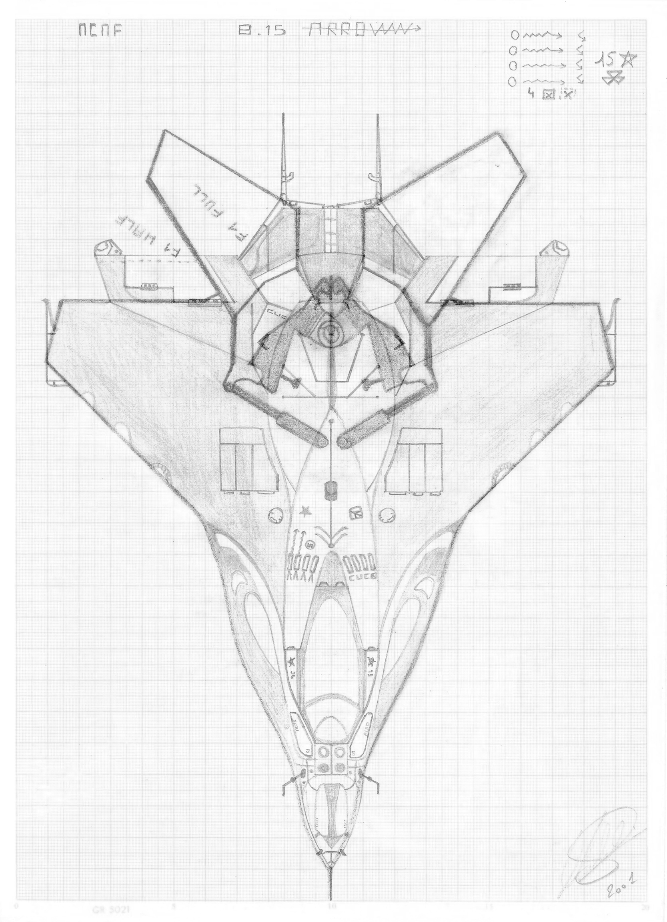
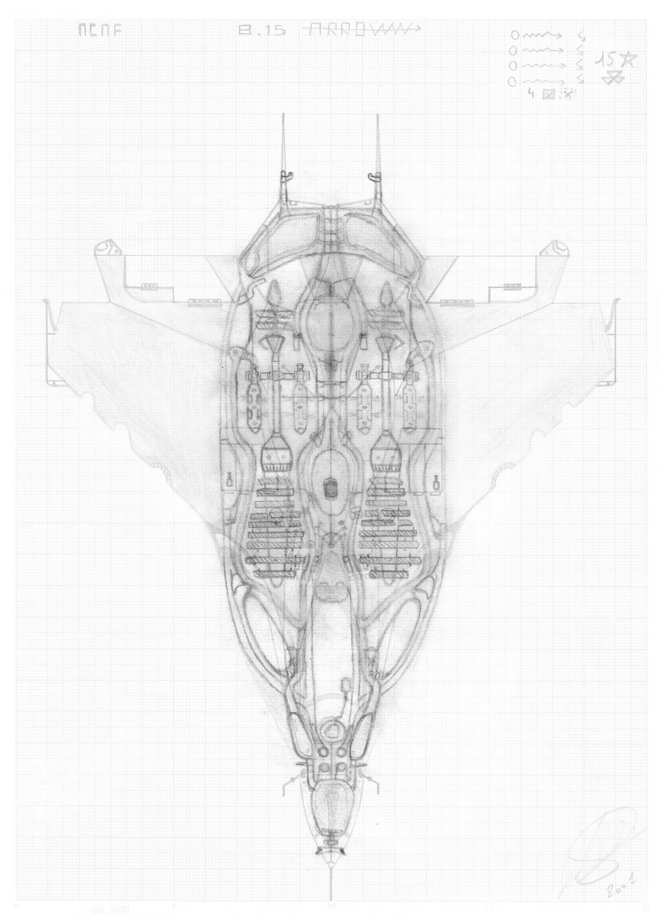
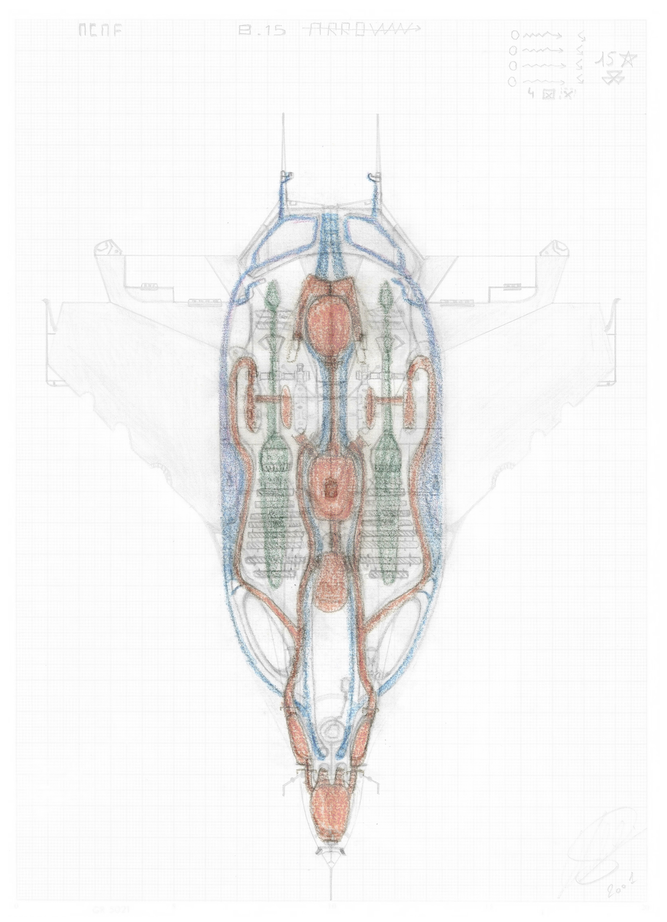
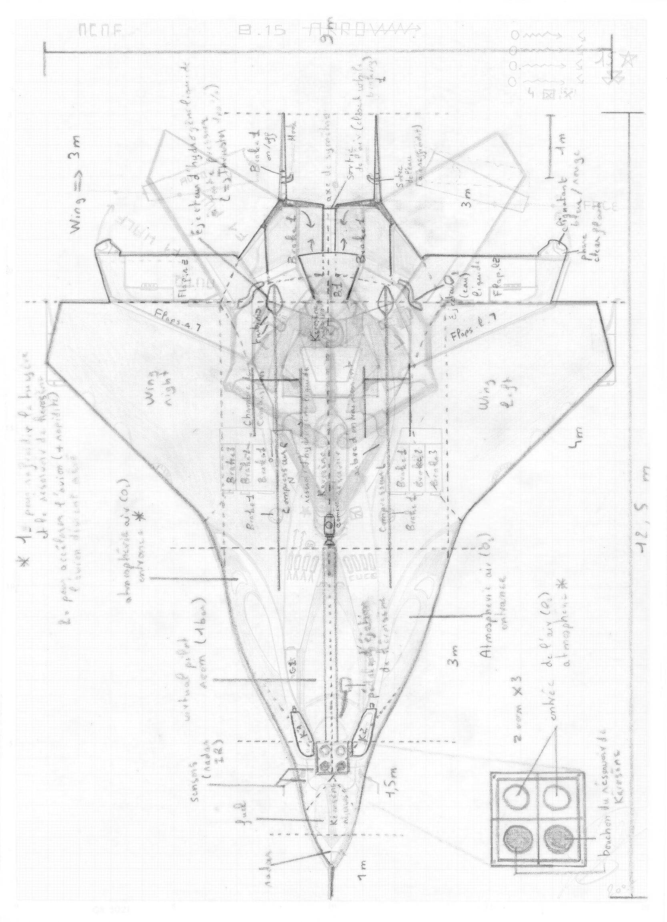
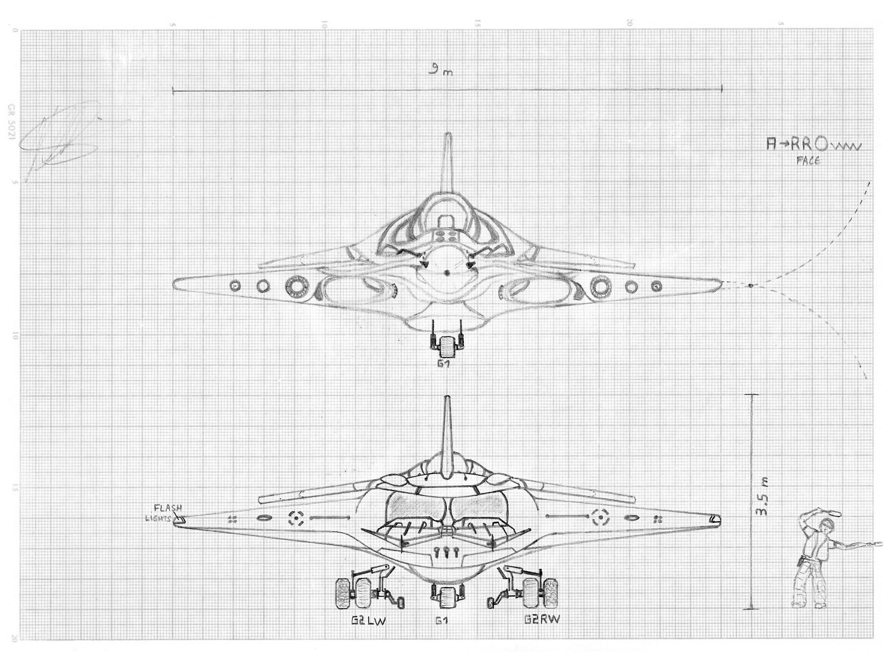

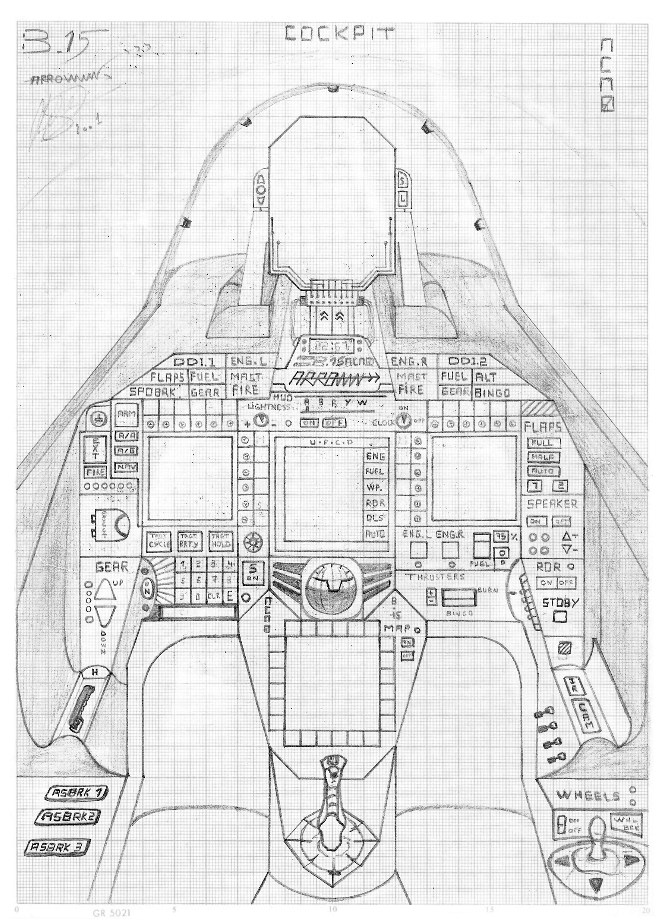
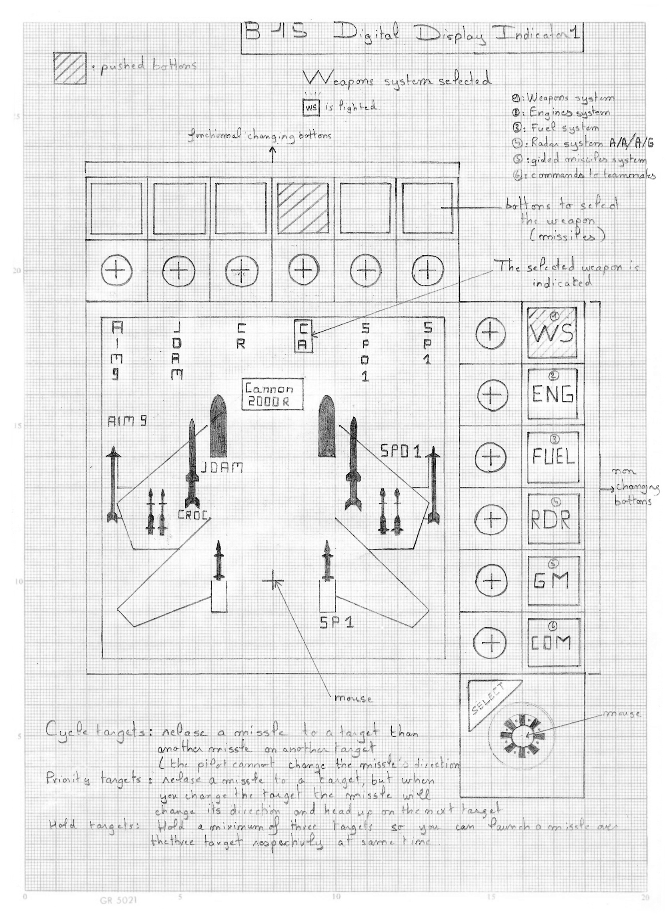
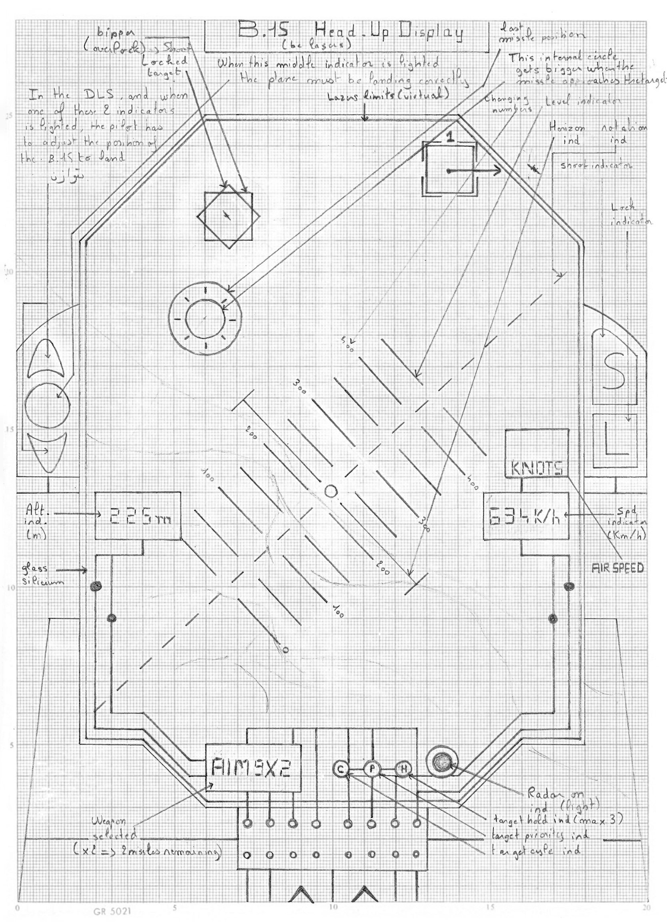
2001
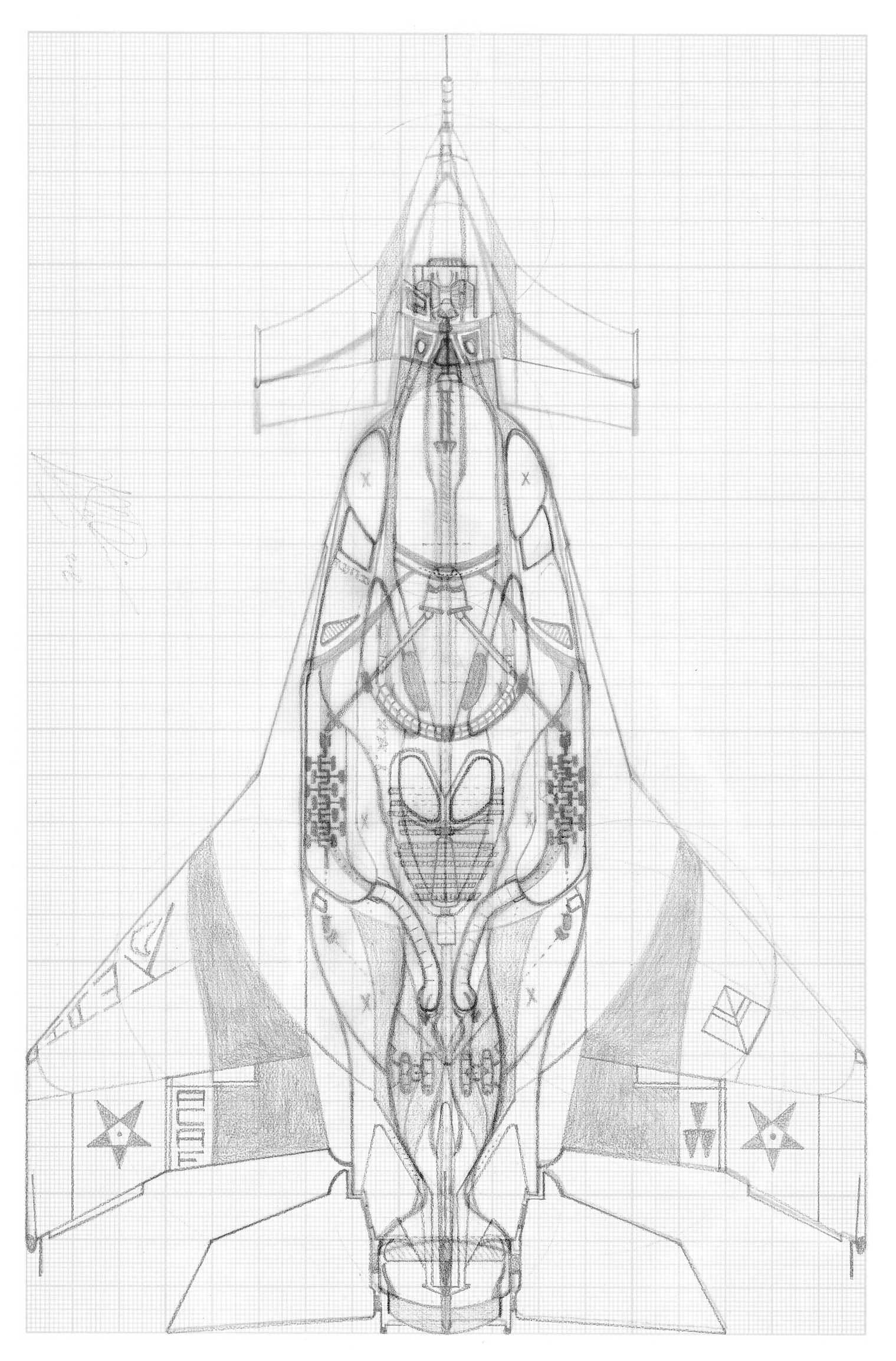
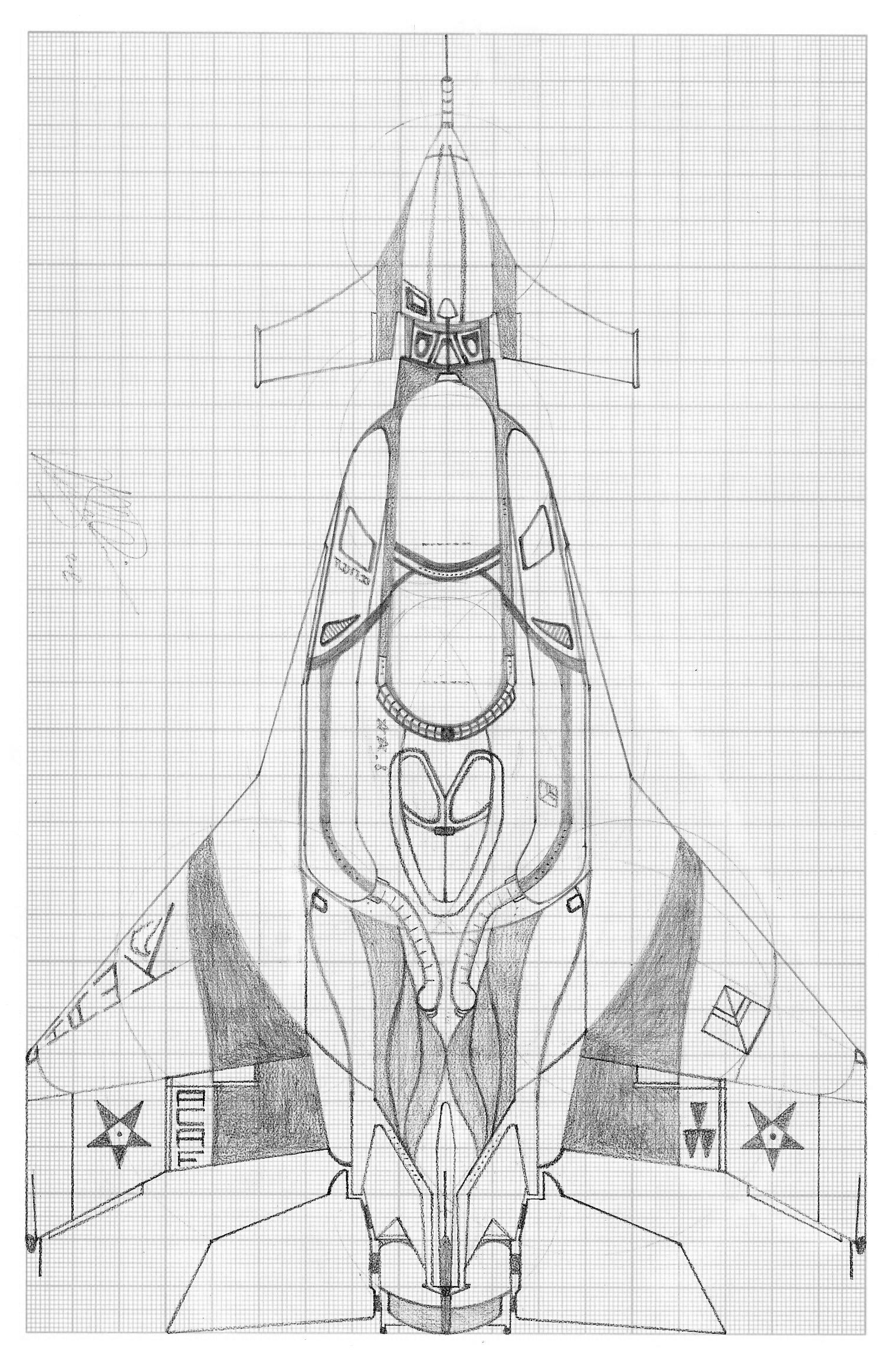

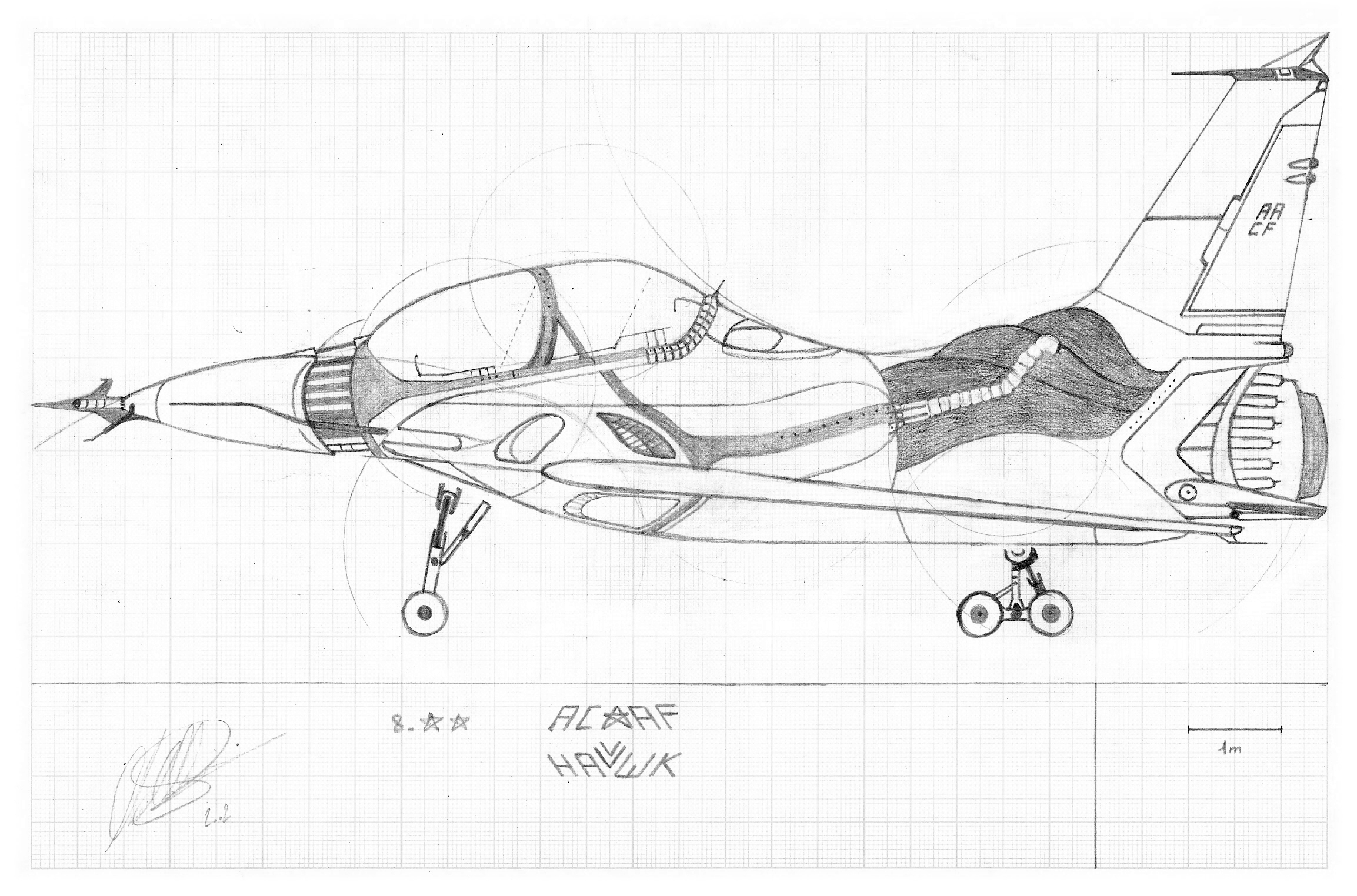
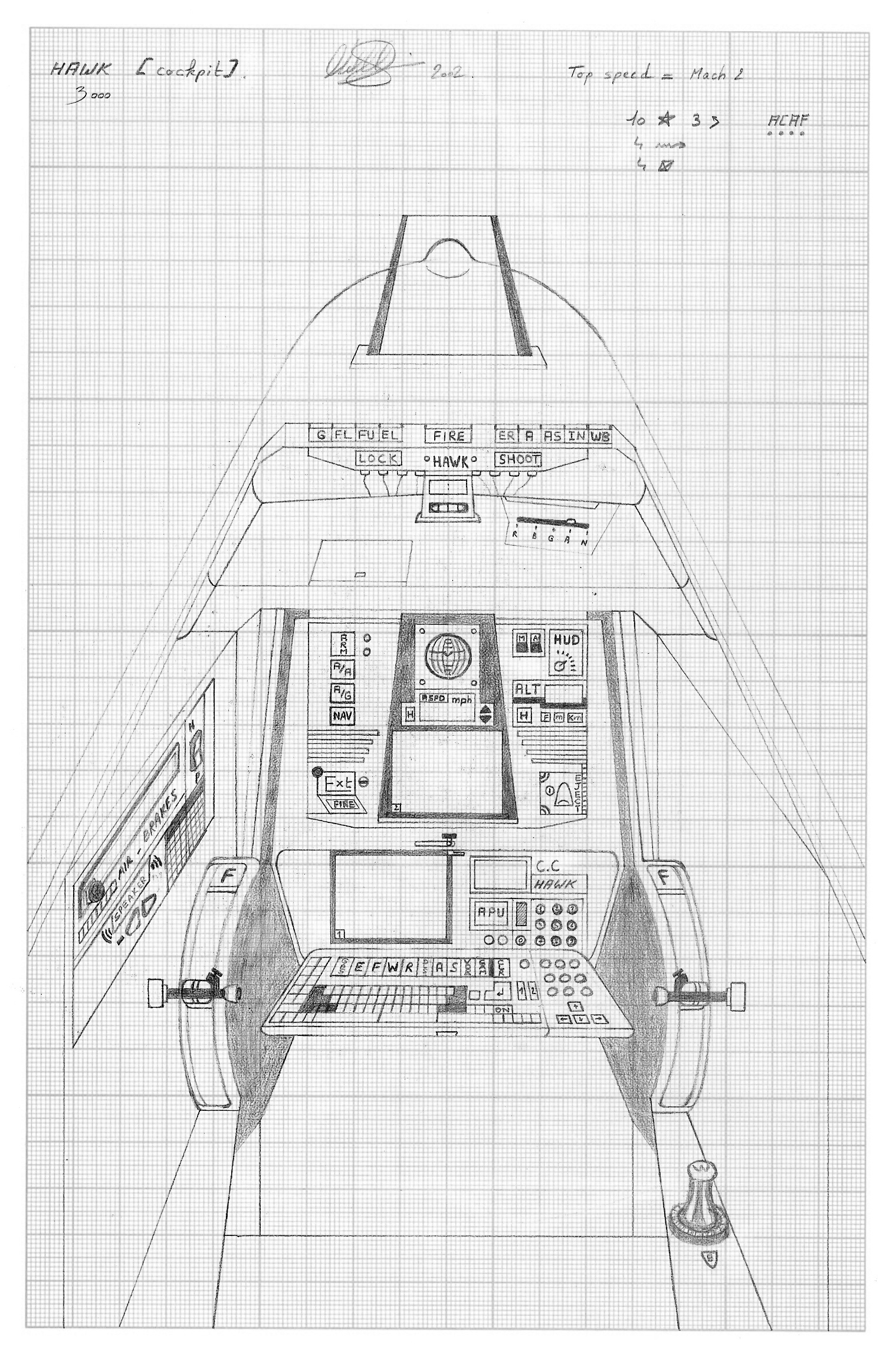
2003
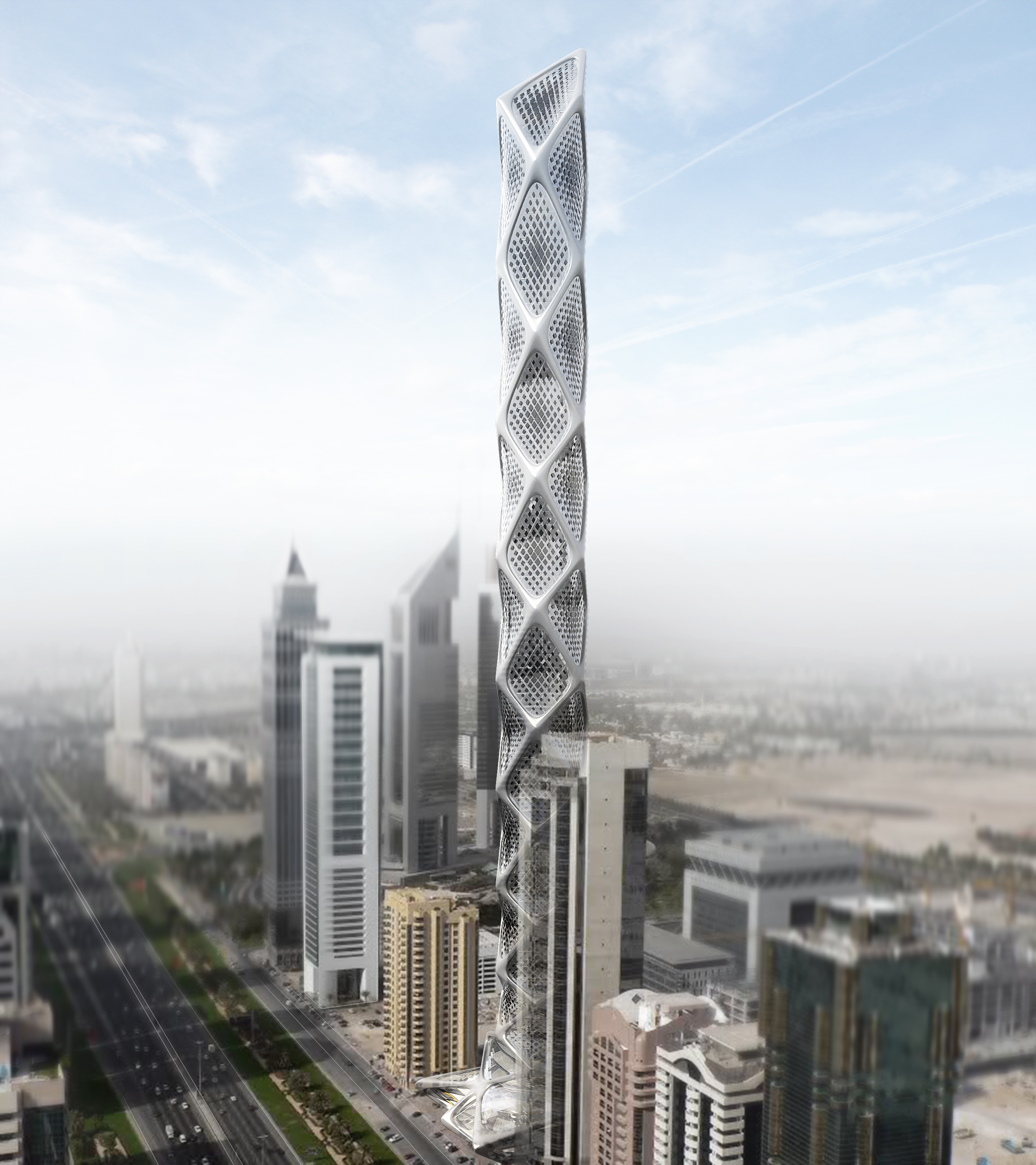
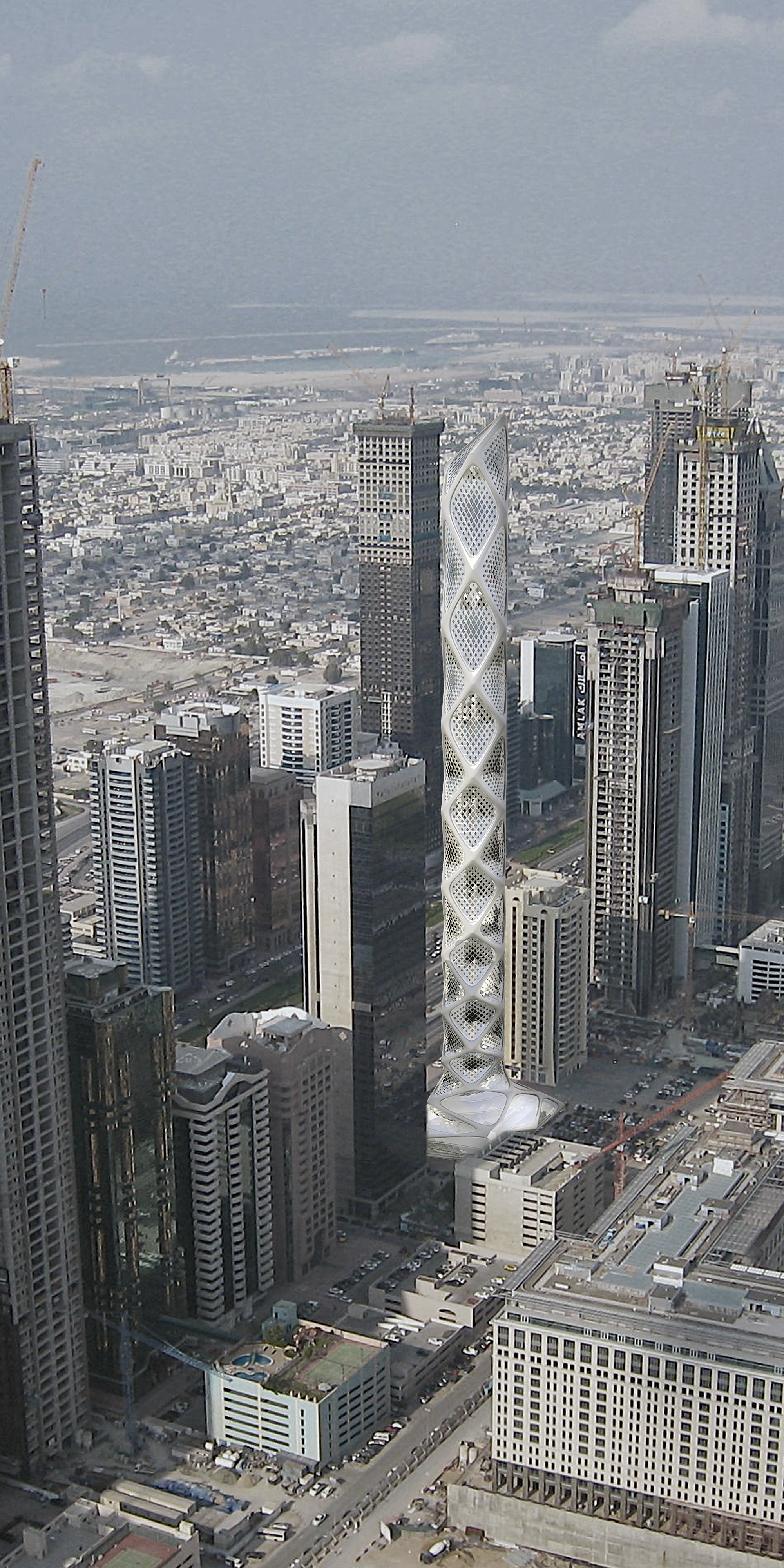
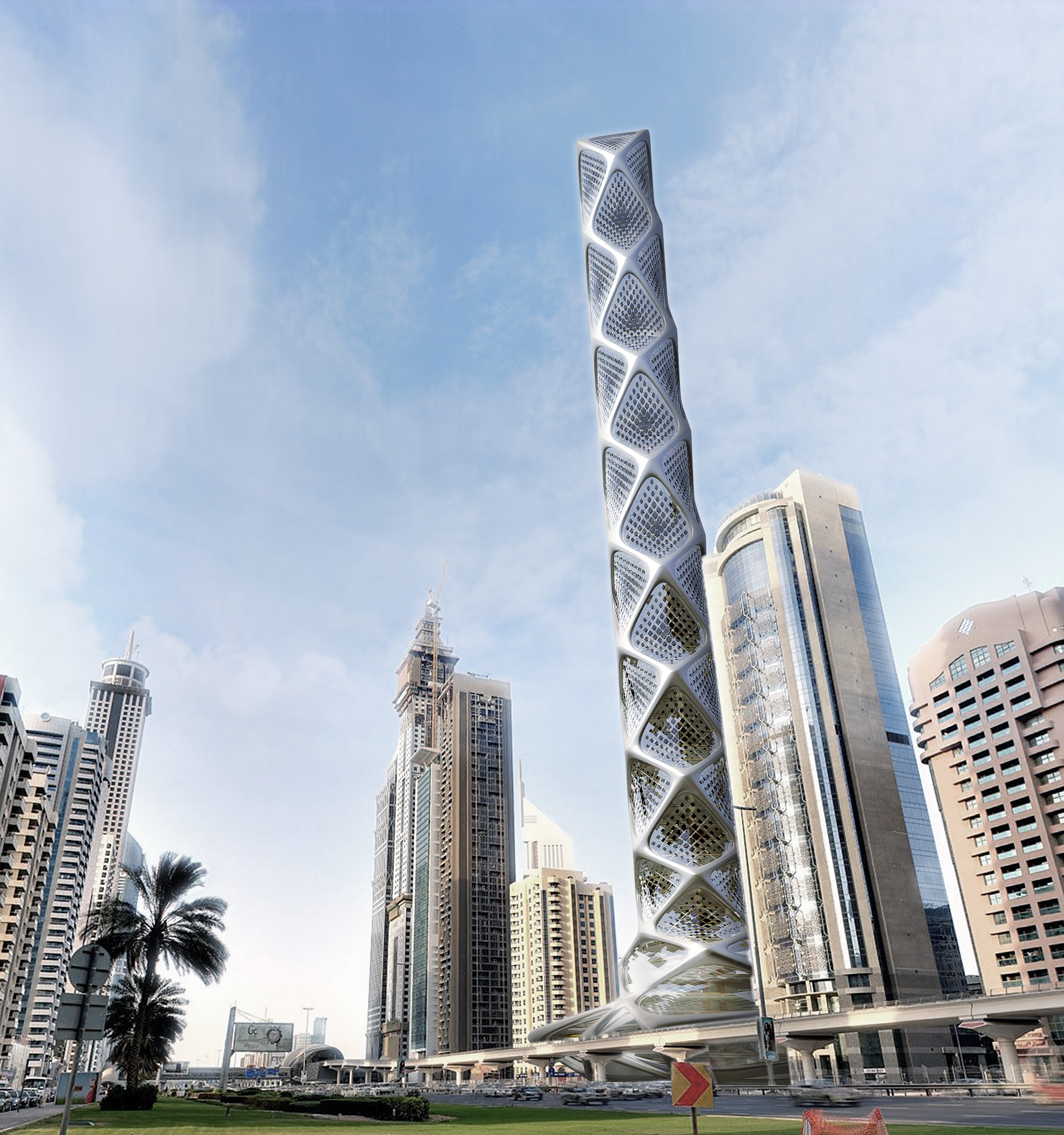
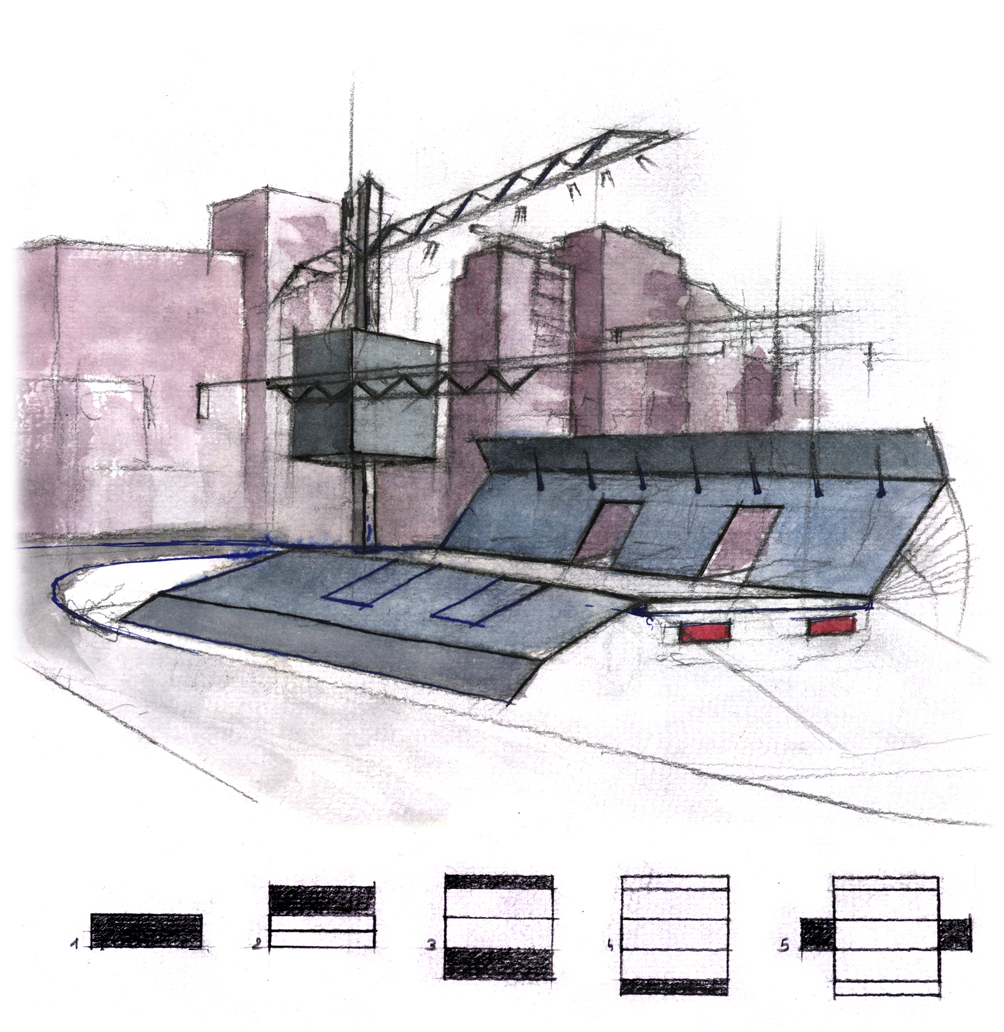 Deploying pattern of mobile unit
Deploying pattern of mobile unit
