
The Museum of Performance & Design is a modern 34,000 sq ft museum of art located in downtown San Francisco. It includes spaces for public facilities with permanent and temporary exhibition spaces, an auditorium, a library and archive, building support and administration spaces. The museum serves to house and display the work of local artists, and provide them with a platform to entice,
entertain and engage with vistors.
Zoning
C-3-S District: Downtown Support
Current Use
Office
FAR
5.0 to 1
Max. Height
320 ft
Ground Floor Ceiling Height
Minimum 14ft from Grade
Privately Owned Public Open Spaces
Required (with the construction of a new building, or 20% addition to GFA for the existing one)
Downtown Streetscape Plan
Required (with the construction of a new building, or 20% addition to GFA for the existing one)
Historic Preservation
NOT in Any Preservation District
Cultural District
Located in the SOMA Pilipinas Cultural District
Zoning
C-3-S District: Downtown Support
Current Use
Office
FAR
5.0 to 1
Max. Height
320 ft
Ground Floor Ceiling Height
Minimum 14ft from Grade
Privately Owned Public Open Spaces
Required (with the construction of a new building, or 20% addition to GFA for the existing one)
Downtown Streetscape Plan
Required (with the construction of a new building, or 20% addition to GFA for the existing one)
Historic Preservation
NOT in Any Preservation District
Cultural District
Located in the SOMA Pilipinas Cultural District




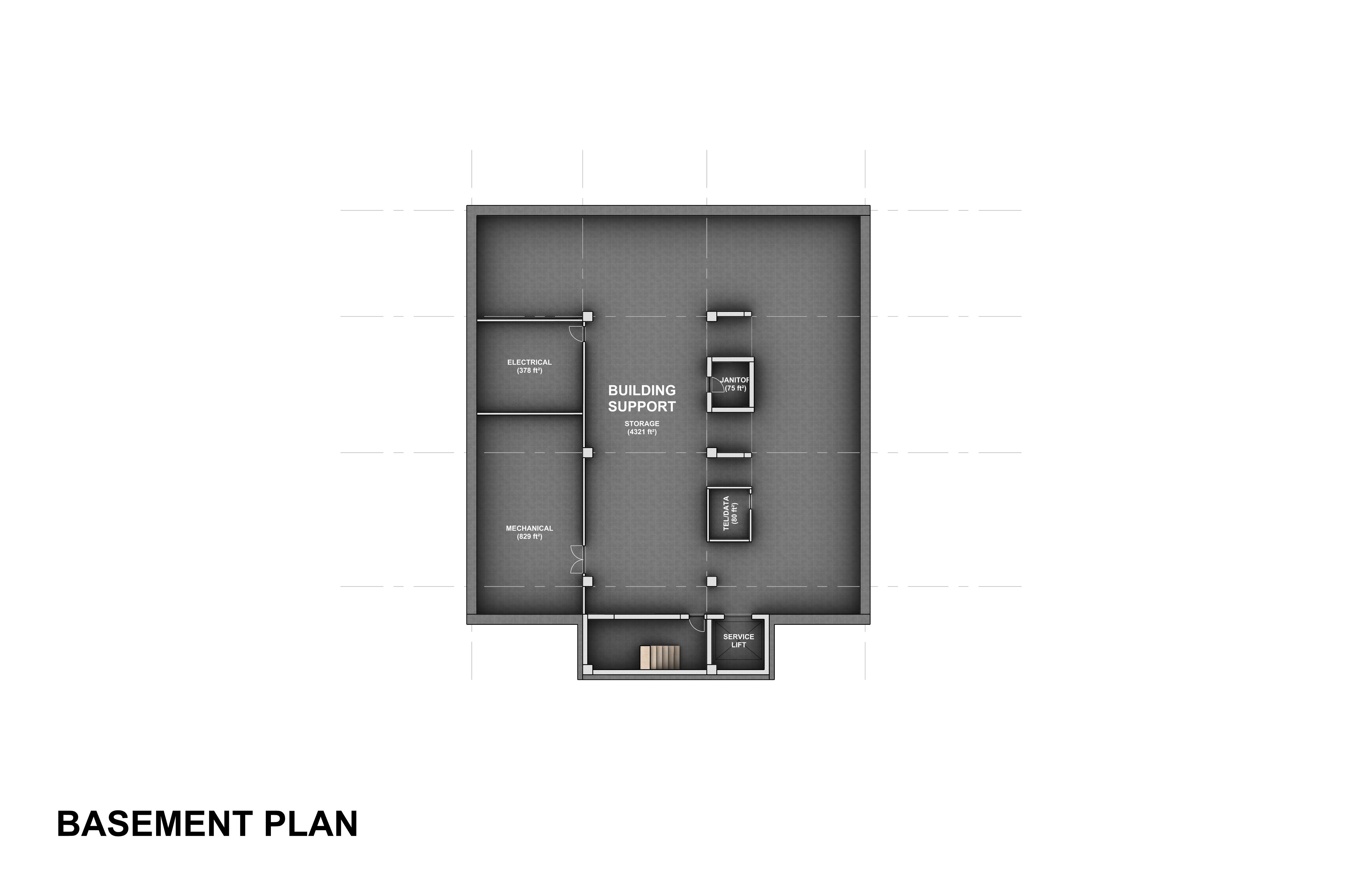
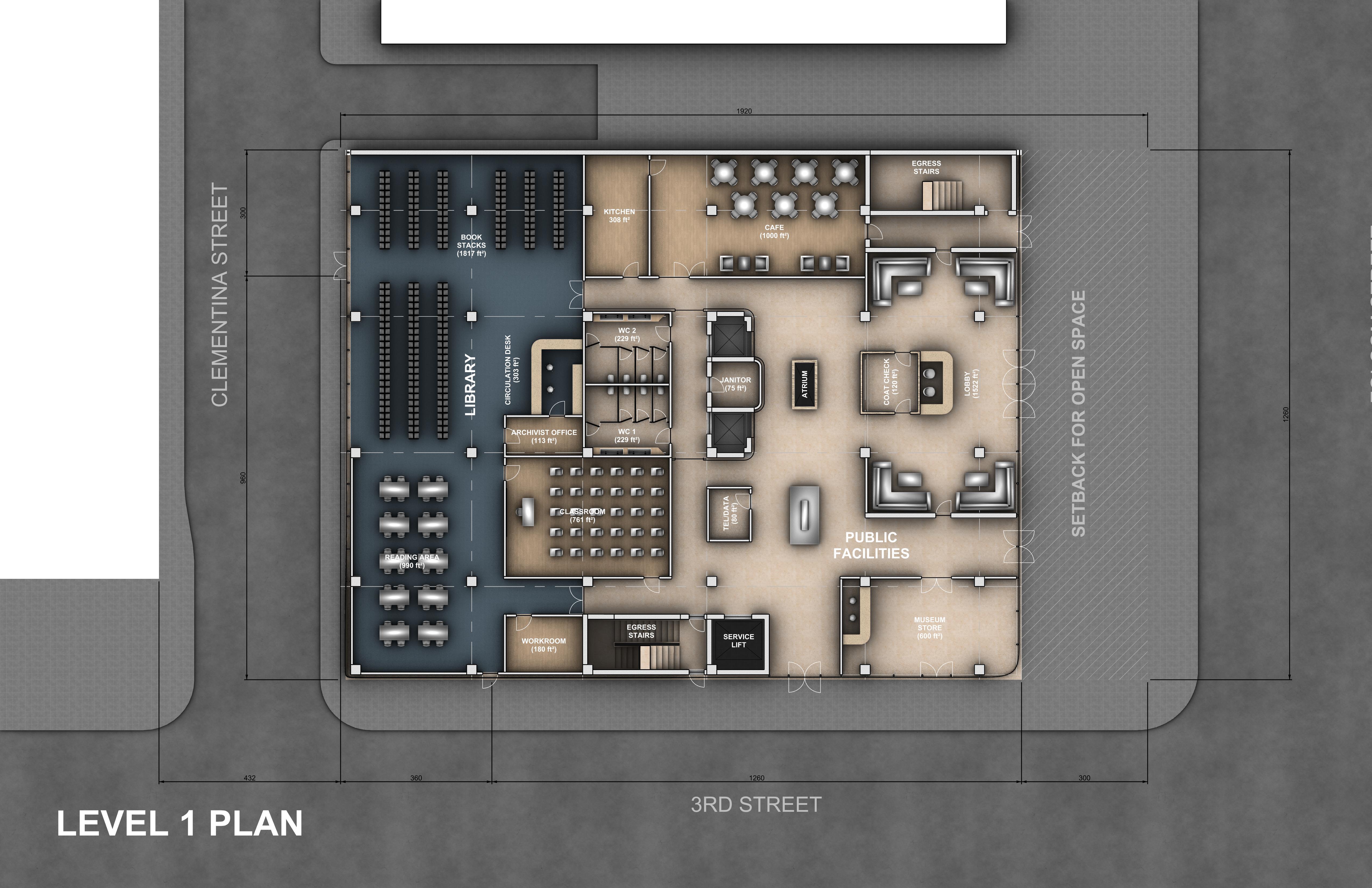

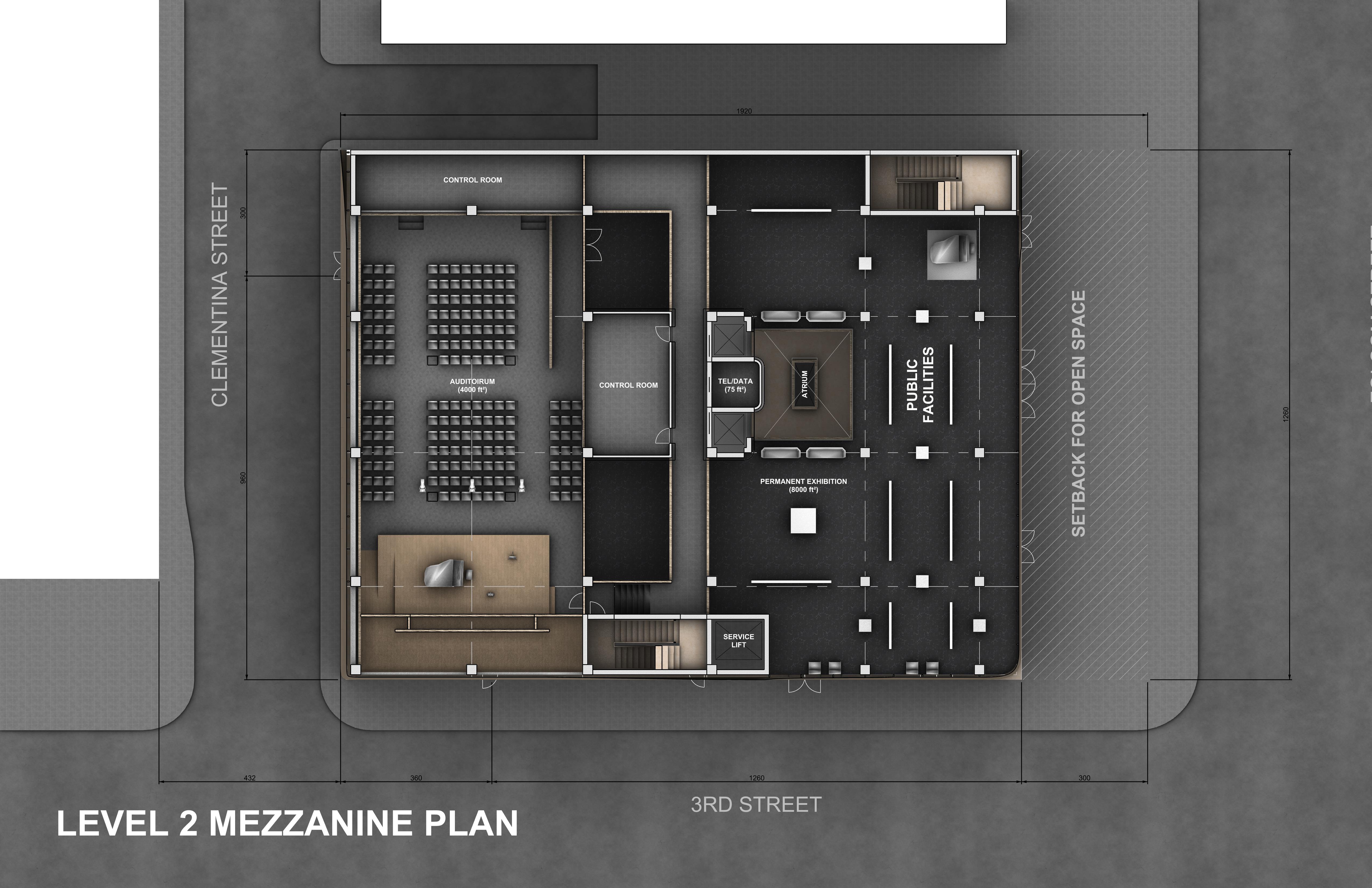
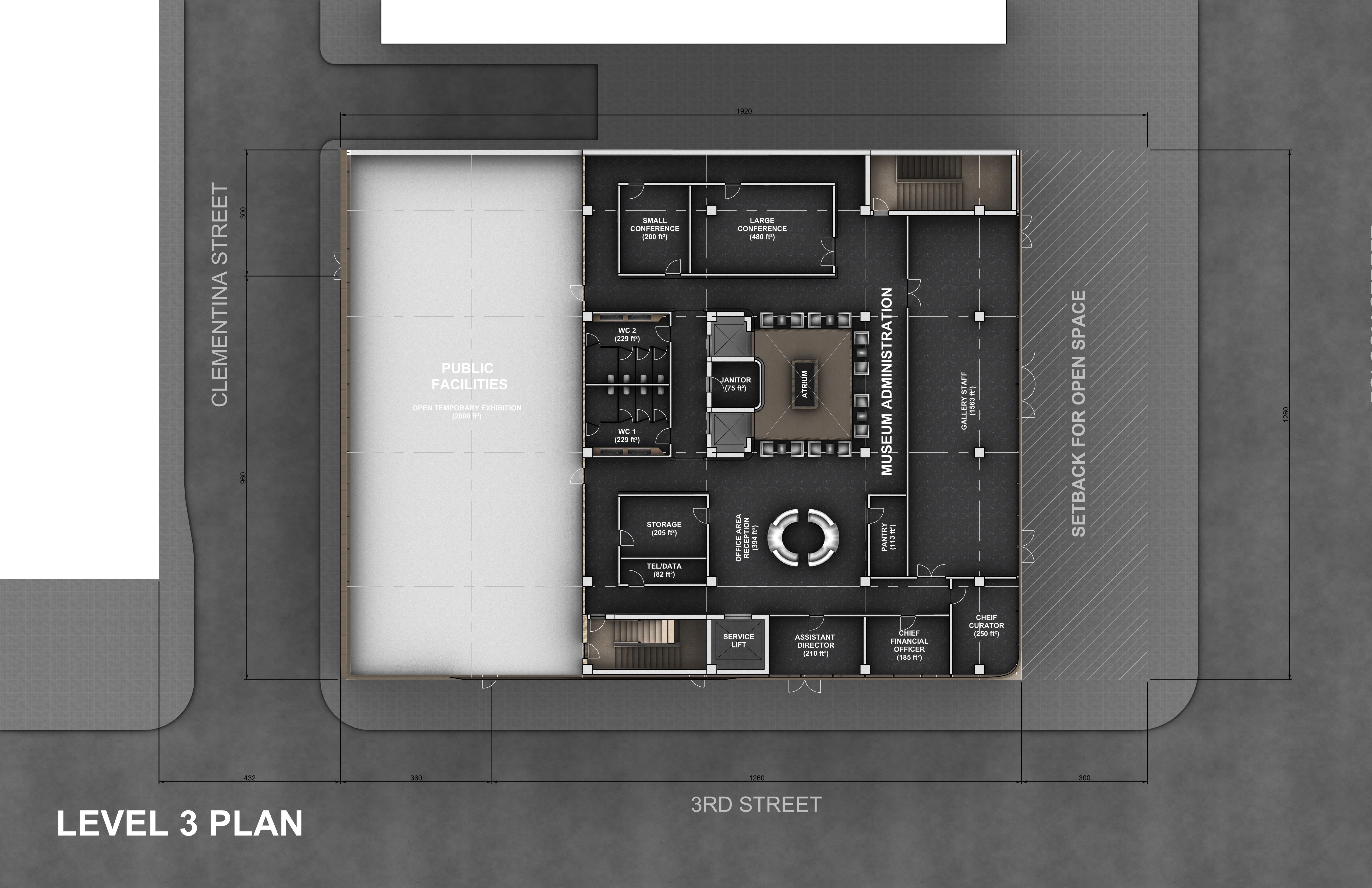
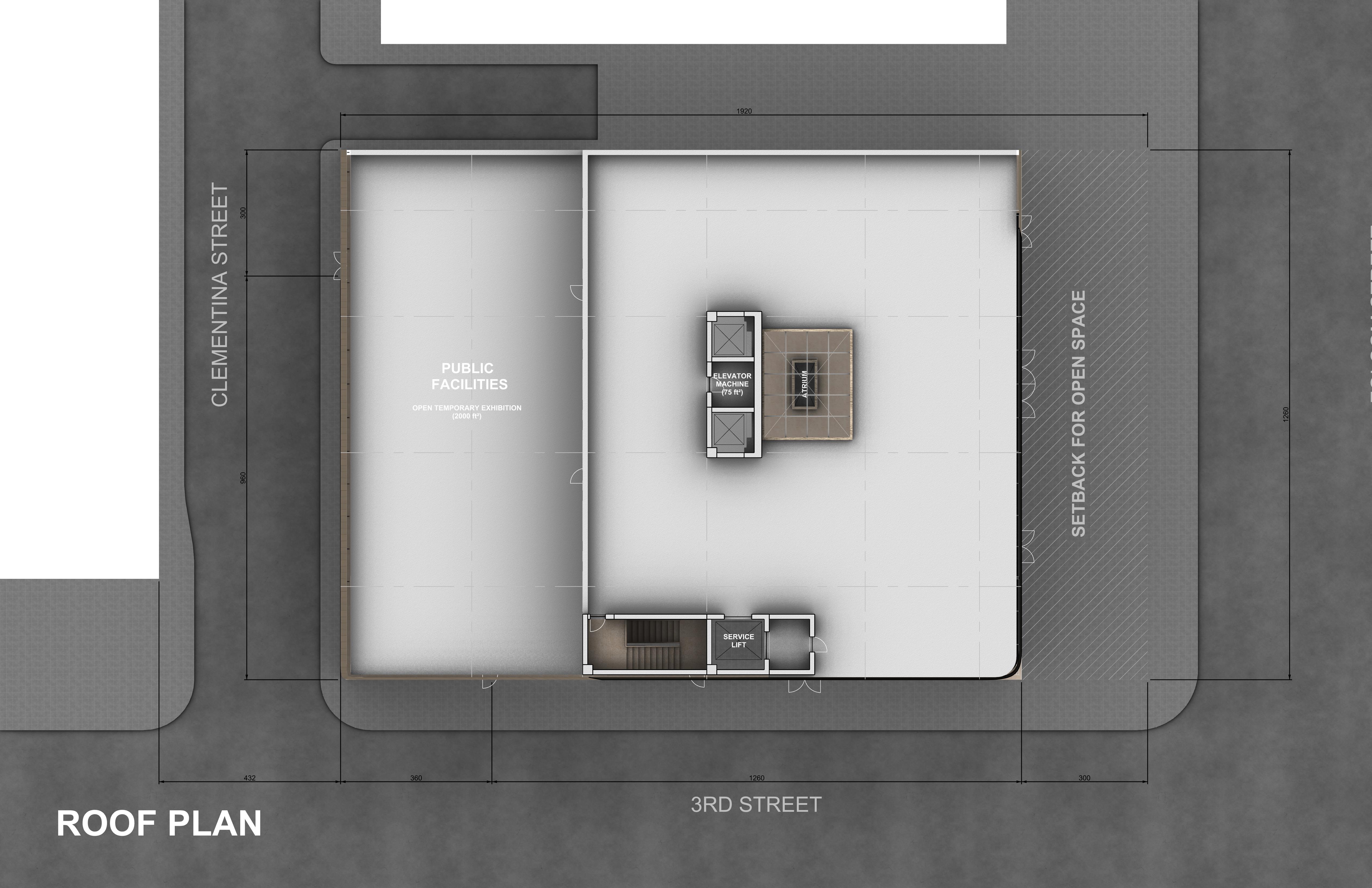
Occupancy Classification
The Semester project is a Museum of Performance andDesign, which comprises largely of exhibition spaces, an auditorium and library.From Section 303.4 of the 2021 International Building Code, Group A3 occupancy includes assembly uses intended for worship, recreation or amusement or uses notclassified elsewhere in group A, i.e. art galleries, exhibition halls, lecture halls, libraries, museums, etc... The project includes an auditorium or theater (A1), a cafe (A2) and a museum store (M). In the case of my design for the museum, the smallest floor plate is 8,000 sq ft. Given that the cafe is 600 sq ft, it won’t occupymore than 10% of the floor. However in the case of the auditorium and museum store, their respective areas are higher and more extensive, and would require fire-rated occupancy separation. All in all, the Semester Project is largely of A3 occupancy, but it also includes occupancies of classes A1 and A2.
Allowable Building Height in Stories
The occupancy of a building governs both its allowable floor area and building height.The site area is 14,400 sq ft. The building total area required for to Semester Project Program is 37,500 sq ft. This means that the area of the building is about 3 times the size of the site. If the building qualifies for a height increase, I will be opting for it in my design instead of an area increase as only one method of the two can be used. It is preferable that the museum be sprinklered (S without area increase). According to Table 504.4, the allowable height closest to (but still over) the planned museum height is 4 stories.
The Semester project is a Museum of Performance andDesign, which comprises largely of exhibition spaces, an auditorium and library.From Section 303.4 of the 2021 International Building Code, Group A3 occupancy includes assembly uses intended for worship, recreation or amusement or uses notclassified elsewhere in group A, i.e. art galleries, exhibition halls, lecture halls, libraries, museums, etc... The project includes an auditorium or theater (A1), a cafe (A2) and a museum store (M). In the case of my design for the museum, the smallest floor plate is 8,000 sq ft. Given that the cafe is 600 sq ft, it won’t occupymore than 10% of the floor. However in the case of the auditorium and museum store, their respective areas are higher and more extensive, and would require fire-rated occupancy separation. All in all, the Semester Project is largely of A3 occupancy, but it also includes occupancies of classes A1 and A2.
Allowable Building Height in Stories
The occupancy of a building governs both its allowable floor area and building height.The site area is 14,400 sq ft. The building total area required for to Semester Project Program is 37,500 sq ft. This means that the area of the building is about 3 times the size of the site. If the building qualifies for a height increase, I will be opting for it in my design instead of an area increase as only one method of the two can be used. It is preferable that the museum be sprinklered (S without area increase). According to Table 504.4, the allowable height closest to (but still over) the planned museum height is 4 stories.
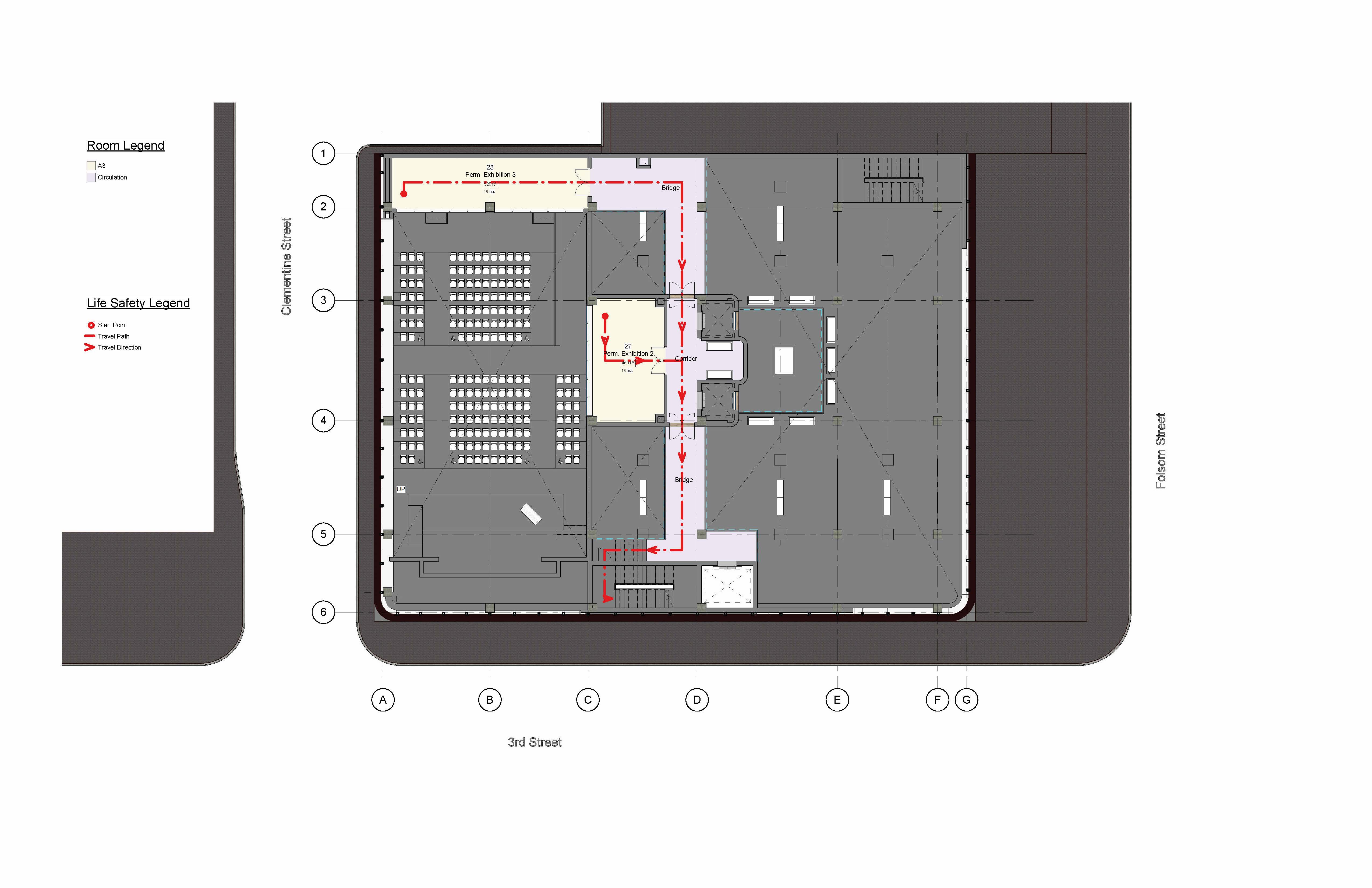

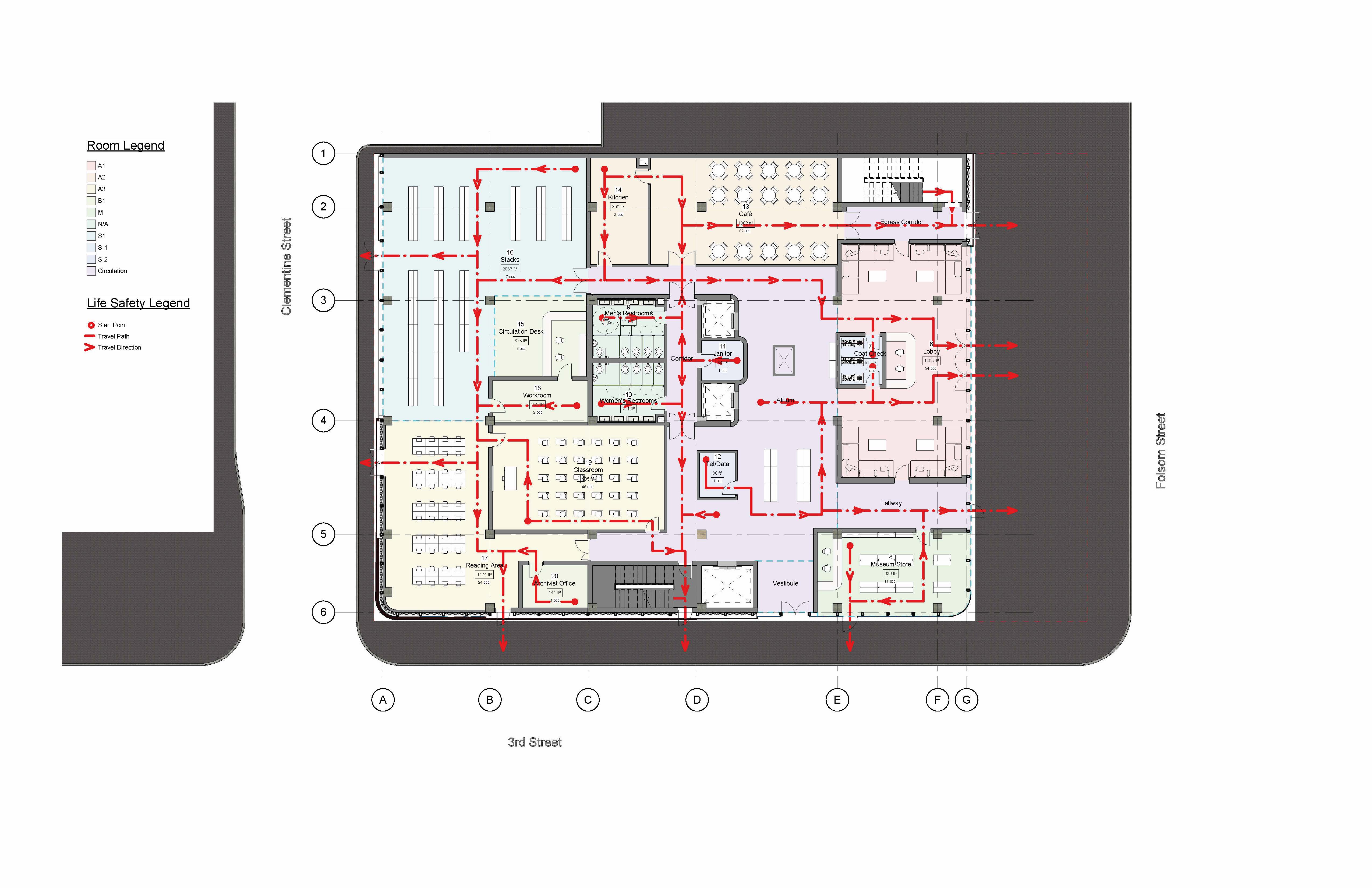

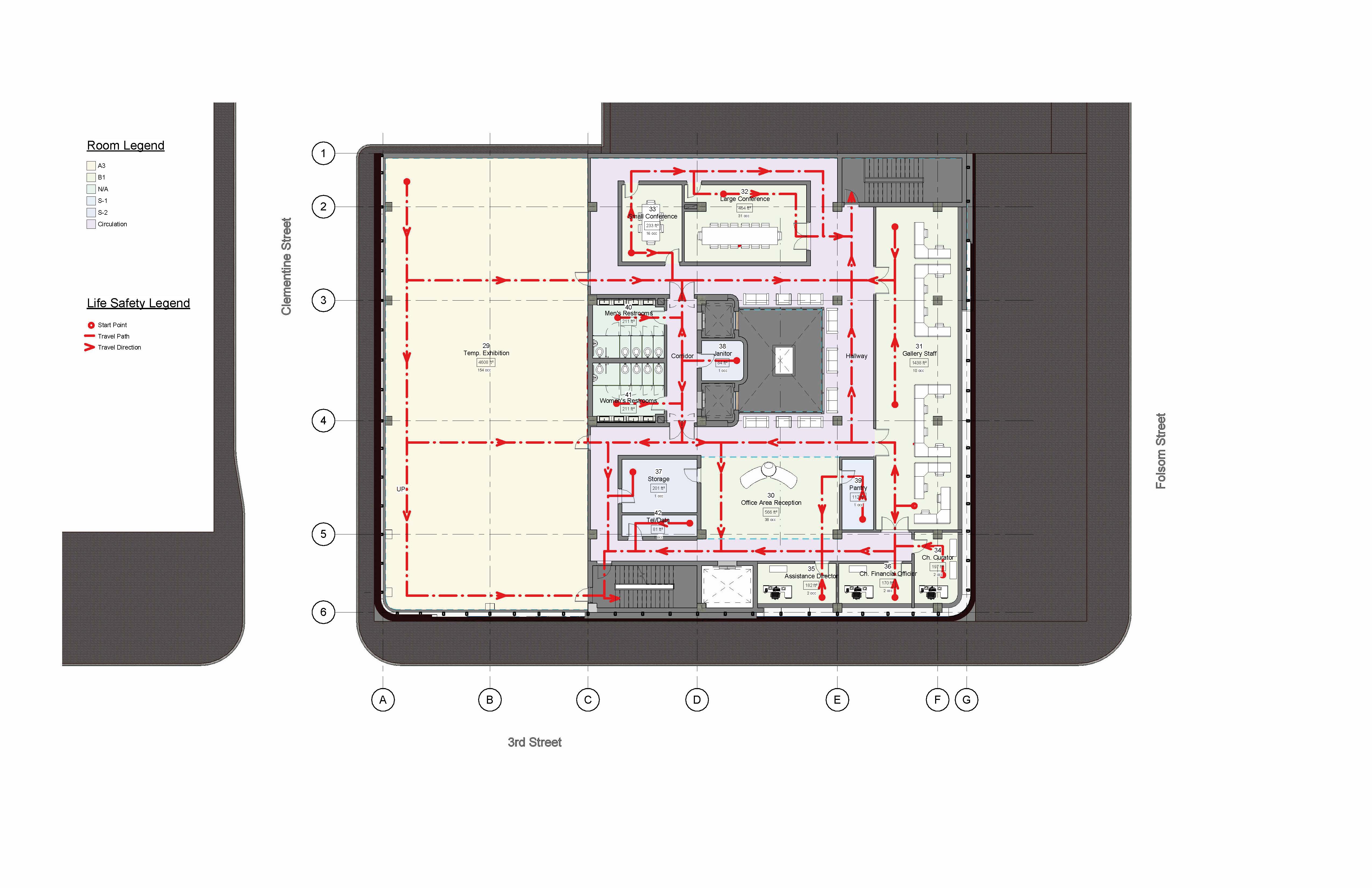
According to Table 504.3, for occupancy A3, the allowable height for sprinklered (without area increase) is 85 ft above grade plane.
Construction Type
There are 3 types of construction that allow to have 4 stories (Types V Heavy Timber, III-A and II-A), the most fire-resistant and adequate to project being Type II-Aconsisting of steel, reinforced concrete and masonry (non-combustible materials).
Allowable Floor Areas
According to Table 506.2, an A3 occupancy building requires 46,500 sq ft for sprinklered without height increase.
Allowable Height Increases
The Building Code allows for an increase of 20 ft. and 1 story in height with the provision of an automatic sprinklers system.



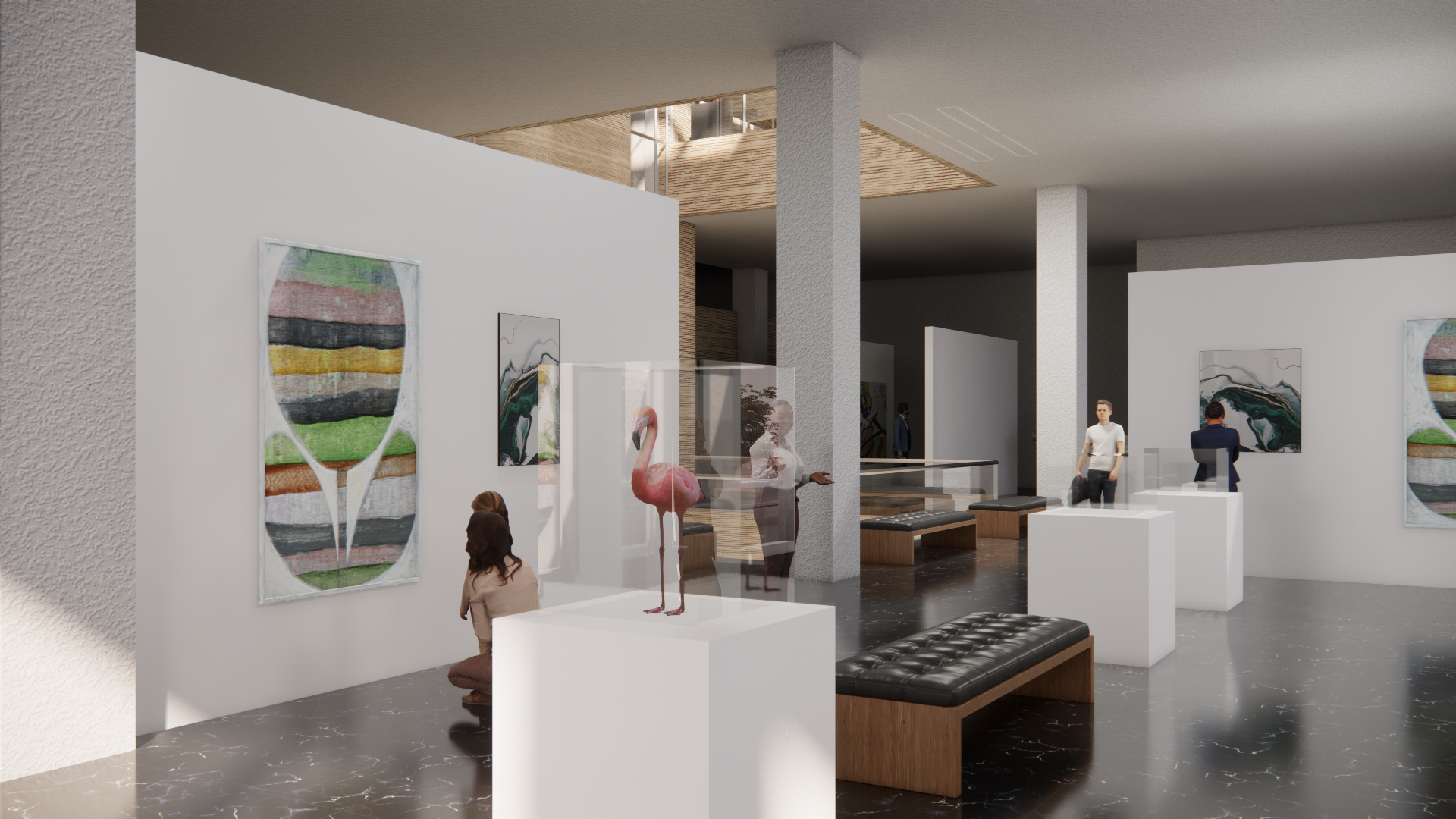

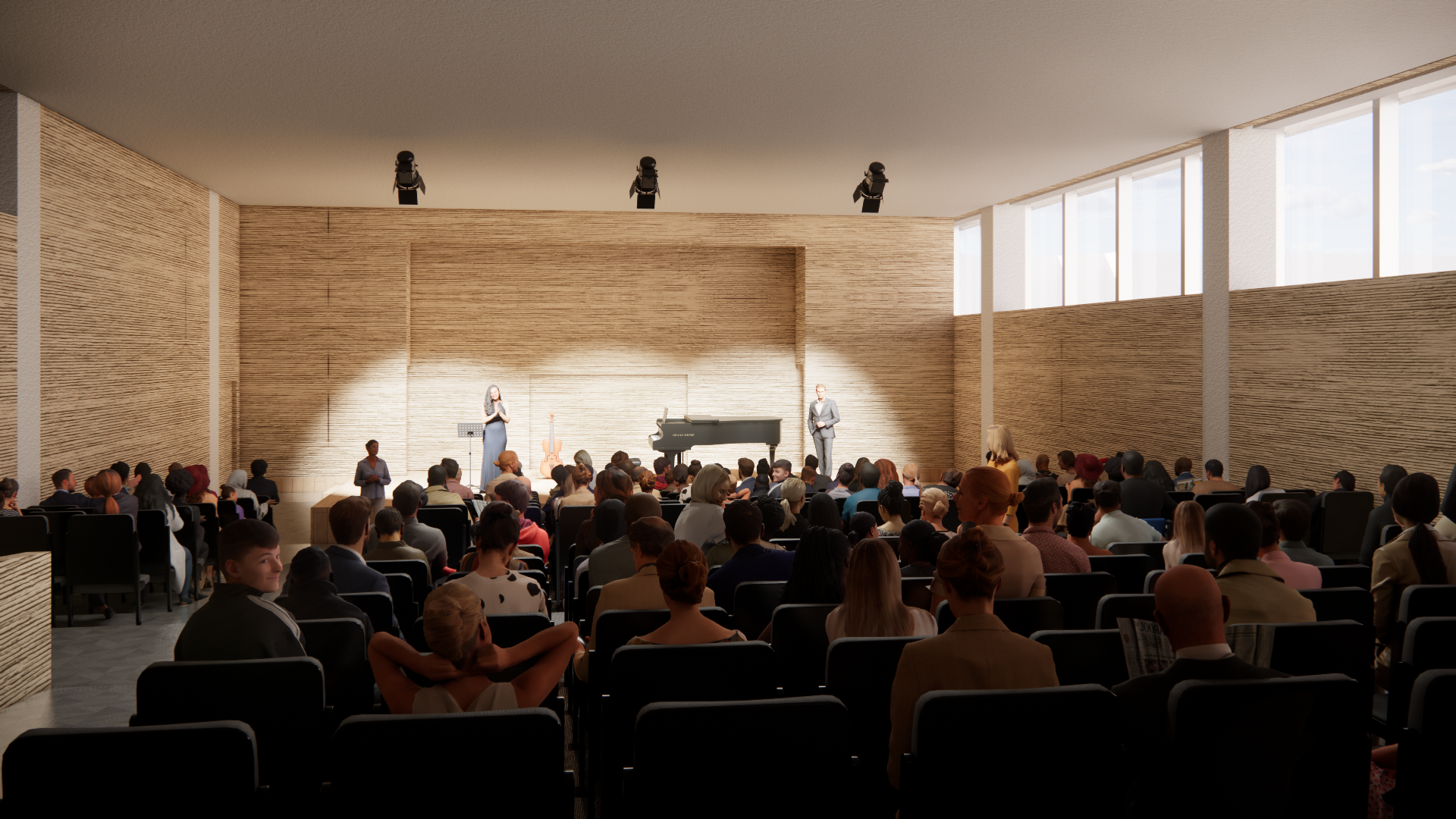



Allowable Area Increase
The Building Code allows for increases of allowable floor area and/or building height base on the provision of automatic sprinklers and/or frontage on any public way. Frontage increase requires the building to have a minimum of 25% of its building perimeter fronting a public way or open space of minimum 20 ft. The museum has 3 sides that meet the frontage requirement:
F = 25 + 130 + 105 = 260 ft.
P = 25 + 30 + 80 + 130 + 105 + 160 = 530 ft.
Percentage of building fronting open space = F / P = 49% ( > 25%)
W = 36 ft. on the W side, 109 ft. on the S side and 80 ft. on the E side
W = [(36 x 160) + (109 x 130) + (80 x 105)] / 260
= [5,760 + 14,170 + 8,400] / 260
= 28,330 / 260
W = 108 ft.
If = Frontage Increase Factor
From Table 506.3, frontage increase factor If = 0.25.
The frontage increase area Af can be calculated like so:
Af = NS x If
From table 506.2, allowable area without sprinklers NS = 15,500 sq ft.
Af = 15,500 x 0.25
Af = 3,870 sq ft.
Aa the total allowable area (with increases) can be calculated as such:
Aa = [At + (NS x If)] x Sa
Sa for occupancy class A = 2
At = 15,500 sq ft.
NS x If = 3,870 sq ft.
Aa = [15,500 + 3,870] x 2
Aa = 38.740 sq ft.
With frontage increase, the allowable area allowed with II-A construction is 38,740 sq ft., which is enough to accommodate the owner’s required program for the building totalling 37,500 sq ft. The building can have an allowable area increase of 1,240 sq ft.
The Building Code allows for increases of allowable floor area and/or building height base on the provision of automatic sprinklers and/or frontage on any public way. Frontage increase requires the building to have a minimum of 25% of its building perimeter fronting a public way or open space of minimum 20 ft. The museum has 3 sides that meet the frontage requirement:
F = 25 + 130 + 105 = 260 ft.
P = 25 + 30 + 80 + 130 + 105 + 160 = 530 ft.
Percentage of building fronting open space = F / P = 49% ( > 25%)
W = 36 ft. on the W side, 109 ft. on the S side and 80 ft. on the E side
W = [(36 x 160) + (109 x 130) + (80 x 105)] / 260
= [5,760 + 14,170 + 8,400] / 260
= 28,330 / 260
W = 108 ft.
If = Frontage Increase Factor
From Table 506.3, frontage increase factor If = 0.25.
The frontage increase area Af can be calculated like so:
Af = NS x If
From table 506.2, allowable area without sprinklers NS = 15,500 sq ft.
Af = 15,500 x 0.25
Af = 3,870 sq ft.
Aa the total allowable area (with increases) can be calculated as such:
Aa = [At + (NS x If)] x Sa
Sa for occupancy class A = 2
At = 15,500 sq ft.
NS x If = 3,870 sq ft.
Aa = [15,500 + 3,870] x 2
Aa = 38.740 sq ft.
With frontage increase, the allowable area allowed with II-A construction is 38,740 sq ft., which is enough to accommodate the owner’s required program for the building totalling 37,500 sq ft. The building can have an allowable area increase of 1,240 sq ft.
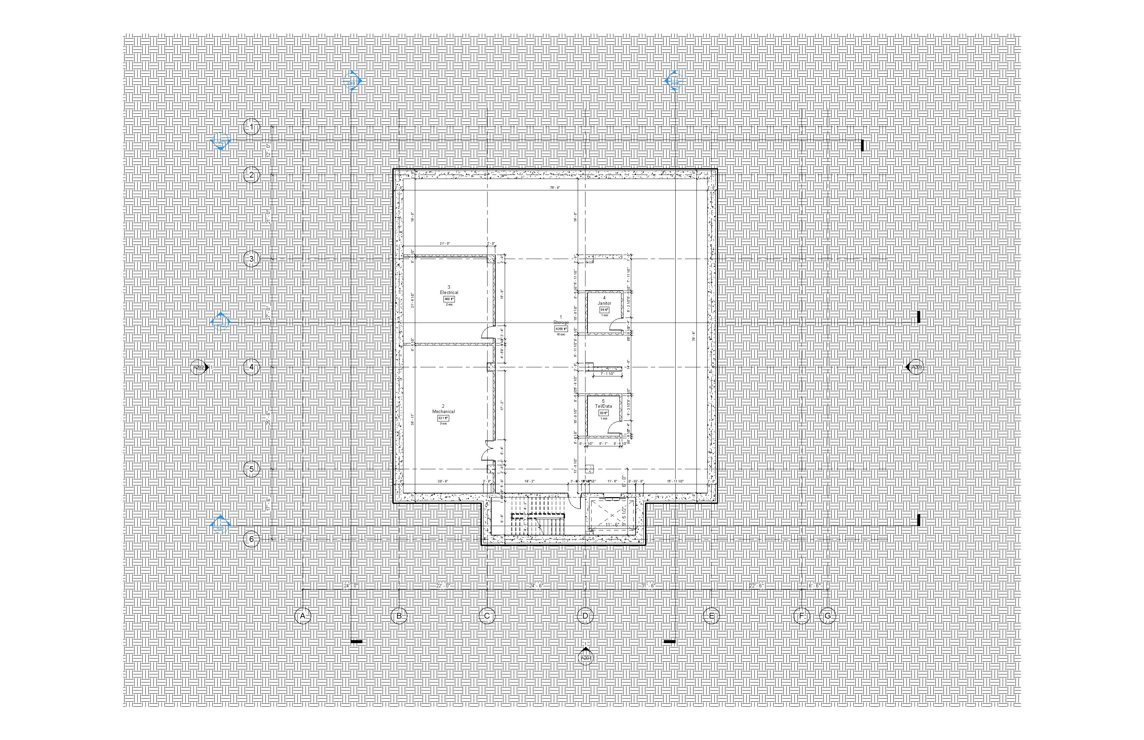
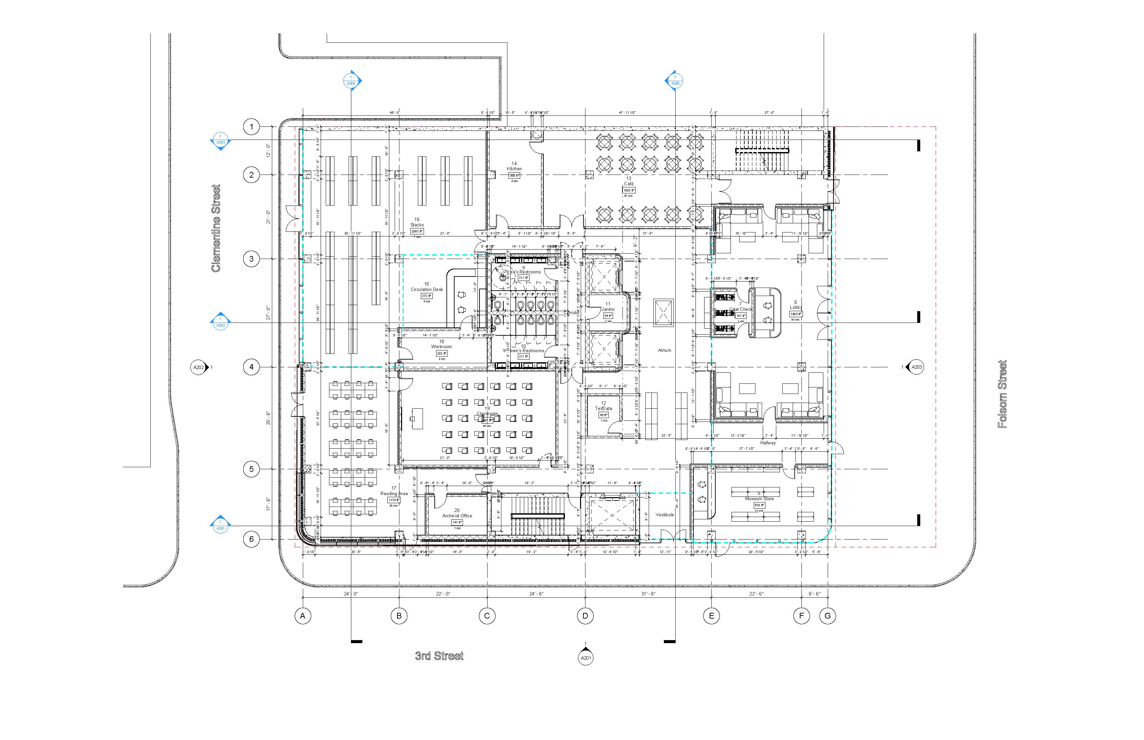
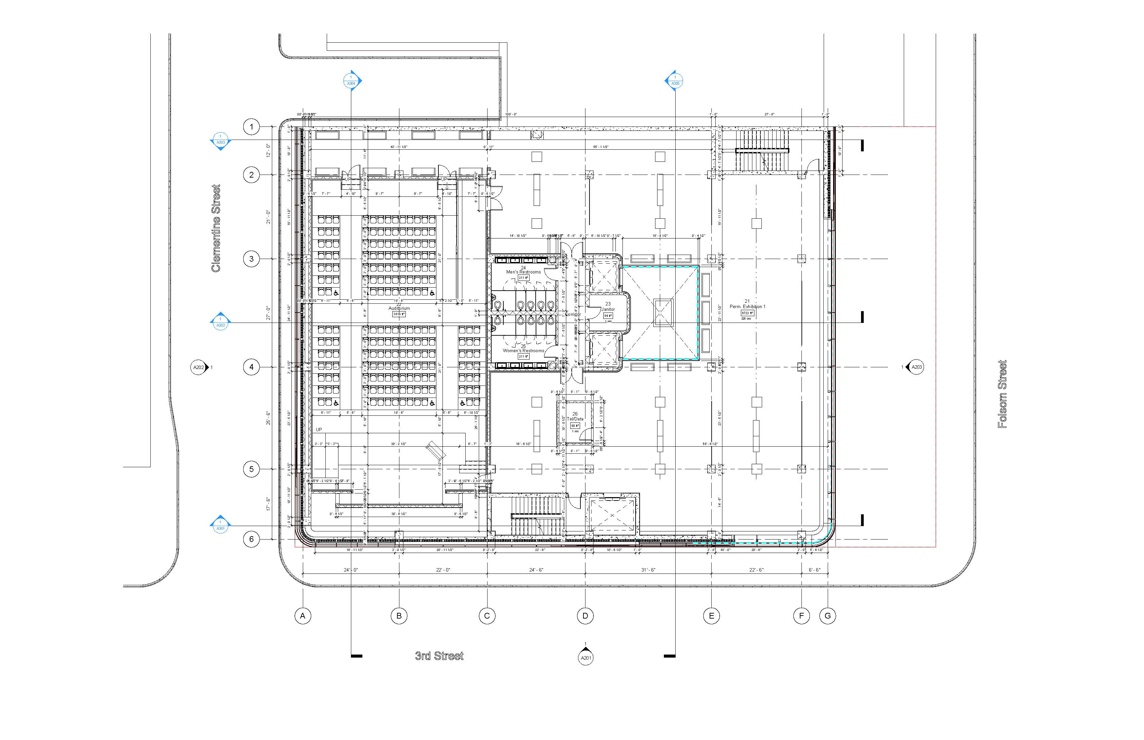
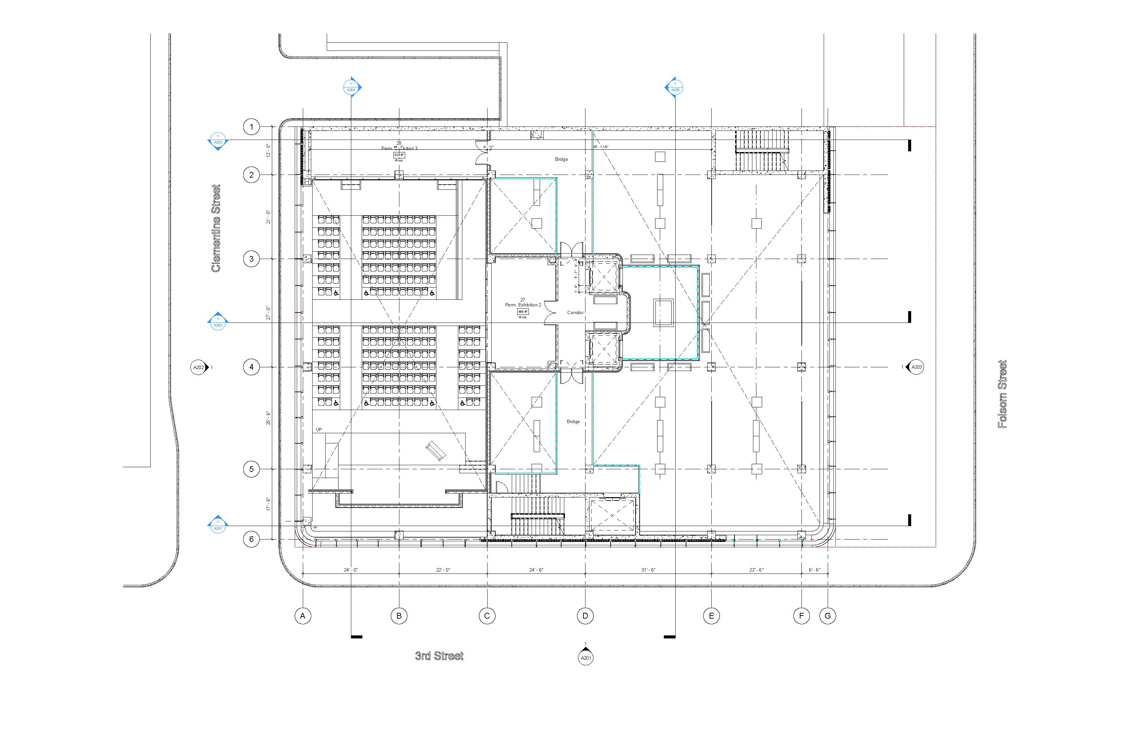





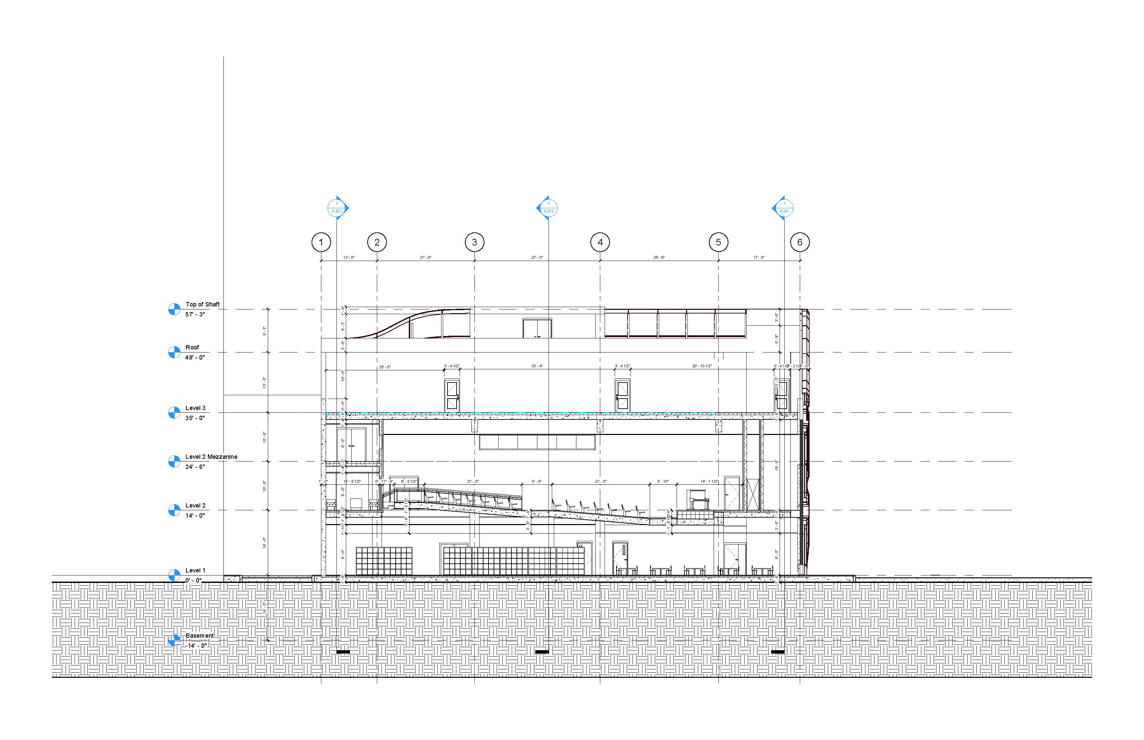
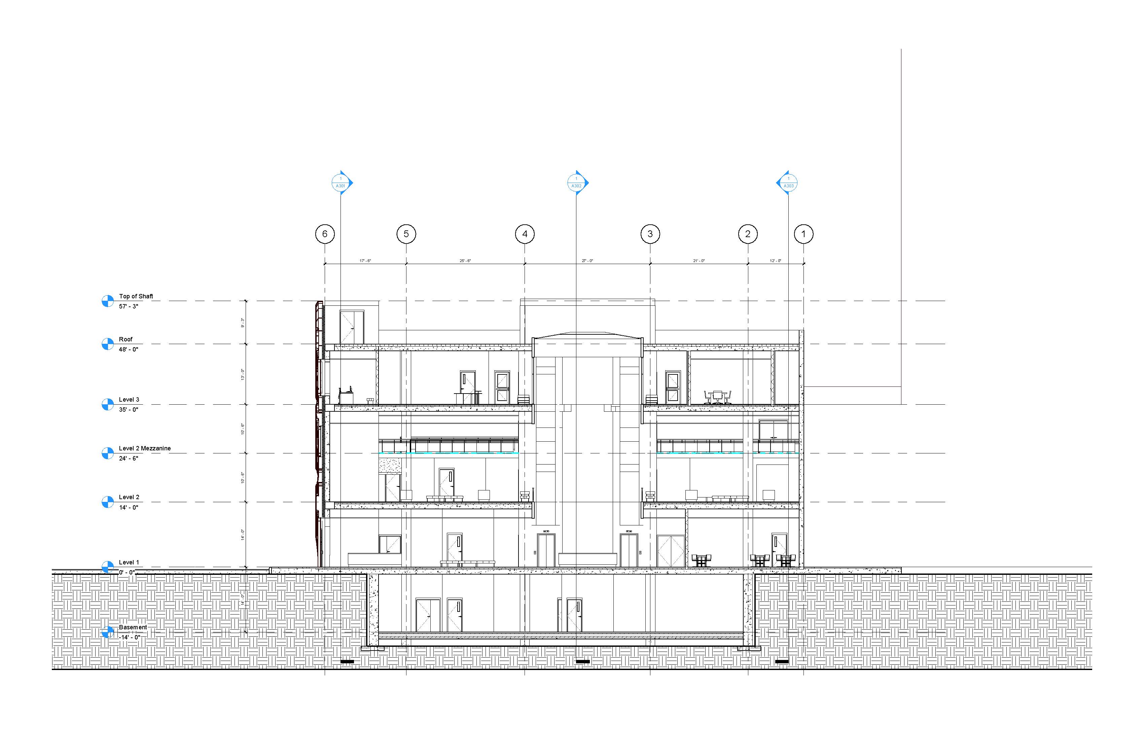
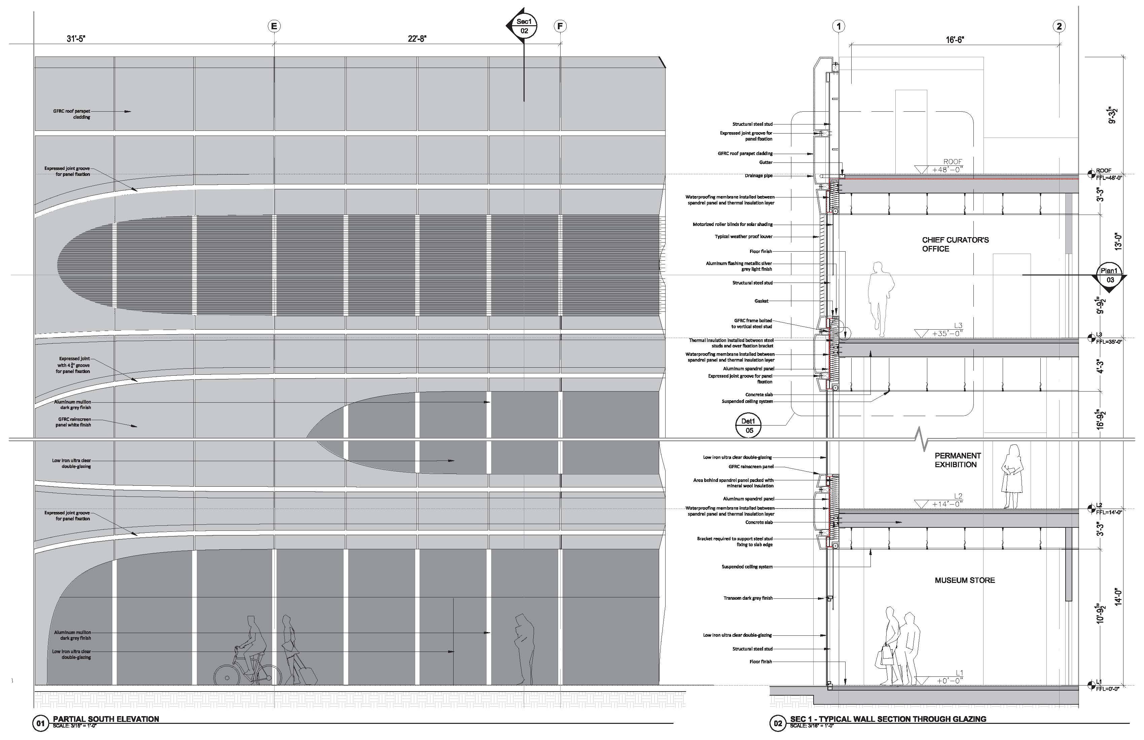
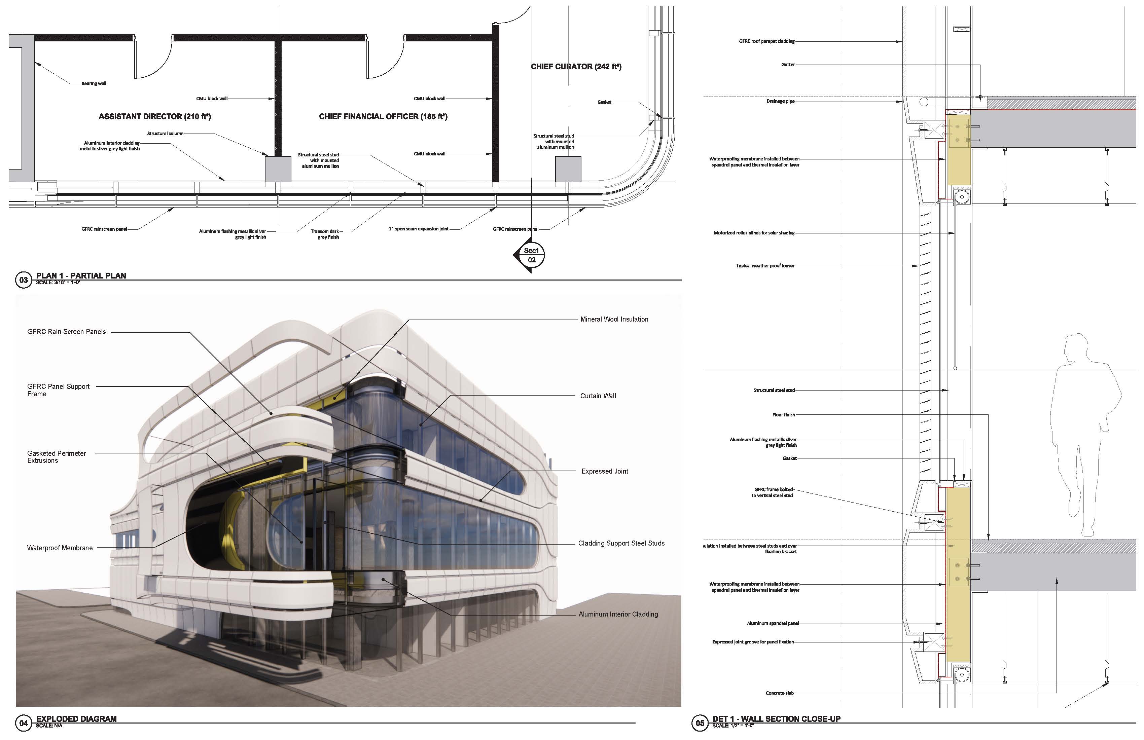
Academy of Art University
Tectonics: Code Analysis &Building Envelope Documentation
Fall 2024