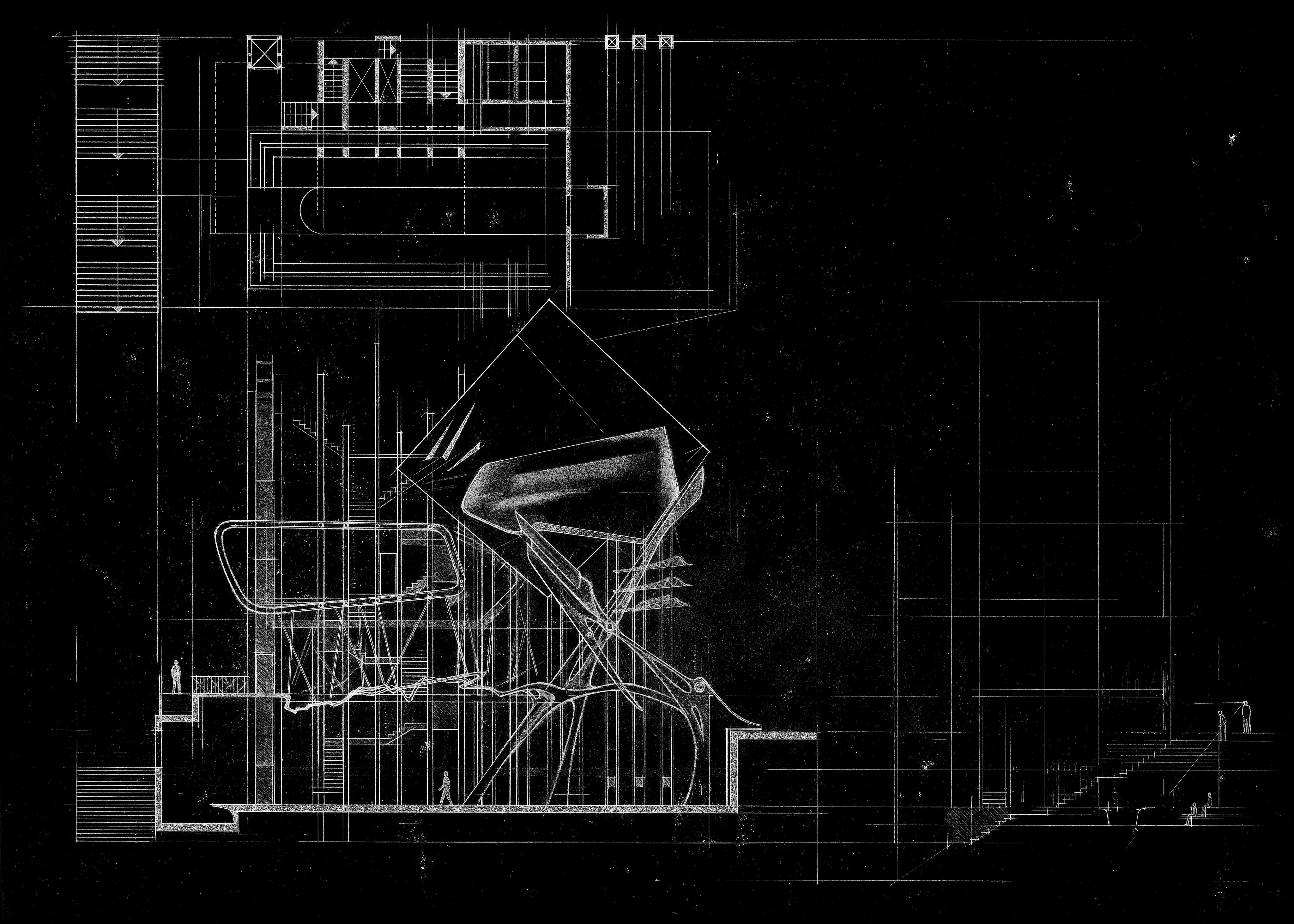
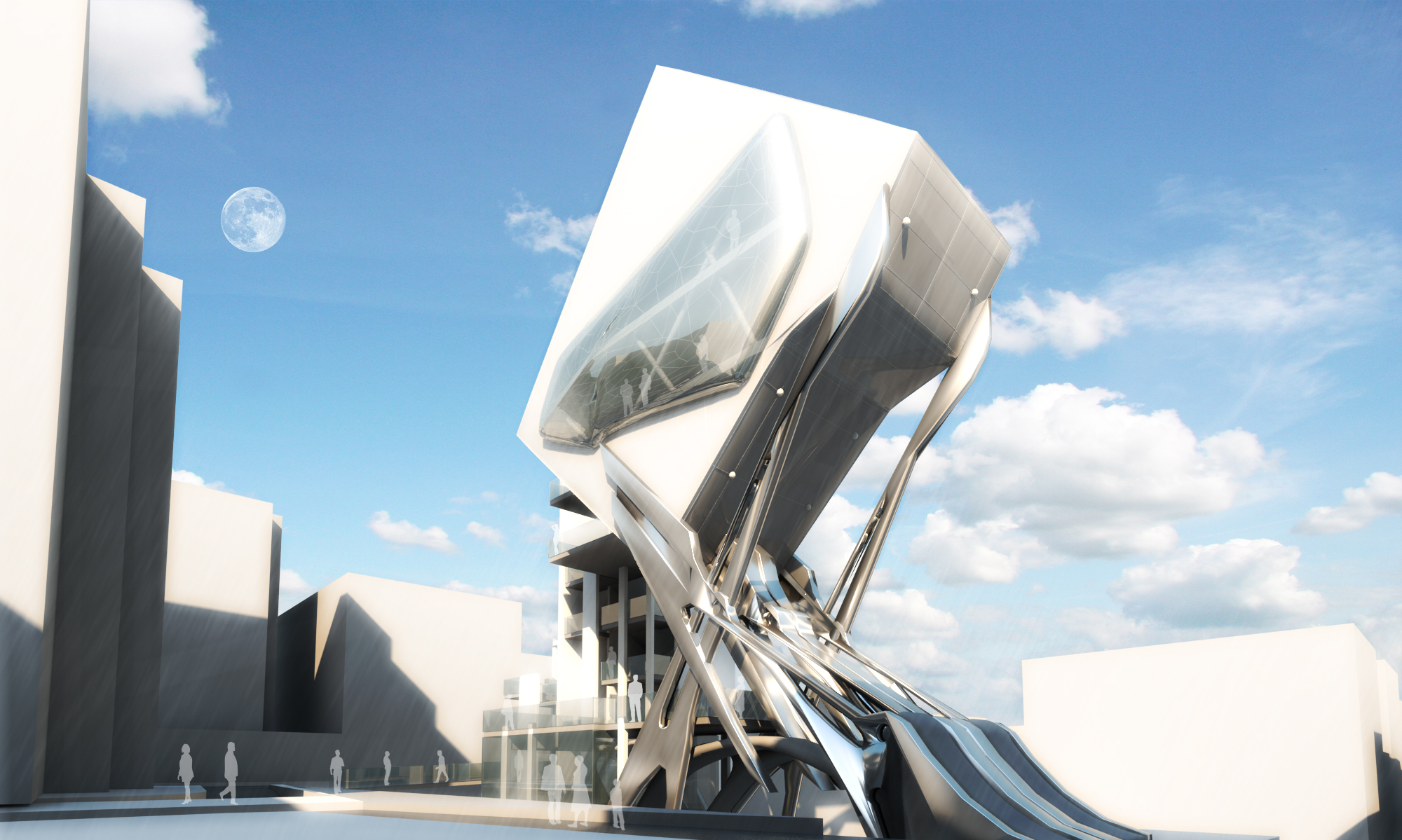

The project splits into three parts scattered across the site:
• a drug rehab center for providing proper medical care and orientation.
• a skateboarding arena with the sole purpose of helping the youth find the maximum thrill in one of the most extreme sport activities instead of drugs.
• a housing section with modular units inserted into a standardized grid system with the goal of providing a temporary stay for the local users near the previous two buildings.
The second part of the project - the skateboarding arena - is basically a concrete structure that is exclusively dedicated to the young skaters of the neighborhood. The skateboarding arena is a landscape of concrete loops laid in rows and shifted from each other to create an enclosed space used for exhibitions, art studios / offices and workshops. The skating loops generate the form of the building and provide shelter to the spaces below.
• a drug rehab center for providing proper medical care and orientation.
• a skateboarding arena with the sole purpose of helping the youth find the maximum thrill in one of the most extreme sport activities instead of drugs.
• a housing section with modular units inserted into a standardized grid system with the goal of providing a temporary stay for the local users near the previous two buildings.
The second part of the project - the skateboarding arena - is basically a concrete structure that is exclusively dedicated to the young skaters of the neighborhood. The skateboarding arena is a landscape of concrete loops laid in rows and shifted from each other to create an enclosed space used for exhibitions, art studios / offices and workshops. The skating loops generate the form of the building and provide shelter to the spaces below.
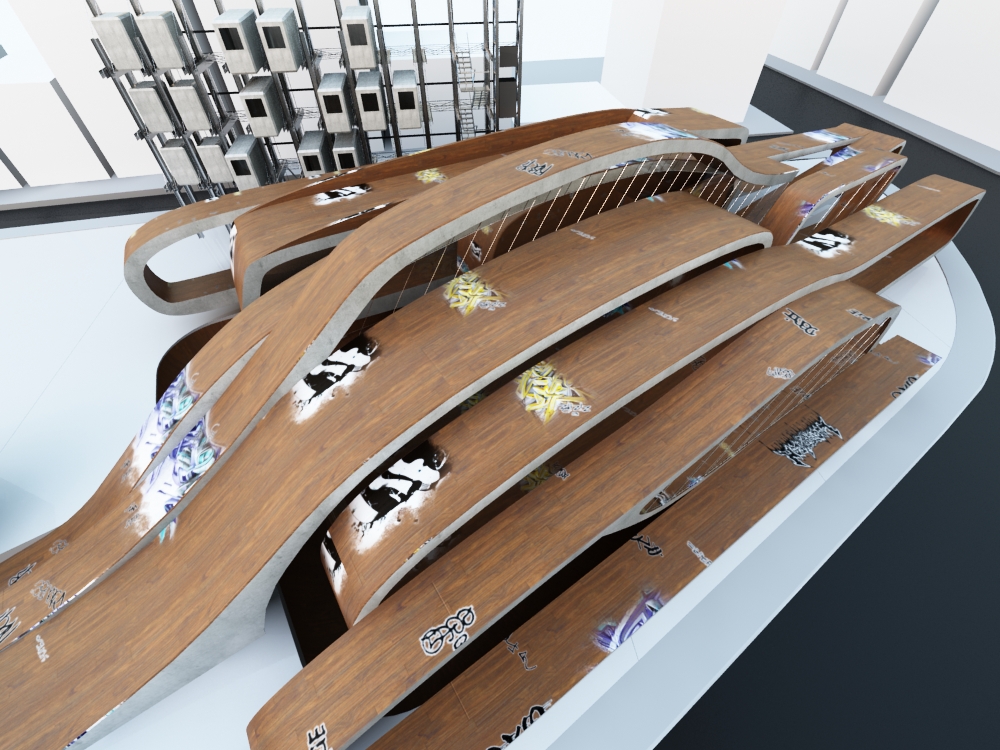
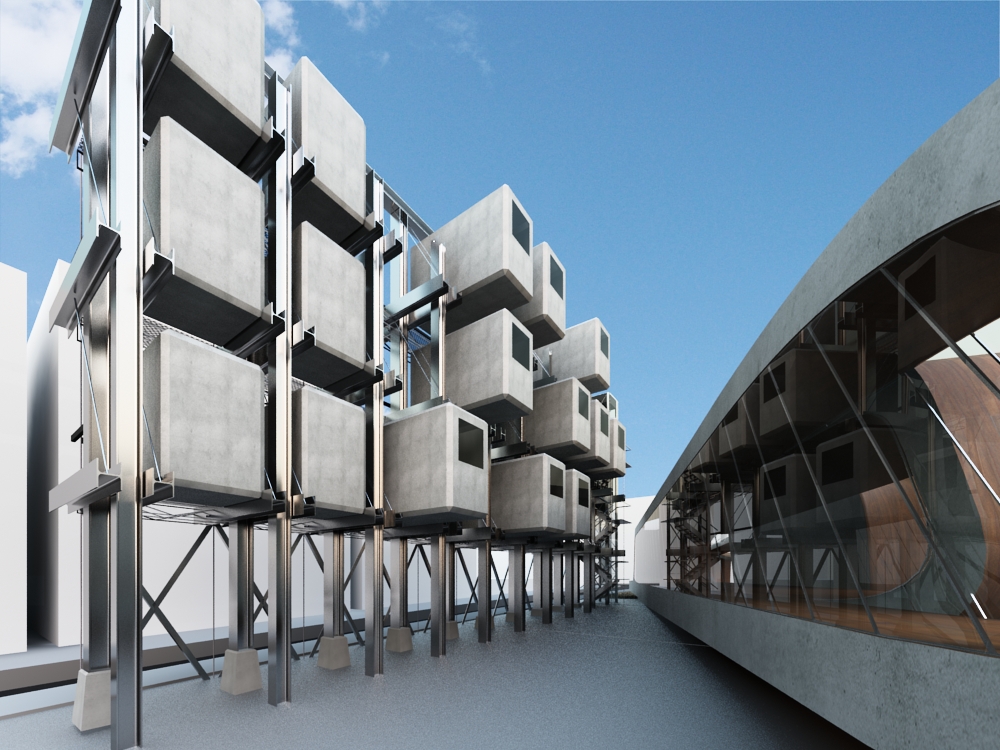

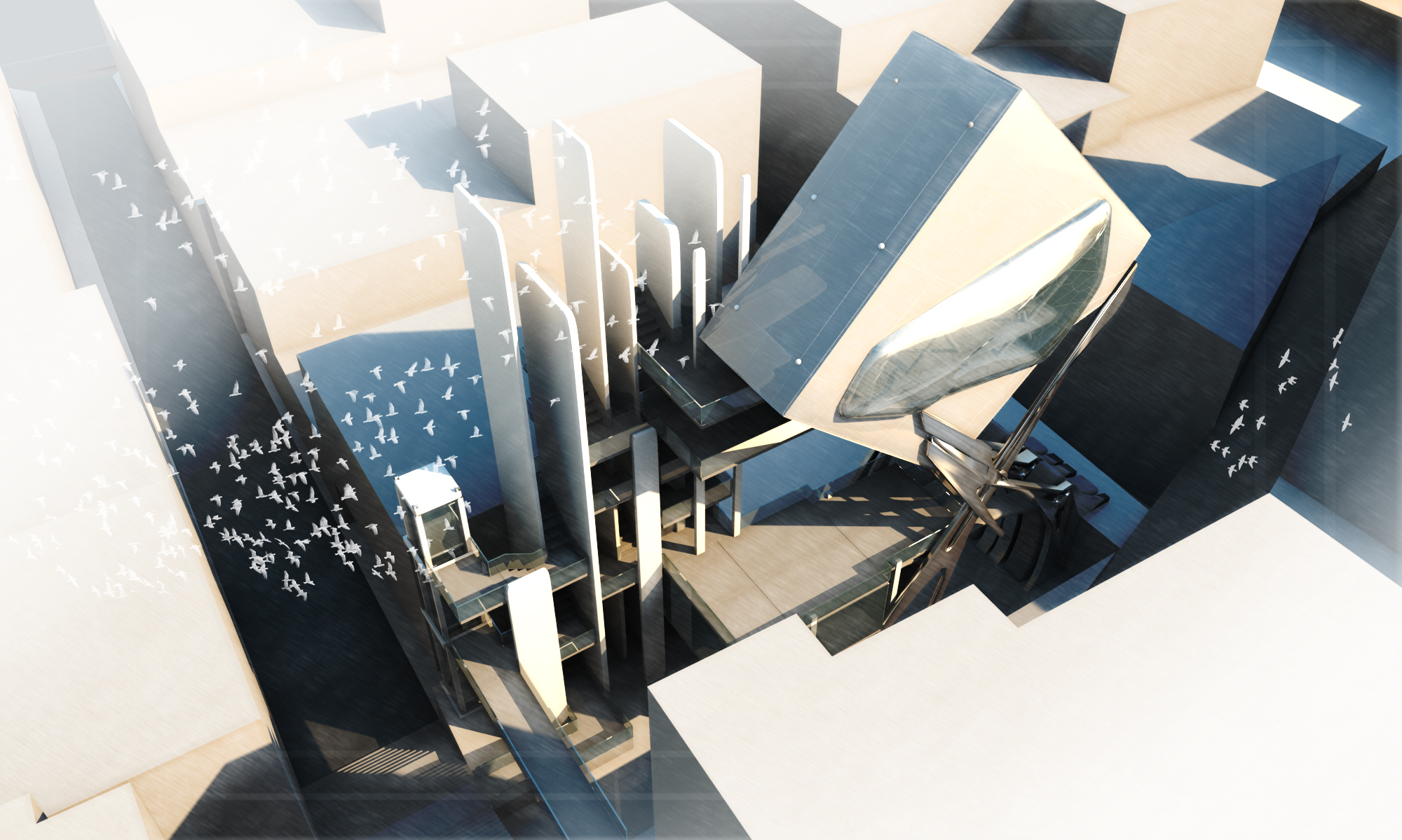
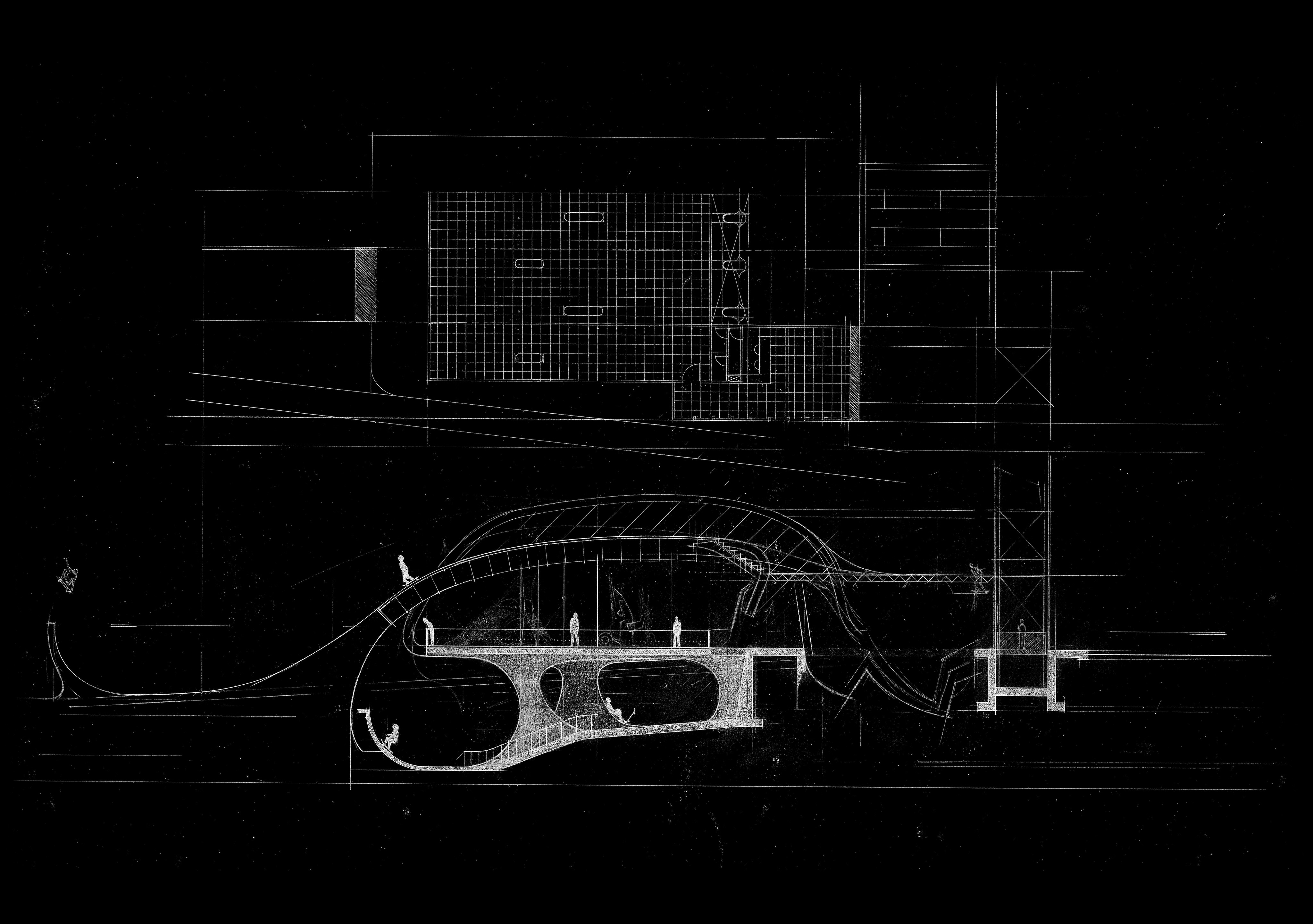
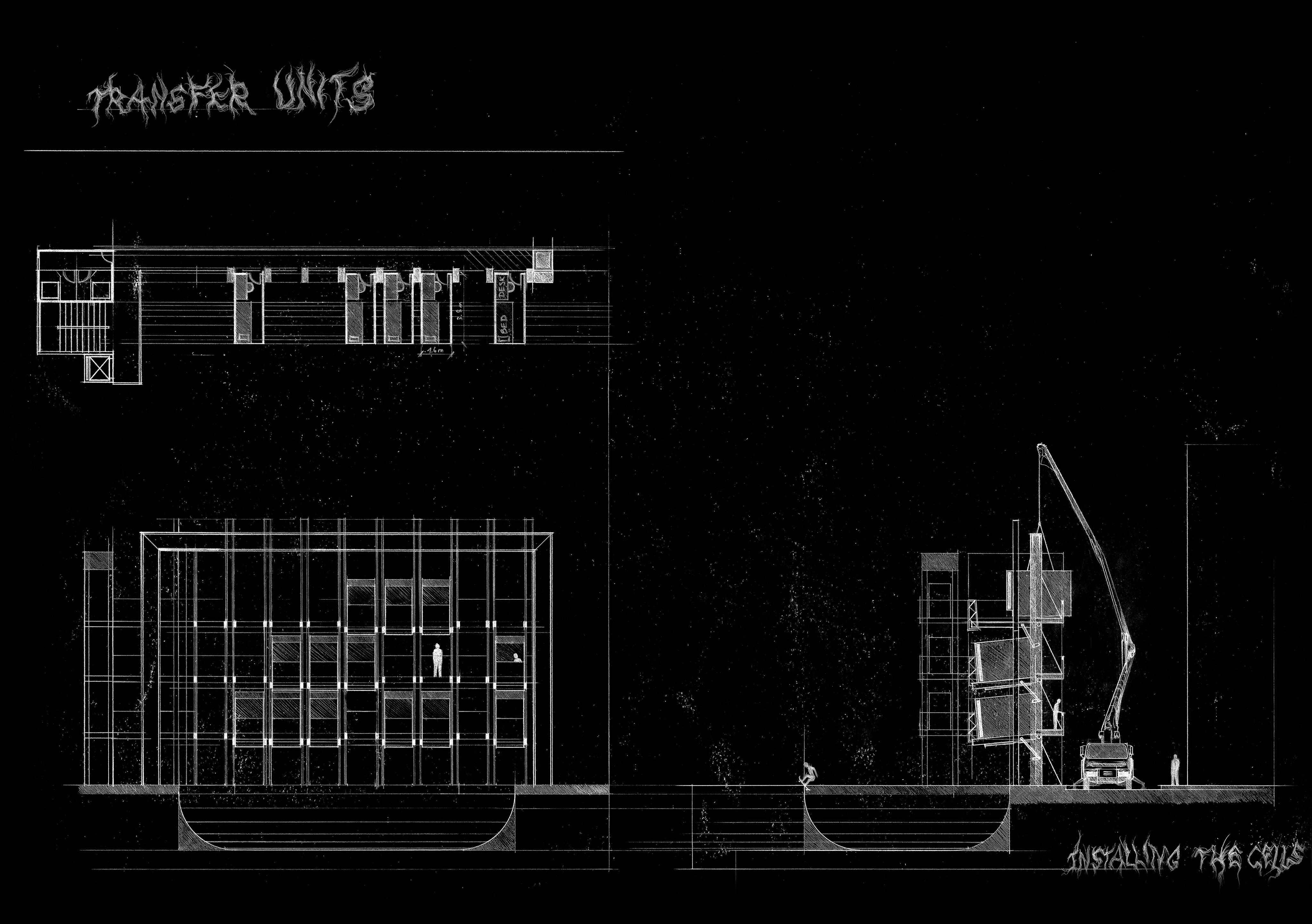
The third part of the project - the housing section - is a grid system of plugged-in auto-locking concrete capsules. These capsules are inserted into the grid on demand, creating an alternative life-style for the youth addicts, and allowing them to live together temporarily near the skating arena.
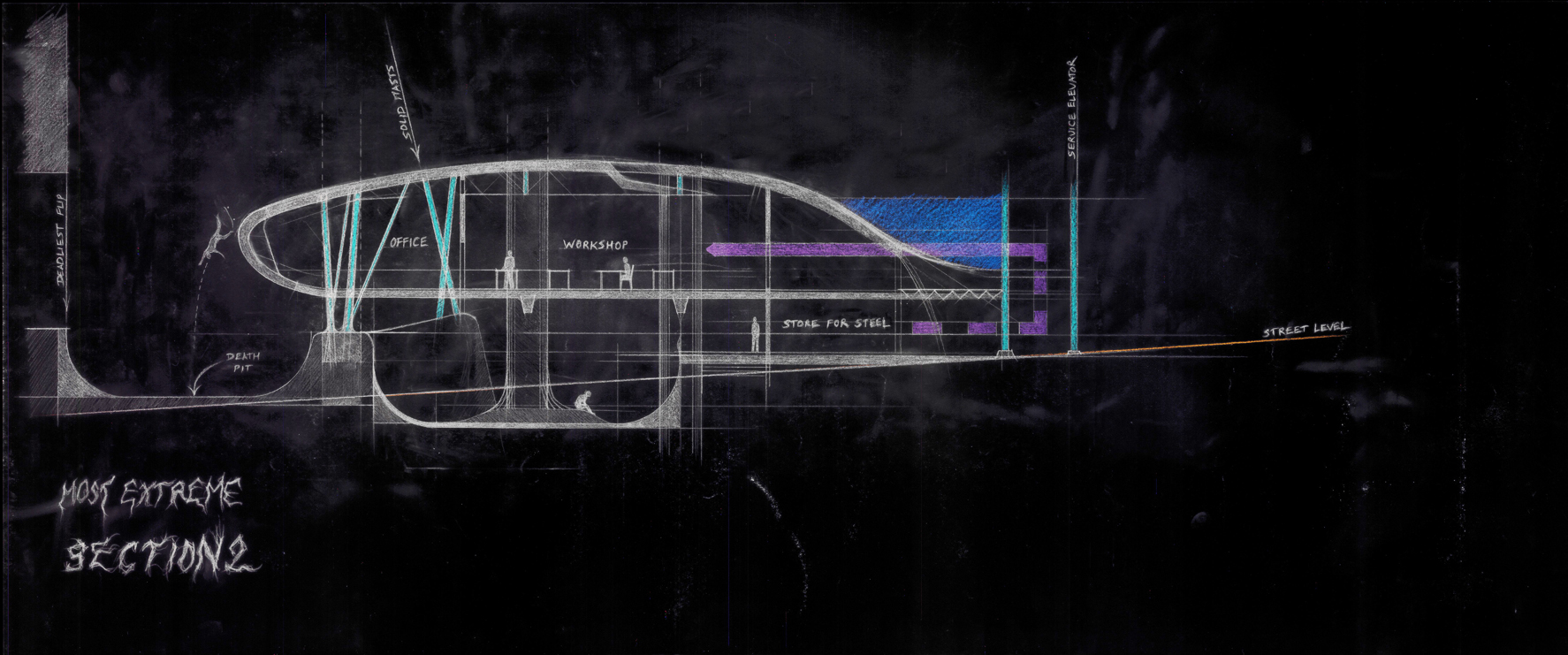
American University of Beirut
Design Studio2007